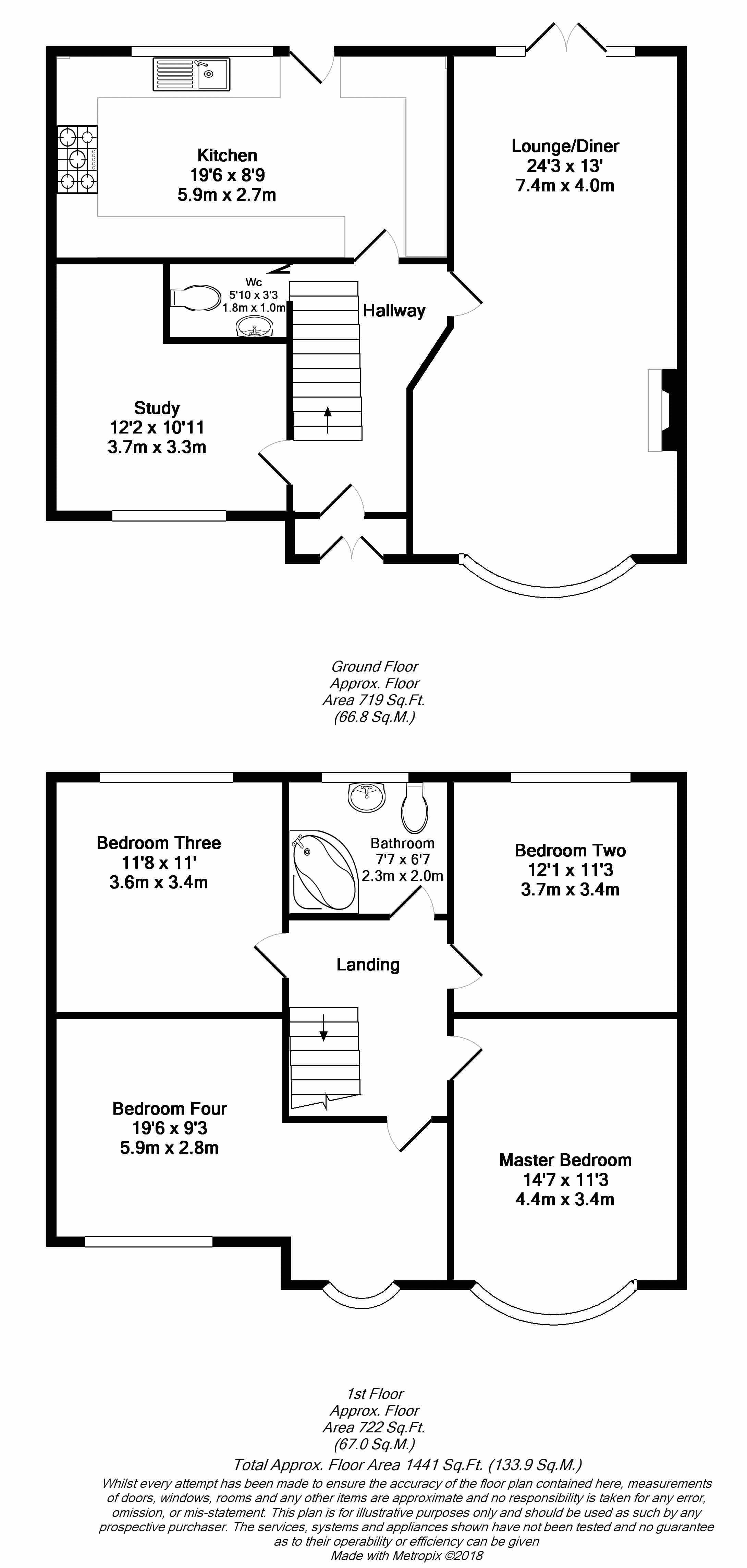Semi-detached house for sale in Bristol BS14, 4 Bedroom
Quick Summary
- Property Type:
- Semi-detached house
- Status:
- For sale
- Price
- £ 375,000
- Beds:
- 4
- Baths:
- 2
- Recepts:
- 2
- County
- Bristol
- Town
- Bristol
- Outcode
- BS14
- Location
- Hazelbury Road, Bristol BS14
- Marketed By:
- Gregorys
- Posted
- 2024-05-14
- BS14 Rating:
- More Info?
- Please contact Gregorys on 0117 295 7498 or Request Details
Property Description
This fantastic mid century family home is welcomed to the market offering an impressive four double bedrooms above a generous arrangement of family accommodation at ground floor level. Situated to this established road within Whitchurch, its location makes for a convenient position for both families requiring access to local schools, alongside those needing good access into the city centre. Situated just a stone’s throw from Knowle golf course, this family home has been sympathetically extended to the side at both levels, and now accommodates a spacious arrangement of rooms to include a generous kitchen, double aspect lounge/diner, a separate study come playroom to the front and a ground floor cloakroom off of the hall. Whilst the abundance of space is sure to impress, this home still holds some lovely original features, to include the beautiful stained glass doors and window to the entrance hallway. Its naturally elevated position encourages a good deal of natural light, with front views across the town making for an ideal viewpoint across the skies, with bonfire night providing an impressive view indeed!
The outside space comprises of both front and rear low maintenance gardens, with a single garage and driveway parking to the rear. Whilst offered in a well cared for condition, this property provides further potential for any buyer looking to add their own mark.
Porch
Double glazed French doors to front, original tiled floor, wall mounted consumer unit, door to hallway
Entrance Hallway
Original wooden stained glass door to front, stained glass windows to front, stairs to first floor, radiator, doors to ground floor rooms, under stair storage cupboard housing gas and electric meters, dado rail, ceiling cornice
Lounge/ Diner (24' 3'' x 13' 0'' (7.40m x 3.95m))
(Measurements taken to widest points) Double glazed bay window to front, double glazed French doors and windows to rear aspect, electric fireplace with decorative back panel and hearth, wooden mantle over, x 6 radiators, dado rail, ceiling cornice, ceiling roses
Kitchen (8' 9'' x 19' 6'' (2.66m x 5.94m))
A double glazed window and door to rear aspect, a range of traditional wall and base units with laminate work surfaces over, a moulded sink and drainer unit with mixer taps, integrated dishwasher, under counter fridge and freezer, space and plumbing for a washing machine, space for freestanding electric oven and hob, splash back tiles, wall mounted Worcester combination boiler, ceiling cornice
Cloakroom (5' 10'' x 3' 3'' (1.78m x 1.00m))
Door from hallway, a low level w.C, a pedestal wash hand basin with mixer taps, decorative panelling, tiled floor
Study (12' 2'' x 10' 11'' (3.70m x 3.34m))
(Measurements taken to maximum points) A double glazed window to the front aspect, radiator, tiled floor
First Floor Landing
Doors to first floor rooms, stairs leading from ground floor, wooden balustrade, ceiling cornice, loft access, ceiling rose, smoke detector
Master Bedroom (14' 7'' x 11' 3'' (4.44m x 3.43m))
(Measurement taken into bay) A double glazed bay window to the front aspect, radiators, ceiling cornice, spot lighting
Bedroom Two (12' 1'' x 11' 3'' (3.68m x 3.43m))
A double glazed window to the rear aspect, radiator, ceiling cornice, spot lighting
Bedroom Three (11' 8'' x 11' 0'' (3.56m x 3.35m))
A double glazed window to the rear, radiator, ceiling cornice, ceiling light
Bedroom Four (9' 3'' x 19' 6'' (2.81m x 5.94m))
(Measurements taken to maximum points) A double glazed window and bay window to the front, x 2 radiators, ceiling cornice
Family Bathroom (6' 7'' x 7' 7'' (2m x 2.3m))
A frosted double glazed window to the rear, a panelled corner bath with electric shower over, a low level w.C, a pedestal wash hand basin with mixer taps, a ladder effect towel radiator, fully tiled walls, ceiling cornice, spot lighting
Front Garden
A private, tiered front garden laid to paving and planting borders with mature shrubs and trees, gated access to the side leading to the rear garden, boundary walls
Rear Garden
A low maintenance rear garden mainly laid to paving and stones, steps leading to the garage and parking area, gated access leading from the front, pond and water feature, water and light, enclosed by boundary walls
Garage
A single garage with manual 'up and over' door, power and lighting
Parking
A driveway laid to hard standing providing off street parking for two vehicles, steps leading to garden, iron gates
Property Location
Marketed by Gregorys
Disclaimer Property descriptions and related information displayed on this page are marketing materials provided by Gregorys. estateagents365.uk does not warrant or accept any responsibility for the accuracy or completeness of the property descriptions or related information provided here and they do not constitute property particulars. Please contact Gregorys for full details and further information.


