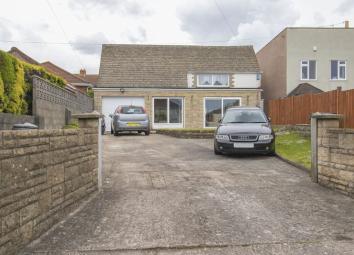Semi-detached house for sale in Bristol BS13, 4 Bedroom
Quick Summary
- Property Type:
- Semi-detached house
- Status:
- For sale
- Price
- £ 375,000
- Beds:
- 4
- Baths:
- 1
- Recepts:
- 2
- County
- Bristol
- Town
- Bristol
- Outcode
- BS13
- Location
- Bishopsworth Road, Bristol BS13
- Marketed By:
- Gregorys
- Posted
- 2024-04-29
- BS13 Rating:
- More Info?
- Please contact Gregorys on 0117 295 7498 or Request Details
Property Description
Situated within this bustling part of the city is this very individual, four bedroom property. Arranged over two levels, this deceptively spacious property boasts a generous layout over two floors, with a characterful and quirky floorplan throughout. A sizeable driveway provides this home with a fantastic arrangement of off street parking, with a single garage with electric door offering a further advantage. It’s situation benefits from being set back off of the road it sits upon, with an imposing and one of a kind front approach that provides a hint at it’s individual design. The ground floor has been modelled to offer a sociable, open plan living area, which lends itself to family living and would equally serve as a fantastic space for those who like to entertain. Extensions to both the front and the rear enhance the spacious nature of the ground floor. The ground floor offers two staircases to each far right and left hand sides, with the first leading to three double bedrooms, and the secondary staircase leading for a fourth double bedroom, which could make an ideal guest suite or study. The bathroom is located to the ground floor, along with a utility area to the rear. The rear garden comprises of a manageable enclosed space, leading into the garage and workshop. This home is ideal for those seeking good proportions, however it is likely to appeal to an enthusiastic buyer who isn’t afraid to upgrade the property to their own requirements.
Offered to the market with no onward chain, this unique offering to the market is now available to the open market for many decades and once viewed, this property is certainly not one to quickly forget!
Entrance Porch
Double glazed sliding patio doors to the front aspect, tiled flooring, door and obscure glazed window to the hallway
Hallway
Stairs leading to the first floor, radiator, doors to rooms
Cloakroom
A two piece suite comprising a wc and wash hand basin set in vanity unit, part tiled walls and flooring, radiator, obscure double glazed window to the side aspect
Bathroom (10' 0'' x 7' 4'' (3.05m x 2.23m))
A wash hand basin set in vanity unit, a raised bath and walk in shower enclosure, tiled walls, radiator, obscure double glazed window to the side aspect
Lounge (21' 11'' x 16' 0'' (6.69m x 4.88m))
(Measurements taken to the maximum points) Double glazed sliding patio doors and double glazed window to the front aspect, two radiators, gas feature fireplace with stone hearth and breast, stairs leading to the first floor, large opening to the dining area
Kitchen / Diner (19' 2'' x 18' 4'' (5.83m x 5.58m))
(An 'L' shaped room with measurements taken to the maximum points) A fitted kitchen comprising matching wall and base units with roll top work surfaces over, one and a half bowl sink and drainer unit with mixer taps over, tiled splash backs, integrated oven and fridge / freezer, space and plumbing for a dishwasher, tiled flooring, tiled splash backs, double glazed window and double glazed 'French' doors leading to the rear garden, gas fire and surround, double glazed door to the rear lobby
Rear Lobby
Tiled flooring, double glazed door leading to the front aspect
First Floor Landing
Stairs leading from the ground floor, loft hatch, doors to rooms
Bedroom One (13' 3'' x 10' 11'' (4.03m x 3.32m))
(Measurements taken to maximum points) Double glazed window to the front aspect, wash hand basin set in vanity unit, radiator, large walk in wardrobe (with lighting and a radiator)
Bedroom Two (10' 9'' x 9' 11'' (3.28m x 3.01m))
(Measurements taken to maximum points) Double glazed window to the rear aspect, radiator
Bedroom Three (9' 11'' x 9' 7'' (3.02m x 2.93m))
Double glazed window to the rear aspect, radiator, storage cupboard
First Floor Landing
Stairs leading from the entrance hallway, double glazed window to the rear aspect, large storage cupboard, door to bedroom four
Bedroom Four (11' 5'' x 8' 10'' (3.48m x 2.7m))
Double glazed window to the rear aspect, radiator, storage into the eaves
Front Aspect
Driveway providing off street parking for multiple vehicles, area of lawn, enclosed by boundary wall
Rear Aspect
Patio laid to paving with an area of lawn, borders of plants and shrubs, enclosed by boundary wall, doors to the utility and garage
Utility
Space and plumbing for appliances, floor mounted boiler, double glazed window to the rear aspect
Garage (16' 1'' x 11' 2'' (4.89m x 3.41m))
(Measurements taken to maximum width) Electric roller door providing vehicle access from the driveway, power and light supply, doorway to the outbuilding
Outbuilding (14' 10'' x 5' 9'' (4.51m x 1.75m))
(Measurements taken to widest point) Double glazed window, power and light supply
Property Location
Marketed by Gregorys
Disclaimer Property descriptions and related information displayed on this page are marketing materials provided by Gregorys. estateagents365.uk does not warrant or accept any responsibility for the accuracy or completeness of the property descriptions or related information provided here and they do not constitute property particulars. Please contact Gregorys for full details and further information.


