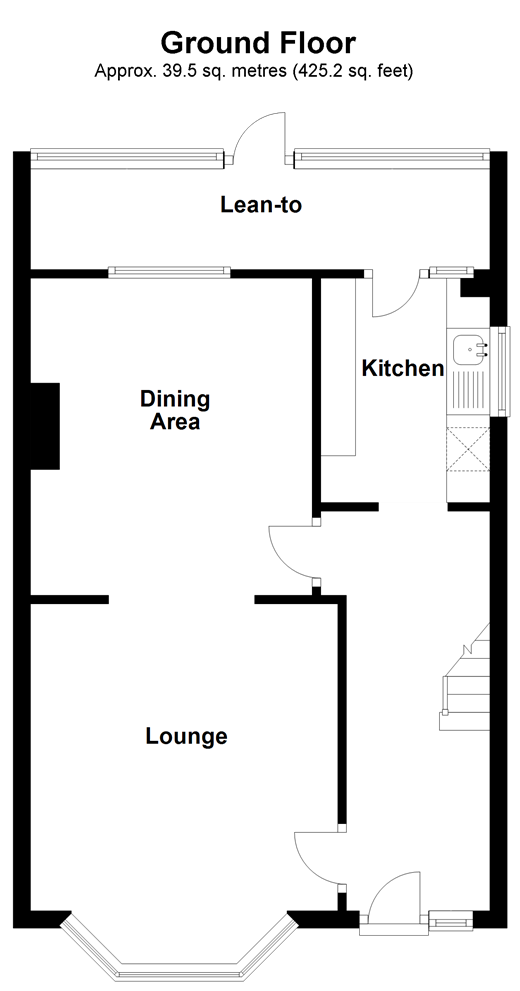Semi-detached house for sale in Brighton BN1, 3 Bedroom
Quick Summary
- Property Type:
- Semi-detached house
- Status:
- For sale
- Price
- £ 350,000
- Beds:
- 3
- Baths:
- 1
- Recepts:
- 1
- County
- East Sussex
- Town
- Brighton
- Outcode
- BN1
- Location
- Sanyhils Avenue, Patcham, Brighton, East Sussex BN1
- Marketed By:
- Cubitt & West - Patcham
- Posted
- 2024-04-21
- BN1 Rating:
- More Info?
- Please contact Cubitt & West - Patcham on 01273 447330 or Request Details
Property Description
Let your imagination run wild here! This attractive Avenue has proved very popular over the last year, and in our experience, we have found that properties like this one don't stay around for long!
This has been a loving family home and has been filled with many happy family gatherings, but now the time has come to pass it on to a new owner that can restore it to its former glory. So, time to put your thinking caps on! If you are looking for a property to put your own spin on, then this is most definitely the one for you.
These 1930's homes offer so much potential to extend up into the loft or out into the back garden for a double storey extension, (subject to planning consents) the possibilities are endless, and they make fantastic family homes.
The rear garden is a decent size, without being enormous, and it's great for the local wildlife. It's a perfect place to enjoy a barbecue on a hot summer's day. To the front, there is a shared driveway and a garage, providing off road parking.
We have found this area to be a very popular location, as it's central to everything, schools, shops and transport links are only a stone's throw away. It is also very accessible to the A27/A23 for the commuters out there.
We would advise you book a viewing promptly as we know this property will not wait for you!
What the Owner says:
It was the area that first attracted me to this house, it has been a hard decision to sell but circumstances have now changed and it's now time for a new family to enjoy the house as much as I have.
The location is great as everything is within easy reach, there's a bus route close by with buses running every 10 minutes into the city centre and seafront. Local shops are also within walking distance as are Patcham Infants, Junior and High schools.
Room sizes:
- Ground floor
- Entrance Hall
- Lounge 15'9 x 5'8 (4.80m x 1.73m)
- Dining Area 12'3 x 10'6 (3.74m x 3.20m)
- Kitchen 9'5 x 6'4 (2.87m x 1.93m)
- Lean-to 16'5 x 7'3 (5.01m x 2.21m)
- First floor
- Landing
- Bedroom 1 14'1 into bay x 11'8 (4.30m x 3.56m)
- Bedroom 2 12'3 x 11'1 (3.74m x 3.38m)
- Bedroom 3 7'1 x 6'1 (2.16m x 1.86m)
- Bathroom
- Outside
- Front & Rear Gardens
- Shared Driveway & Garage
The information provided about this property does not constitute or form part of an offer or contract, nor may be it be regarded as representations. All interested parties must verify accuracy and your solicitor must verify tenure/lease information, fixtures & fittings and, where the property has been extended/converted, planning/building regulation consents. All dimensions are approximate and quoted for guidance only as are floor plans which are not to scale and their accuracy cannot be confirmed. Reference to appliances and/or services does not imply that they are necessarily in working order or fit for the purpose.
Property Location
Marketed by Cubitt & West - Patcham
Disclaimer Property descriptions and related information displayed on this page are marketing materials provided by Cubitt & West - Patcham. estateagents365.uk does not warrant or accept any responsibility for the accuracy or completeness of the property descriptions or related information provided here and they do not constitute property particulars. Please contact Cubitt & West - Patcham for full details and further information.


