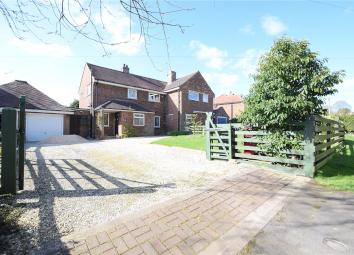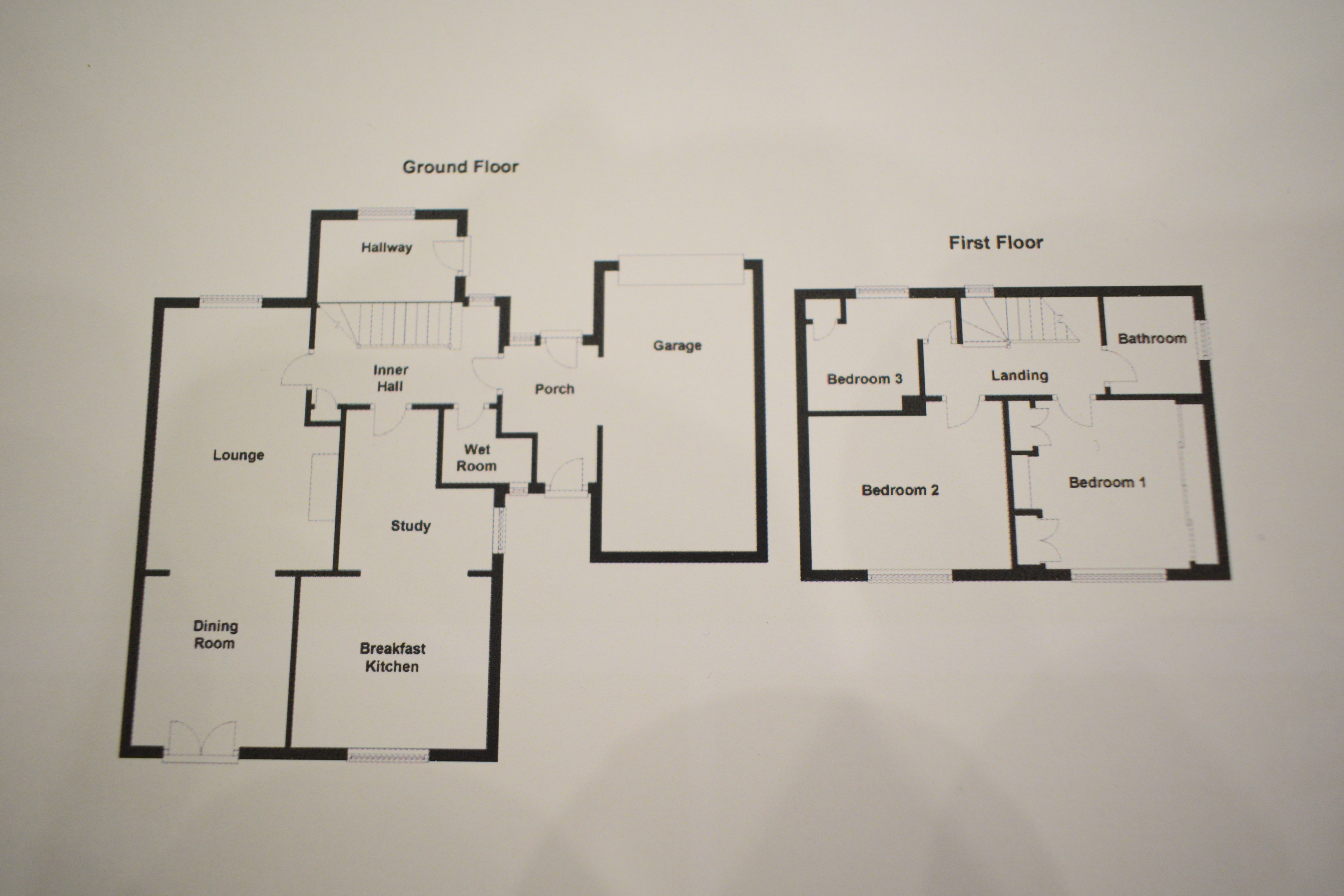Semi-detached house for sale in Brigg DN20, 3 Bedroom
Quick Summary
- Property Type:
- Semi-detached house
- Status:
- For sale
- Price
- £ 179,500
- Beds:
- 3
- Baths:
- 2
- Recepts:
- 1
- County
- North Lincolnshire
- Town
- Brigg
- Outcode
- DN20
- Location
- Top Road, Worlaby, Brigg, South Humberside DN20
- Marketed By:
- Lovelle Estate Agency
- Posted
- 2024-04-26
- DN20 Rating:
- More Info?
- Please contact Lovelle Estate Agency on 01652 638111 or Request Details
Property Description
This three bedroom semi detached house provides a good standard of accommodation and fantastic parking offers privacy within the villiage of worlaby on a nice quiet road.
Entrance Hall
1.65 x 2.74 - Entrance is via a wooden panel entrance door with glazed unit. UPVC double glazed window to the front elevation with central heating radiator below together with a further central heating radiator and coving to the ceiling. Stairs leading to the first floor accommodation with under stairs storage together with two further built in storage cupboards. Internal doors leading to kitchen, lounge and downstairs wet room together with a wooden door with glazed unit leading to the porch.
Lounge
4.99 x 3.53 - uPVC double glazed window to the front elevation with central heating radiator below. Brick built fireplace with living flame gas fire on stone hearth, wood panelling to the chimney breast and to the opposite wall and coving to ceiling. Open archway leading through to the dining room.
Dining Room
3.24 x 2.83 - Being open from the lounge via an archway. UPVC double glazed French doors leading out to the garden, coving to the ceiling and central heating radiator.
Study
4.09 x 3.02 - uPVC double glazed window to the side elevation, tiled flooring and spotlighting. The study has an open archway leading to the kitchen.
Kitchen
3.55 x 3.07 - uPVC double glazed window to the rear elevation overlooking the garden, base and wall units in oak effect incorporating a matching breakfast island. Laminate worktop, 'new world' four ring electric hob with extractor over, composite sink with mono bloc tap and built in 'Hotpoint' double oven, space for dishwasher and fridge freezer. Tiled splashback, tiled flooring, coving to the ceiling and central heating radiator.
Downstairs Wet Room
1.67 x 1.49 - uPVC double glazed window with obscure glazing to the side elevation . Purpose designed wet room comprising: Electric shower with curtain rail and mermaid boarding, close couple WC and wall hung sink with tiled splashback. Central heating radiator.
Porch
2.62 x 1.80 - Being accessed from the hallway via a wooden door, the porch is open to the garage and has two wooden personal doors one to the front with additional side light giving direct access to the driveway and a further wooden door to the rear giving access to the rear garden. Continuation of the tiled flooring from the kitchen and study.
Garage
5.36 x 2.84 - Being attached via the porch the attached garage has both power and lighting and up and over door.
First Floor Accommodation
Landing
3.41 x 1.81 - uPVC double glazed window to the front elevation, internal doors leading to three bedrooms and family bathroom. Loft access and coving to the ceiling.
Bedroom One
3.05 x 2.95 - uPVC double glazed window the rear elevation with central heating radiator below. There is a range of built in wardrobes consisting: One double and a single together with bespoke shelving.
Bedroom Two
3.57 x 3.10 - uPVC double glazed window to the rear elevation with central heating radiator below.
Bedroom Three
3.57 x 2.20 - uPVC double glazed window to the front elevation, coving to the ceiling and central heating radiator.
Family Bathroom
1.79 x 1.66 - uPVC double glazed window with obscure glazing to the side elevation. Three piece suite comprising: Bath with electric shower and folding shower screen. Combined toilet and sink vanity unit with storage below and spotlighting. The room is fully tiled.
Externally To The Rear
The rear garden has a flagged patio area with a pathway leading to the middle of the garden, borders, hard standing for both a shed and green house, matured varied planting. Fenced to two sides and hedging to one the remainder of the garden being lawned.
Externally To The Front
The property is accessed via wooden gates, leading to a fantastic size gravelled driveway giving direct access to the garage via an up and over door and the personal access door leading to the porch. There is an area of lawn and fencing to all sides.
Property Location
Marketed by Lovelle Estate Agency
Disclaimer Property descriptions and related information displayed on this page are marketing materials provided by Lovelle Estate Agency. estateagents365.uk does not warrant or accept any responsibility for the accuracy or completeness of the property descriptions or related information provided here and they do not constitute property particulars. Please contact Lovelle Estate Agency for full details and further information.


