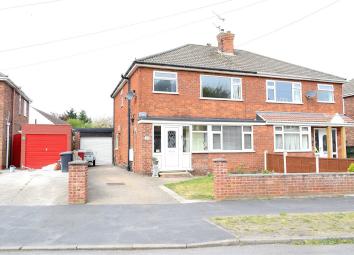Semi-detached house for sale in Brigg DN20, 3 Bedroom
Quick Summary
- Property Type:
- Semi-detached house
- Status:
- For sale
- Price
- £ 148,000
- Beds:
- 3
- Baths:
- 1
- Recepts:
- 1
- County
- North Lincolnshire
- Town
- Brigg
- Outcode
- DN20
- Location
- Greyfriars Road, Broughton, North Lincolnshire DN20
- Marketed By:
- Lovelle Estate Agency
- Posted
- 2024-04-26
- DN20 Rating:
- More Info?
- Please contact Lovelle Estate Agency on 01652 638111 or Request Details
Property Description
Lovelle Estate Agency are pleased to offer for sale this three bedroom semi detached house which would be a perfect first time family home with both off road parking, enclosed rear garden and garage.
Porch
Of half brick construction with White uPVC double glazed door with glazed panel to the top and solid panel to the bottom, side light and uPVC double glazed window to the side of the door. Wooden internal door with glazed panel with obscure glazing and sidelights gives direct access to the hallway.
Hallway
4.26 x 1.11 - Being accessed via the porch. Stairs to the first floor accommodation with under stairs cupboard, laminate flooring, central heating radiator and coving to the ceiling. Internal doors leading to the lounge, kitchen and downstairs WC.
Downstairs WC
1.70 x 0.75 - Two piece suite comprising: Close couple WC and basin, laminate flooring and coving to the ceiling.
Lounge
5.02 x 3.62 - Being open plan to the dining area, uPVC double glazed window to the front elevation, laminate flooring, central heating radiator and coving to the ceiling. Gas fire on marble effect hearth with marble effect inset and timber surround.
Dining Area
Being open to both the lounge and kitchen. Central heating radiator, coving to the ceiling tiled flooring and uPVC double glazed sliding patio doors leading to the flagged patio area.
Kitchen
4.87 x 2.70 - uPVC double glazed window to the rear and side elevation together with a uPVC double glazed door with glazed panels to the top and solid panel to the bottom. White base and wall units with laminate worktop and splashback. Stainless steel sink with drainer and mono block tap, built in oven and hob with extractor over, space for washing machine, coving to the ceiling, central heating radiator and continuation of the tiled flooring from the dining area.
First Floor Accommodation
Landing
2.78 x 1.96 - uPVC double glazed window to the side elevation, central heating radiator, coving to the ceiling and internal doors leading to three bedrooms and family bathroom.
Bedroom One
4.06 x 3.68 - uPVC window to front elevation with central heating radiator. Coving to the ceiling and built in wardrobes consisting: Two doubles, one single, dressing table with storage above and shelving below.
Bedroom Two
3.66 x 3.39 - uPVC double glazed window to the rear elevation with central heating radiator below and coving to the ceiling.
Bedroom Three
2.66 x 2.26 - uPVC double glazed window to the rear elevation, central heating radiator and coving to the ceiling.
Family Bathroom
2.15 x 1.95 - uPVC double glazed window with obscure glazing to the front elevation. Three piece suite comprising: P shaped bath with folding shower screen and electric shower over, basin and toilet on vanity unit with laminate worktop and storage below. Central heated towel rail and the room is fully tiled.
Externally To The Rear
The rear garden is fully enclosed, flagged patio area adjacent to the rear of the property with steps up to the lawn area, the garage can also be accessed via a side personal door from the patio area.
Externally To The Front
To front of the property is fenced to two sides and walled to the front which gives direct access to the concrete driveway and garage, there is an area of lawn and pathway leading to the entrance porch.
Garage
6.08 x 2.99 - Up and over door with both power and lighting. The garage is currently boarded and used as a study but will be removed before completion.
Property Location
Marketed by Lovelle Estate Agency
Disclaimer Property descriptions and related information displayed on this page are marketing materials provided by Lovelle Estate Agency. estateagents365.uk does not warrant or accept any responsibility for the accuracy or completeness of the property descriptions or related information provided here and they do not constitute property particulars. Please contact Lovelle Estate Agency for full details and further information.

