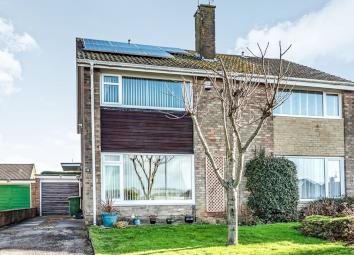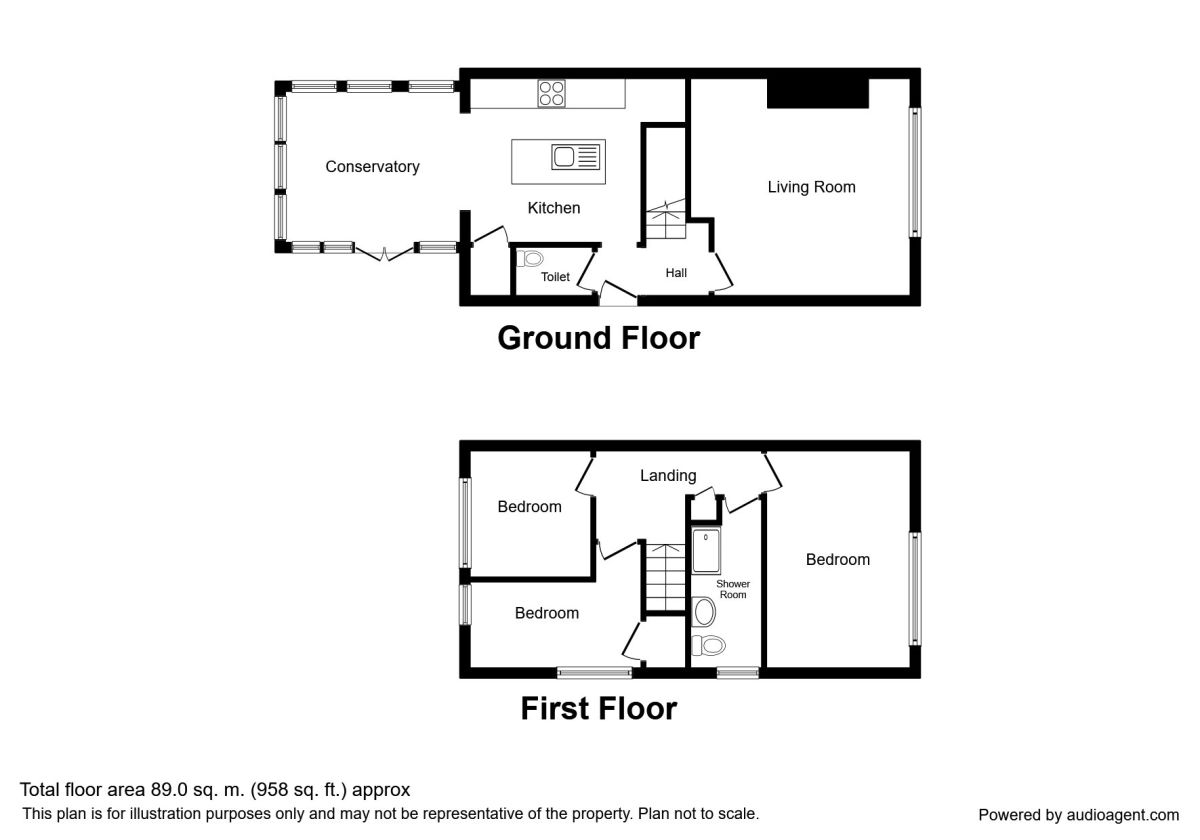Semi-detached house for sale in Bridlington YO16, 3 Bedroom
Quick Summary
- Property Type:
- Semi-detached house
- Status:
- For sale
- Price
- £ 169,950
- Beds:
- 3
- Baths:
- 1
- Recepts:
- 1
- County
- East Riding of Yorkshire
- Town
- Bridlington
- Outcode
- YO16
- Location
- Alton Road, Bridlington YO16
- Marketed By:
- Reeds Rains
- Posted
- 2024-04-03
- YO16 Rating:
- More Info?
- Please contact Reeds Rains on 01262 353987 or Request Details
Property Description
+++A most beautifully presented semi detached family home+++. Offered onto the market is this light and spacious family home located on the north side of Bridlington just off Bempton Lane. The property offers three good sized bedrooms and off road parking to the front of the property. The property has been maintained by its current vendors to a high standard. The accommodation briefly comprises of entrance hall, lounge, kitchen, conservatory, ground floor cloakroom, three bedrooms, family bathroom, garage, garden and off road parking. Viewing is highly recommended. EPC grade B.
Entrance Hall
Entrance is gained via a double glazed security door with side panels. The entrance hall offers ceramic tile flooring gas central heating radiator with decorative cover and stairs to 1st floor.
Ground Floor Cloakroom
The cloakroom offers a two piece suite in white comprising dual flush WC, wall mounted hand wash basin, extractor fan, coving to the ceiling and wall light.
Lounge (4.42m x 4.37m)
This bright and airy front facing lounge offers a double glazed window, feature brick fireplace with timber mantle, tiled hearth and electric fire insert, gas central heating with decorative cover, coving to the ceiling, wall mounted TV point, would effect flooring, dado rail, TV and power points.
Kitchen (3.52m x 3.44m)
This stunning spacious kitchen offers a range of wall and base Shaker style cream units with complementing solid wood work surfaces over. There is And electric fan assisted oven with five ring gas hob over and stainless steel extractor hood . The kitchen is further complimented by central island again with solid wood work surface over, plumbing for washing machine and a composite sink and drainer with mixer tap over. Within the kitchen there is space for under counter fridge and freezer, understand storage and ceiling spotlights . The kitchen also offers coving to the ceiling, built-in storage cupboard and ceramic tile flooring and archway leads through into.
Conservatory (3.52m x 3.04m)
Of dwarf wall and sealed unit construction, the conservatory offers ceramic tiled flooring, glass self-cleaning roof, gas central heating radiator, ceiling lighting and wall mounted TV point.
First Floor Landing
The landing offers a gas central heating radiator with decorative cover, built in storage cupboard and power point.
Bedroom 1 (2.89m x 4.41m)
A front facing double bedroom that runs the full width of the house, The bedroom offers double glazed windows, a range of fitted bedroom furniture incorporating drawer and wardrobe units, ceiling spotlights, gas central heating radiator, power points and telephone point.
Bedroom 2 (2.43m x 2.54m)
Bedroom two offers a double glazed window to the rear aspect, gas central heating radiator, wall mounted TV point and coving to the ceiling.
Bedroom 3 (3.34m x 2.49m)
Currently used as an office, bedroom three offers dual aspect double glazed windows to both side and rear aspect, built in storage cupboard, dado rail, coving to the ceiling, gas central heating radiator and power point.
Bathroom (1.61m x 3.30m)
This stunning, very well presented bathroom offers a vanity based dual flush WC with matching ceramic hand wash basin with waterfall mixer tap over. The vanity unit offers a range of storage cupboards. There is a super walk-in shower with mains fed shower and rainwater head, decorative column radiator, ceiling spotlights, shaver point, extractor fan and tilt and turn double glazed window to the side aspect
External
To the front of the property is a small lawned garden with flower and shrub borders and mature tree. To the side is a driveway and off street parking for vehicles that leads to a single brick built garage with up and over door power and light to the side of the garage is a gate gives access to the rear of the property. To the rear of the property is a raised lawn area and is with raised flower and shrub borders and a timber decking seating area . Externally the property benefits from security lighting, outside tap and solar panels . The solar panels are owned by the property and not leased and supply cheap electricity but also a quarterly rebate.
Bridlington
Located on the East Coast of Yorkshire, Bridlington has been a popular destination for many years for English holidays/weekend breaks. Bridlington has award-winning beaches of golden sands which stretch out on either side of the historic harbor and in the hot summer months these bustle with a hive of activity. The beautifully designed promenades provide everything from fun-fairs to quiet places where you can sit and watch the world and boats go by.
Bridlington has a range of shops, attractions and restaurants to suit most needs and the historic Old Town of Bridlington offer a fascinating contrast of a time gone by. A little further in land are the beautiful picturesque villages and scenery of the Yorkshire Wolds which make a great day out. Bridlington's neighbouring resorts of Scarborough and Hornsea also offer many attractions, and the spectacular Heritage Coastline of Bempton and Flamborough known for is famous bird reserves and fabulous walks.
Important note to purchasers:
We endeavour to make our sales particulars accurate and reliable, however, they do not constitute or form part of an offer or any contract and none is to be relied upon as statements of representation or fact. Any services, systems and appliances listed in this specification have not been tested by us and no guarantee as to their operating ability or efficiency is given. All measurements have been taken as a guide to prospective buyers only, and are not precise. Please be advised that some of the particulars may be awaiting vendor approval. If you require clarification or further information on any points, please contact us, especially if you are traveling some distance to view. Fixtures and fittings other than those mentioned are to be agreed with the seller.
/8
Property Location
Marketed by Reeds Rains
Disclaimer Property descriptions and related information displayed on this page are marketing materials provided by Reeds Rains. estateagents365.uk does not warrant or accept any responsibility for the accuracy or completeness of the property descriptions or related information provided here and they do not constitute property particulars. Please contact Reeds Rains for full details and further information.


