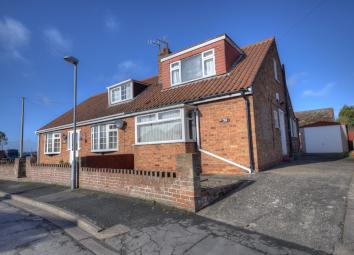Semi-detached house for sale in Bridlington YO15, 1 Bedroom
Quick Summary
- Property Type:
- Semi-detached house
- Status:
- For sale
- Price
- £ 155,000
- Beds:
- 1
- County
- East Riding of Yorkshire
- Town
- Bridlington
- Outcode
- YO15
- Location
- Sewerby Park Close, Sewerby, Bridlington YO15
- Marketed By:
- Hunters - Bridlington
- Posted
- 2024-04-22
- YO15 Rating:
- More Info?
- Please contact Hunters - Bridlington on 01262 425001 or Request Details
Property Description
Hunters are delighted to offer for sale this spacious and deceptive semi detached dormer bungalow situated in the sought after coastal village of Sewerby just minutes from the Hall and Gardens, and cliff top walks. This well appointed property benefits from having UPVC double glazed windows throughout and is gas centrally heated with accommodation comprising entrance hall, lounge, dining kitchen, conservatory, and bathroom to the ground floor, and a double bedroom with fitted wardrobes, and WC to the first. Externally the property benefits from having an enclosed rear garden, driveway parking for up to three vehicles ahead of the detached garage. Viewing is strongly recommended at your earliest convenience to avoid disappointment.
Entrance hall
UPVC entrance door opens into the hallway with radiator and under stairs storage cupboard.
Lounge
4.27m (14' 0") x 3.33m (10' 11") (4.01m (13' 2"))( into bay)
With a front facing UPVC double glazed box bay, coving, radiator, feature fireplace with gas fire, TV points, telephone point, power points and door opening to a staircase ascending to the first floor.
Dining kitchen
5.10m (16' 9") max x 4.26m (14' 0") max
With a side facing UPVC double glazed window, coving, laminate laid wood style flooring, radiator, extractor fan, power points, a range of wall and bas units with roll top work surfaces, inset sink and drainer unit, electric oven and built in microwave at eye level, electric hob, plumbing for a washing machine and French doors opening to the conservatory.
Room
conservatory
3.46m (11' 4") x 2.63m (8' 8") max
With rear and side facing windows, laminate laid wood style flooring, radiator and UPVC door opening out to the garden.
Bathroom
2.01m (6' 7") x 1.54m (5' 1") min
Fully tiled with an extractor fan, walk in sit down shower unit with electric shower, hand wash basin and door to the WC partly tiled with a low flush WC.
First floor landing
With a side facing UPVC double glazed window.
Bedroom
4.59m (15' 1") x 3.76m (12' 4") (2.96m (9' 9") min)
With a front facing UPVC double glazed window, fitted wardrobes, radiator, telephone point and power points.
First floor WC
1.42m (4' 8") x 1.24m (4' 1")
Partly tiled with a velux window, extractor fan, low flush WC and hand wash basin with pedestal.
Garden
An enclosed and easy to maintain rear garden with plant and shrub borders.
Parking & garage
Driveway providing off street parking for up to three cars and a detached garage with up and over door, power and lighting.
Room
Property Location
Marketed by Hunters - Bridlington
Disclaimer Property descriptions and related information displayed on this page are marketing materials provided by Hunters - Bridlington. estateagents365.uk does not warrant or accept any responsibility for the accuracy or completeness of the property descriptions or related information provided here and they do not constitute property particulars. Please contact Hunters - Bridlington for full details and further information.


