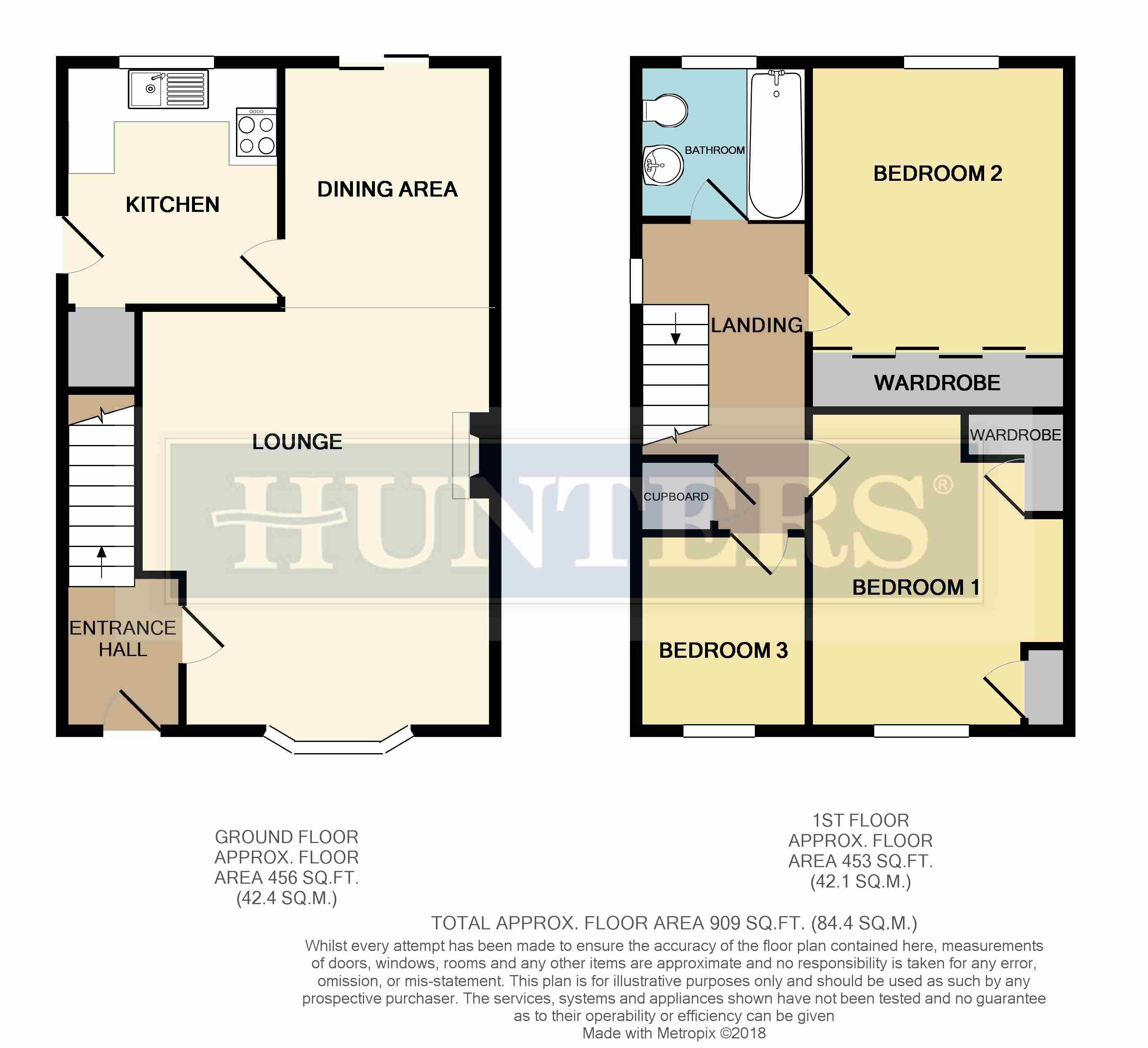Semi-detached house for sale in Bridlington YO16, 3 Bedroom
Quick Summary
- Property Type:
- Semi-detached house
- Status:
- For sale
- Price
- £ 137,500
- Beds:
- 3
- County
- East Riding of Yorkshire
- Town
- Bridlington
- Outcode
- YO16
- Location
- Parkfield Drive, Bridlington YO16
- Marketed By:
- Hunters - Bridlington
- Posted
- 2024-04-27
- YO16 Rating:
- More Info?
- Please contact Hunters - Bridlington on 01262 425001 or Request Details
Property Description
Hunters are delighted to introduce to the market this beautifully presented semi detached family home situated at the head of a cul de sac on the North side of Bridlington. This stylish and tastefully decorated property benefits from having gas central heating, UPVC double glazed windows and off street parking for two cars, with internal accommodation comprising entrance hall, spacious lounge and dining area, fitted kitchen, two double bedrooms and a generous single, plus family bathroom. Viewing is strongly recommended, call today to arrange your appointment.
Entrance hall
1.75m (5' 9") x 1.32m (4' 4")
UPVC front door opens into the hallway with coving, laminated wood effect flooring, radiator, power point and stairs ascending to the first floor landing.
Lounge/diner
8.09m (26' 6") x 3.60m (11' 10")
With a front facing UPVC double glazed bay window, coving, laminate wood effect flooring, feature fireplace with an electric fire, two radiators, telephone point, TV point, power points and UPVC patio doors opening into the garden.
Kitchen
3.06m (10' 0") x 2.24m (7' 4")
With a rear facing UPVC double glazed window, coving, laminated wood effect flooring, power points, a range of wall and base units with roll top work surfaces and inset sink and drainer unit, electric oven with gas hob, plumbing for washing machine and for a dishwasher, space for fridge/freezer, and a UPVC side door opening out to the driveway.
First floor ladning
3.82m (12' 6") x 1.99m (6' 6")
With a side facing UPVC double glazed opaque window, storage cupboard, power point and access to the loft.
Bedroom one
3.86m (12' 8") x 2.55m (8' 4")
With a front facing UPVC double glazed window, coving, fitted wardrobes, radiator, TV point and power points.
Bedroom two
3.44m (11' 3") x 2.54m (8' 4")
With a rear facing UPVC double glazed window, fitted wardrobes with mirrored sliding doors, radiator and power points.
Bedroom three
2.39m (7' 10") x 1.97m (6' 6")
With a front facing UPVC double glazed window, coving, radiator and power points.
Bathroom
2.01m (6' 7") x 1.72m (5' 8")
Partly tiled walls with a rear facing UPVC double glazed opaque window, coving, laminate wood effect flooring and a three piece bathroom suite comprising panel enclosed bath with mixer taps and shower over with screen, low flush WC and wash hand basin with pedestal.
Garden
Enclosed, private and attractive low maintenance rear garden featuring raised flower beds, paved area and a storage shed.
Parking
Driveway providing off street parking for two vehicles.
Property Location
Marketed by Hunters - Bridlington
Disclaimer Property descriptions and related information displayed on this page are marketing materials provided by Hunters - Bridlington. estateagents365.uk does not warrant or accept any responsibility for the accuracy or completeness of the property descriptions or related information provided here and they do not constitute property particulars. Please contact Hunters - Bridlington for full details and further information.


