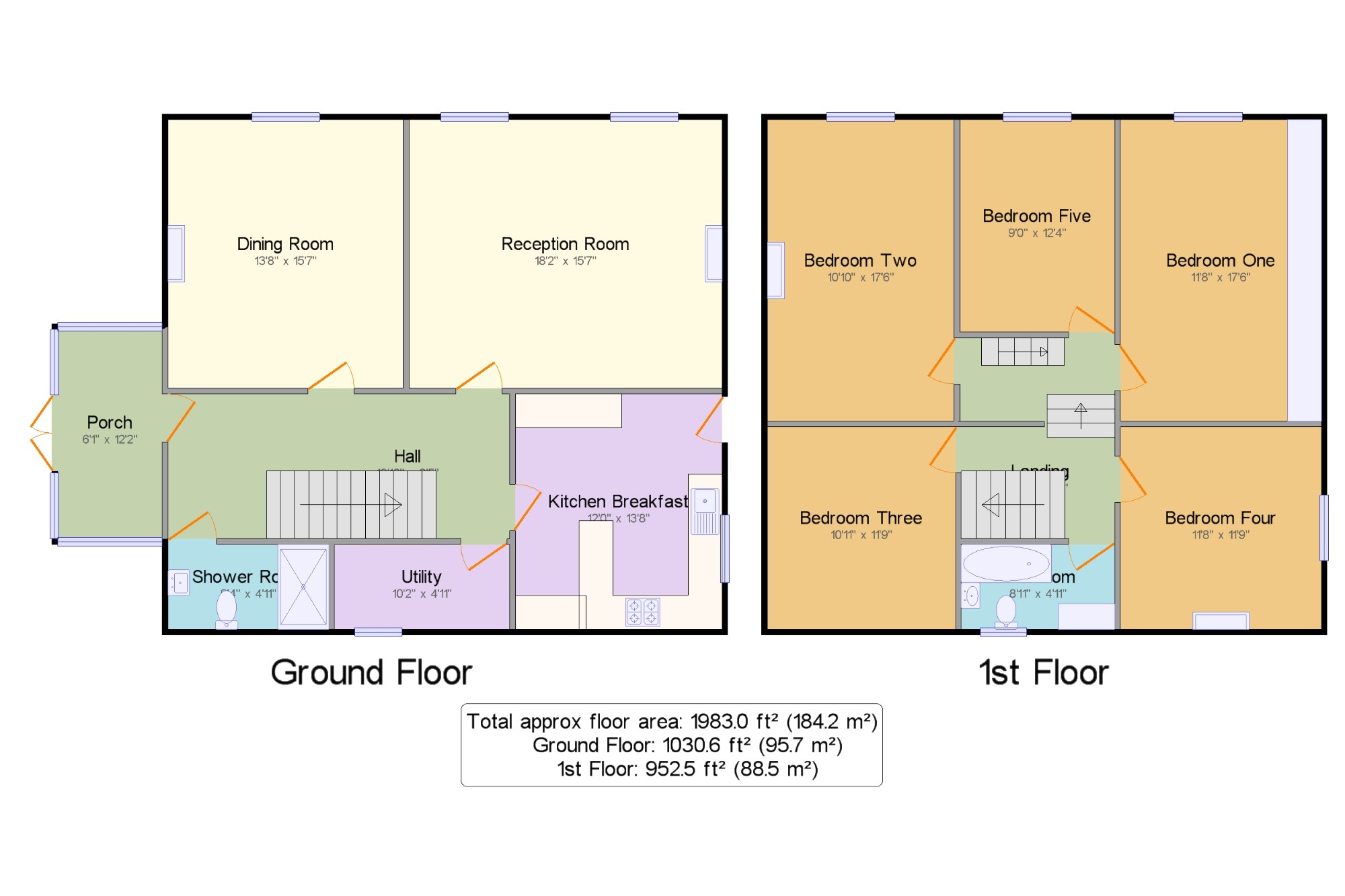Semi-detached house for sale in Braintree CM7, 5 Bedroom
Quick Summary
- Property Type:
- Semi-detached house
- Status:
- For sale
- Price
- £ 395,000
- Beds:
- 5
- Baths:
- 2
- Recepts:
- 2
- County
- Essex
- Town
- Braintree
- Outcode
- CM7
- Location
- Braintree, Essex, . CM7
- Marketed By:
- Bairstow Eves - Braintree
- Posted
- 2024-04-01
- CM7 Rating:
- More Info?
- Please contact Bairstow Eves - Braintree on 01376 409819 or Request Details
Property Description
Dating back almost 200 years, this substantial family home offers over 2000 sq ft of accommodation over two floors, with additional attic space that could be converted (stp). The two principle reception rooms have high ceilings and open fires as well as heaps of character. To the first floor all of the bedrooms are doubles and there is the choice of two bathrooms.Rose Hill House is set within its own plot with areas of garden to the front and side. The front garden incorporates a hard standing driveway for 2 or 3 cars as well as a vibrant planted area and walled gardens. In a separate fenced off area is a private, low maintenance area complete with entertaining space and raised fish pond. This area also has side access via the kitchen.
Five bedroom period family homeGrand property with character
off street parking
A few minutes walk from the train station
very central location
large reception rooms with open fires
quirky property
gardens to front and side
Porch6'1" x 12'2" (1.85m x 3.7m). Part porch and part conservatory, this large entrance vestibule offers a multitude of uses, far more than just as an entrance way. A UPVC construction with French doors leading out to the front garden.
Hall19'10" x 8'5" (6.05m x 2.57m). This large reception hall, offers a taster for the grandeur to follow, complete with high ceilings ad imposing staircase to the first floor.
Sitting Room18'2" x 15'7" (5.54m x 4.75m). One of two front reception rooms, each of a similar size, this one being used as the main sitting room. With large character windows, feature fireplace and high ceilings framed with picture rails.
Dining Room13'8" x 15'7" (4.17m x 4.75m). The second reception room is a large formal dining room, perfect for hosting dinner events and parties. Similar to the sitting room, this space offers an open fire, large picture window and high ceilings.
Kitchen Breakfast12' x 13'8" (3.66m x 4.17m). In the far corner of the property you will find the kitchen breakfast room. There is a mix of eye and base units, breakfast bar and further storage cupboard. A rear access door provides entry to the back courtyard.
Utility/Laundry Room10'2" x 4'11" (3.1m x 1.5m). This spacious utility/laundry room has a window, allowing you to work in full light, plumbing for washing machine and tumble dryer as well as enough room to iron and sort linen.
Shower Room9'4" x 4'11" (2.84m x 1.5m). The ground floor shower room offers; double size shower enclosure with power shower, low level WC and pedestal wash hand basin.
Landing9' x 11'8" (2.74m x 3.56m). The landing is split level with the first two bedrooms and bathroom located at the top of the staircase, and a further three bedrooms and access to the attic room up another three tread stairway.
Bedroom One11'8" x 17'6" (3.56m x 5.33m). As all of the bedrooms are a similar size, the Master bedroom could be any of the five rooms. This particular room is at the front of the property and has a full width of fitted wardrobes.
Bedroom Two10'10" x 17'6" (3.3m x 5.33m). A double bedroom at the rear of the property with a window to the side and a feature fireplace.
Bedroom Three10'11" x 11'9" (3.33m x 3.58m). A further double bedroom with exposed floor boards and window to the rear.
Bedroom Four11'8" x 11'9" (3.56m x 3.58m). A further double bedroom at the front of the property with exposed floor boards and a feature fireplace.
Bedroom Five9' x 12'4" (2.74m x 3.76m). The smallest of the bedrooms but still a generous size to modern standards, at the front of the property.
Bathroom8'11" x 4'11" (2.72m x 1.5m). At the top of the principle stair case, the family bathroom comprises; panel enclosed bath, low level WC and pedestal wash hand basin.
Attic Rooms x . Accessed via a permanent stair case from the second landing, the attic rooms are part boarded with power and light, as well as windows. These rooms offer the scope for conversion if required.
Gardens x . The property is set within its own plot with areas of garden to the front and side. The front garden incorporates a hard standing driveway for 2 or 3 cars as well as a vibrant planted area and walled gardens. In a separate fenced off area is a private, low maintenance area complete with entertaining space and raised fish pond. This area also has side access via the kitchen.
Parking x . Accessed via double gates from the road, there is secure driveway parking for two or three cars on the hard standing.
Property Location
Marketed by Bairstow Eves - Braintree
Disclaimer Property descriptions and related information displayed on this page are marketing materials provided by Bairstow Eves - Braintree. estateagents365.uk does not warrant or accept any responsibility for the accuracy or completeness of the property descriptions or related information provided here and they do not constitute property particulars. Please contact Bairstow Eves - Braintree for full details and further information.


