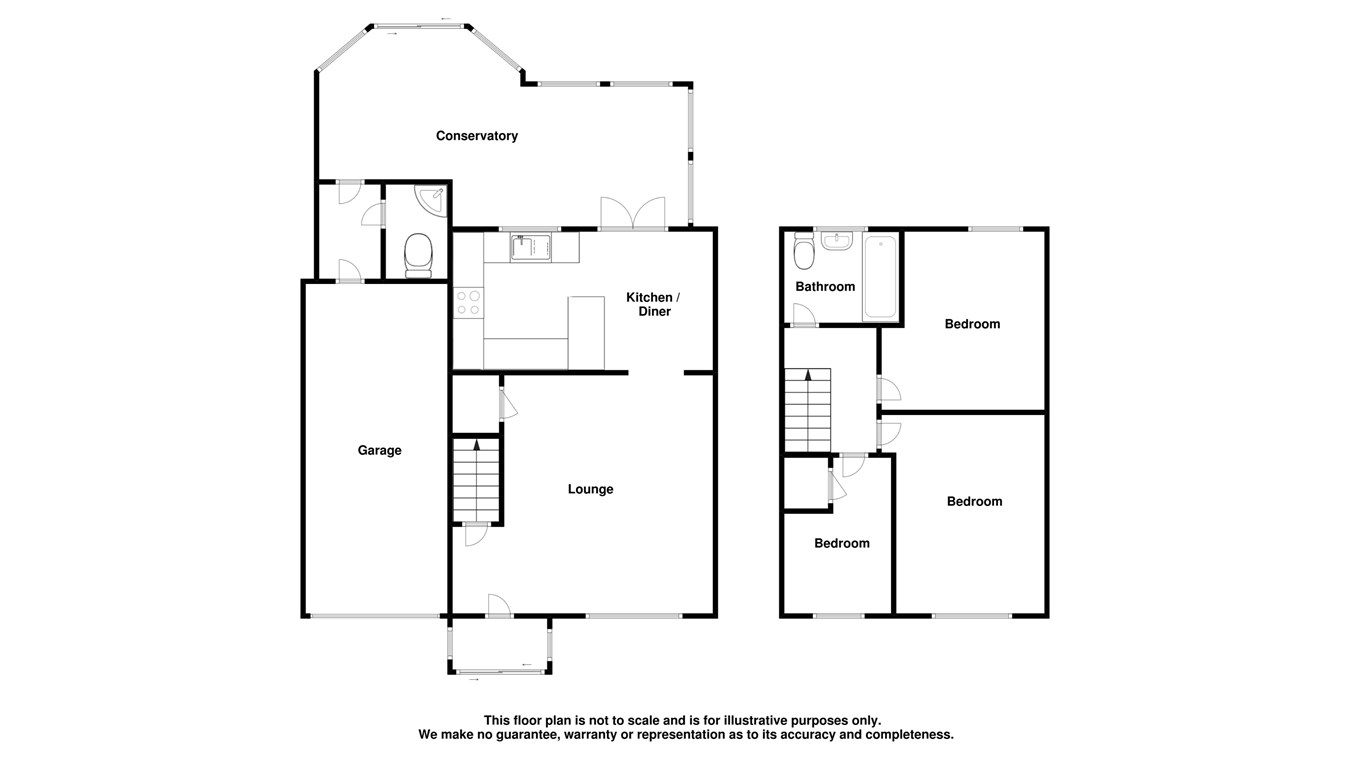Semi-detached house for sale in Braintree CM7, 3 Bedroom
Quick Summary
- Property Type:
- Semi-detached house
- Status:
- For sale
- Price
- £ 270,000
- Beds:
- 3
- County
- Essex
- Town
- Braintree
- Outcode
- CM7
- Location
- Vernon Way, Braintree CM7
- Marketed By:
- Branocs Estates
- Posted
- 2024-04-01
- CM7 Rating:
- More Info?
- Please contact Branocs Estates on 01376 409831 or Request Details
Property Description
Available with no onward chain is this good sized three bedroom semi-detached family home. Located within the ever popular Fairview Development, enjoying a cul-de-sac location, internally the property offers a good sized Lounge, which opens onto the kitchen/diner, and further onto a spacious full-width Conservatory, with doorway into the Ground Floor Cloakroom. On the first floor are three well proportioned Bedrooms, with a family bathroom, whilst externally the property comes with driveway parking, a Garage, and an easy maintenance rear garden. Viewing recommended.
No electrical or mechanical items at the property have been tested and intending purchasers must satisfy themselves as to their condition and serviceability.
For the purposes of anti-money laundering regulations, intending purchasers will be asked to produce identification documentation at a later stage and we would ask for your cooperation in order that there will be no delay in agreeing the sale.
While we make every effort to make our sales particulars fair, accurate and reliable, they are only a general guide to the property, and accordingly, should not be relied upon as a statement of fact.Our room sizes are an approximation and are only intended to provide general guidance.
If you have any queries concerning these particulars please contact us to discuss them further.
Located upon Vernon Way within the ever popular Fairview area, the property is conveniently located within easy access of the A120 which gives access to Colchester, Chelmsford, Stansted and Sudbury. The property is also within easy access of the town centre providing an array of shopping facilities, eateries, and further transport links, as well as being within walking distance of Braintree Designer Village offering a regular mainline service into London Liverpool Street.
Braintree is a historic market town that benefits from a good selection of local primary and secondary schools including The Notley High School, Alec Hunter Humanities College, and Braintree Sixth Form College.
Ground floor
entrance porch
Tiled flooring. Door into:
Lounge
4.29m x 4.88m (14' 1" x 16' 0") Carpet flooring. Window to front. Radiator. Door to stairs which rise to the First Floor. Under stairs storage cupboard.
Kitchen/diner
2.46m x 4.88m (8' 1" x 16' 0") Comprising of a range of matching wall and base level units with roll edge worktops. Integral fridge, freezer, dishwasher and double oven with four ring electric hob & extractor over. One and a half bowl sink unit with mixer tap & drainer inset to worktop. Laminate flooring. Window to rear. Radiator. Breakfast bar. French doors into:
Conservatory
3.66m > 2.69m x 6.73m (12' 0" > 8' 10" x 22' 1") Tiled flooring. Range of windows and patio doors leading to & overlooking the rear garden. Radiator.
Cloakroom
Consisting of a low level WC and a wash hand basin inset to vanity unit. Tiled flooring. Skylight. Wall-mounted boiler.
First floor
landing
Carpet flooring. Radiator. Loft access hatch.
Bedroom one
2.74m x 3.68m (9' 0" x 12' 1") Laminate flooring. Window to front.
Bedroom two
3.02m x 3.35m (9' 11" x 11' 0") Carpet flooring. Window to rear.
Bedroom three
1.83m x 2.77m (6' 0" x 9' 1") Carpet flooring. Window to front. Built in cupboard.
Bathroom
Comprising of a bath with electric shower over, an inset WC and a pedestal wash hand basin. Tiled flooring. Obscure glazed window to rear. Part tiled walls.
Outside
garage & driveway
Single garage accessed via an up & over door. Power and lighting connected. Utility area to the rear with space for washing machine, tumble dryer and fridge/freezer. Sink unit with mixer tap & drainer inset to roll edge worktop. Approached by driveway providing off road parking.
Rear of property
The rear garden is initially paved which rises up to the lawn area. Range of mature shrubs.
Property Location
Marketed by Branocs Estates
Disclaimer Property descriptions and related information displayed on this page are marketing materials provided by Branocs Estates. estateagents365.uk does not warrant or accept any responsibility for the accuracy or completeness of the property descriptions or related information provided here and they do not constitute property particulars. Please contact Branocs Estates for full details and further information.


