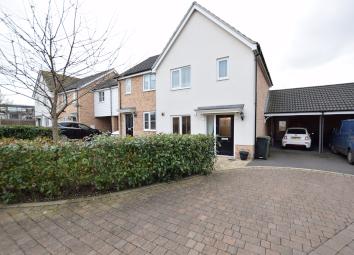Semi-detached house for sale in Braintree CM7, 3 Bedroom
Quick Summary
- Property Type:
- Semi-detached house
- Status:
- For sale
- Price
- £ 325,000
- Beds:
- 3
- Baths:
- 2
- Recepts:
- 2
- County
- Essex
- Town
- Braintree
- Outcode
- CM7
- Location
- Hatches Mews, Braintree CM7
- Marketed By:
- Taylor Milburn
- Posted
- 2024-05-05
- CM7 Rating:
- More Info?
- Please contact Taylor Milburn on 01376 816960 or Request Details
Property Description
This three bedroom semi-detached family home set in the heart of the popular Kings Park Village and located close to Lyons Hall Primary School, the property has been kept in immaculate condition and offers ideal living accommodation. To the ground floor there is a kitchen/breakfast room, lounge, conservatory and a downstairs cloakroom. To the first floor there are three bedrooms, family bathroom and an en-suite to master bedroom. Externally, the rear garden is mainly laid to lawn with decking and to the front there is a driveway and a carport providing off street parking for several vehicles.
Entrance Hall: Entrance door to front aspect, Amtico flooring, storage/utility cupboard with plumbing, stairs to first floor landing, radiator.
Kitchen/Breakfast Room: 11' 2 x 8' 4 Matching eye and low level units with worktops, four ring gas hob, double oven and overhead extractor fan, stainless steel sink and drainer with mixer tap, built in dishwasher and fridge freezer, radiator, Amtico flooring, double glazed window to front aspect.
Cloakroom: Low level W.C. Pedestal wash hand basin, radiator, Amtico flooring, extractor fan.
Lounge: 15' 4 x 10' 4 Double glazed French doors to rear aspect, radiator.
Conservatory: 15' 4 x 9' 2 Double glazed French doors to rear aspect, radiator and underfloor heating.
Landing: Stairs to from ground floor, radiator, access to part boarded loft.
Master Bedroom: 9' 7 x 8' 5 Double glazed window to front aspect, radiator, fitted wardrobe.
En-Suite: Low level W.C. Pedestal wash hand basin with mixer tap, shower unit, radiator, extractor fan, double glazed obscured window to front aspect.
Second Bedroom: 10' 3 x 8' 1 Double glazed window to rear aspect, radiator, fitted wardrobes.
Third Bedroom: 10' 3 x 6' 9 (Max) Double glazed window to rear aspect, radiator.
Family Bathroom: Low level W.C. Pedestal wash hand basin with mixer tap, panelled bath with mixer tap and overhead shower, radiator, extractor fan.
Outside: Enclosed south facing rear garden with decking area, remainder laid to lawn, door to carport
Carport and driveway providing off street parking for several vehicles, door to rear garden from carport. The remainder of the front garden is laid to lawn with hedging and mature tree.
Property Location
Marketed by Taylor Milburn
Disclaimer Property descriptions and related information displayed on this page are marketing materials provided by Taylor Milburn. estateagents365.uk does not warrant or accept any responsibility for the accuracy or completeness of the property descriptions or related information provided here and they do not constitute property particulars. Please contact Taylor Milburn for full details and further information.


