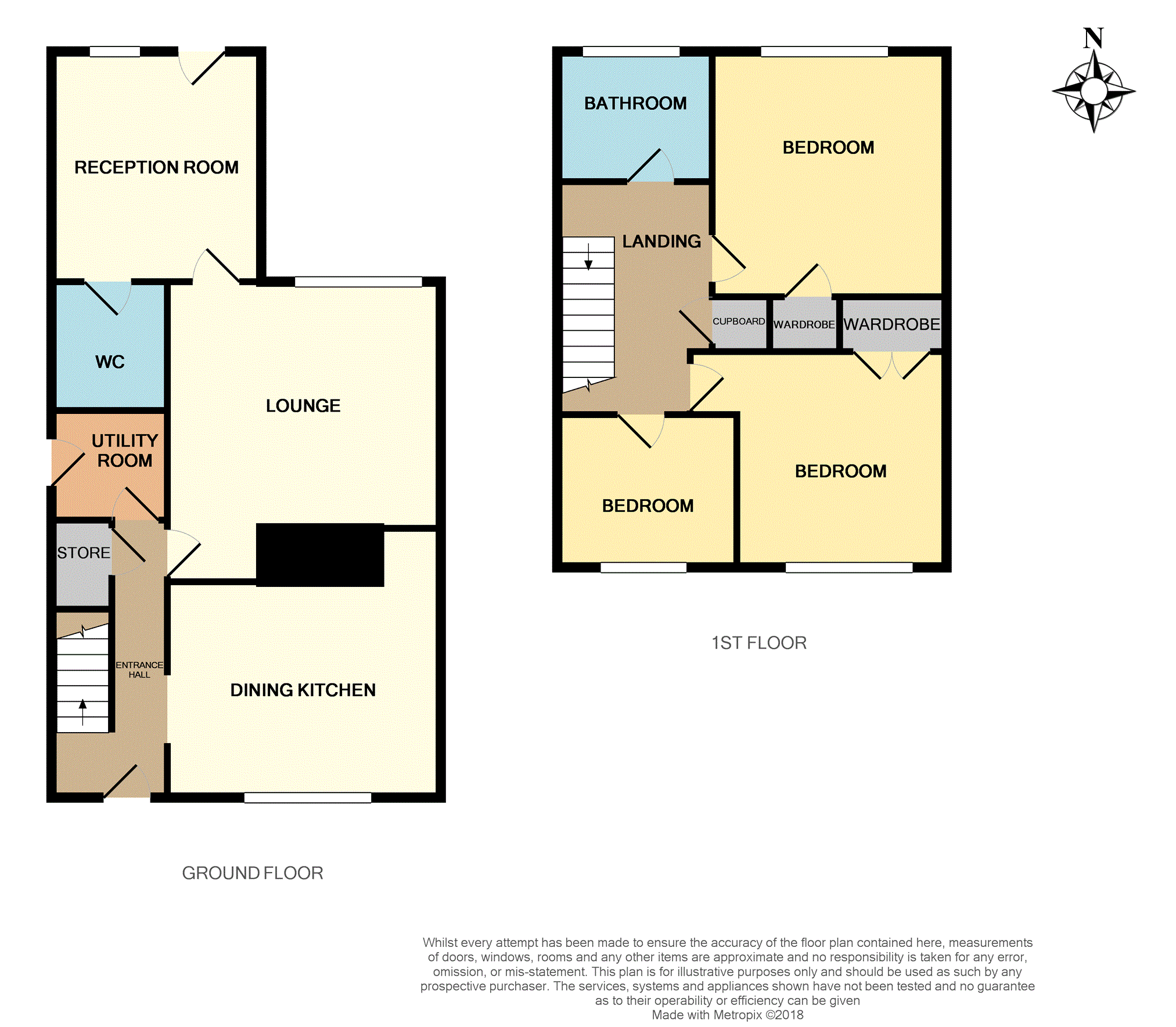Semi-detached house for sale in Bradford BD4, 3 Bedroom
Quick Summary
- Property Type:
- Semi-detached house
- Status:
- For sale
- Price
- £ 100,000
- Beds:
- 3
- Baths:
- 1
- Recepts:
- 2
- County
- West Yorkshire
- Town
- Bradford
- Outcode
- BD4
- Location
- Bideford Mount, Bradford BD4
- Marketed By:
- Purplebricks, Head Office
- Posted
- 2024-04-17
- BD4 Rating:
- More Info?
- Please contact Purplebricks, Head Office on 0121 721 9601 or Request Details
Property Description
Offered to the market is the well presented extended three bedroom, two recption room semi detached. Ideal for first time buyers and family buyers. Offering a modern finish throughout the property comprises of two reception rooms, spacious kitchen/diner and downstairs WC. To the first floor are three good size bedrooms and a modern family bathroom. Additional benefits include gardens to front and rear, gas central heating and Upvc double glazing.
Situated on this popular development, ideally located for access to Bradford City Centre and motorway network. Also conveniently located for bus routes, local schools, shops and Knowle Park.
Entrance Hall
With useful understairs storage cupboard.
Utility Room
With plumbing for washer and access to rear garden.
Kitchen/Diner
13' x 10'
Spacious modern fitted kitchen with a range of wall and base units with inset sink and mixer tap. Integrated oven with four ring hob and extraction above with space for fridge/freezer.
Lounge
13' x 13' Max
Feature fireplace with living flame gas fire and access to the second reception room.
Reception Room
11' x 11'
With access to the rear and garden and downstairs WC.
Downstairs Cloakroom
With WC and sink.
First Floor Landing
With useful storage cupboard.
Bedroom One
11' x 11'
With storage cupboard.
Bedroom Two
10' x 10'
With built in wardrobes.
Bathroom
Modern white three piece suite with shower over bath, WC and sink.
Bedroom Three
8' x 7'
With built in cupboard.
Outside
The property enjoys a spacious garden to the rear with a decked area with a lawned garden to the front.
Property Location
Marketed by Purplebricks, Head Office
Disclaimer Property descriptions and related information displayed on this page are marketing materials provided by Purplebricks, Head Office. estateagents365.uk does not warrant or accept any responsibility for the accuracy or completeness of the property descriptions or related information provided here and they do not constitute property particulars. Please contact Purplebricks, Head Office for full details and further information.


