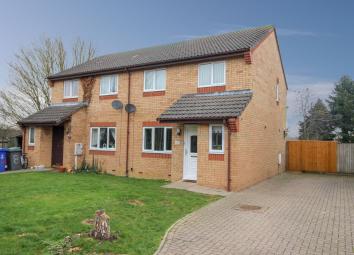Semi-detached house for sale in Brackley NN13, 3 Bedroom
Quick Summary
- Property Type:
- Semi-detached house
- Status:
- For sale
- Price
- £ 240,000
- Beds:
- 3
- Baths:
- 1
- Recepts:
- 1
- County
- Northamptonshire
- Town
- Brackley
- Outcode
- NN13
- Location
- Windsor Drive, Brackley NN13
- Marketed By:
- Purplebricks, Head Office
- Posted
- 2019-02-11
- NN13 Rating:
- More Info?
- Please contact Purplebricks, Head Office on 024 7511 8874 or Request Details
Property Description
Large well presented semi with re-fitted kitchen/dining room, re-fitted bathroom, cloakroom/WC, upgraded internal doors, private rear garden and driveway with off-road parking for at least three cars.
Located in a quiet cul-de-sac and originally built for disabled use with wider access points and doors, further benefits include gas radiator heating and UPVC double glazing.
The accommodation includes entrance hall, cloakroom/WC, living room, kitchen/dining room, landing, three bedrooms and bathroom.
Brackley itself is an historic market town with many local and national shops, along with a number of restaurants, leisure facilities, including a brand new swimming pool, and local amenities including doctors, a health centre and dentists. There are a number of good schools in the area including Waynflete Infants, Winchester House and the famous Stowe public school is not far away. A short distance away is Towcester Racecourse and Silverstone Circuit (the home of British motorsport), and activities such as golf, tennis, swimming, cricket, football and a gym are readily available. There are excellent road links with the A43 close by giving easy access to the M40 and M1 motorways and rail links at the nearby stations of Bicester and Banbury which provide mainline services to London Marylebone, Oxford and Birmingham.
Entrance Hall
Entered via part glazed entrance door, radiator, stairs to first floor with cupboard under.
Downstairs Cloakroom
Fitted with a low level WC and wash hand basin, radiator, opaque UPVC window to front.
Living Room
4.36m x 3.20m
UPVC window to front, TV point, radiator.
Kitchen/Dining Room
2.90m x 5.38m
Re-fitted with a modern range of base and wall mounted units with fitted granite effect work surfaces, inset single drainer one and a half bowl stainless steel sink unit, integrated range cooker with backplate and hood over, plumbing for washing machine and dishwasher, tiled surrounds, wall mounted gas fired boiler, space for fridge/freezer, UPVC windows and door to rear.
Landing
Access to loft space, airing cupboard, UPVC window to side.
Bedroom One
2.95m x 3.20m
UPVC window to rear, radiator, fitted wardrobes.
Bedroom Two
3.87m x 2.53m min
UPVC window to front, radiator.
Bedroom Three
2.25m x 2.80m
UPVC window to front, radiator.
Bathroom
Fitted with a low level WC, wash hand basin and panelled bath with electric shower system over, extractor fan, tiled surrounds, towel rail radiator, opaque UPVC window to rear.
Front Garden
Laid to lawn with paved path to entrance door.
Driveway
Block paved driveway with off-road parking for at least three cars.
Rear Garden
Enclosed by timber fencing and laid to lawn with paved patio area and shed/workshop.
General Information
Arrange to view 24/7 via or via our Central Property Experts on .
EPC Band D.
Council Tax Band C.
Property Location
Marketed by Purplebricks, Head Office
Disclaimer Property descriptions and related information displayed on this page are marketing materials provided by Purplebricks, Head Office. estateagents365.uk does not warrant or accept any responsibility for the accuracy or completeness of the property descriptions or related information provided here and they do not constitute property particulars. Please contact Purplebricks, Head Office for full details and further information.


