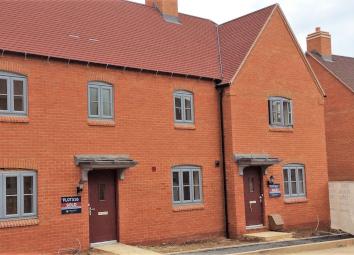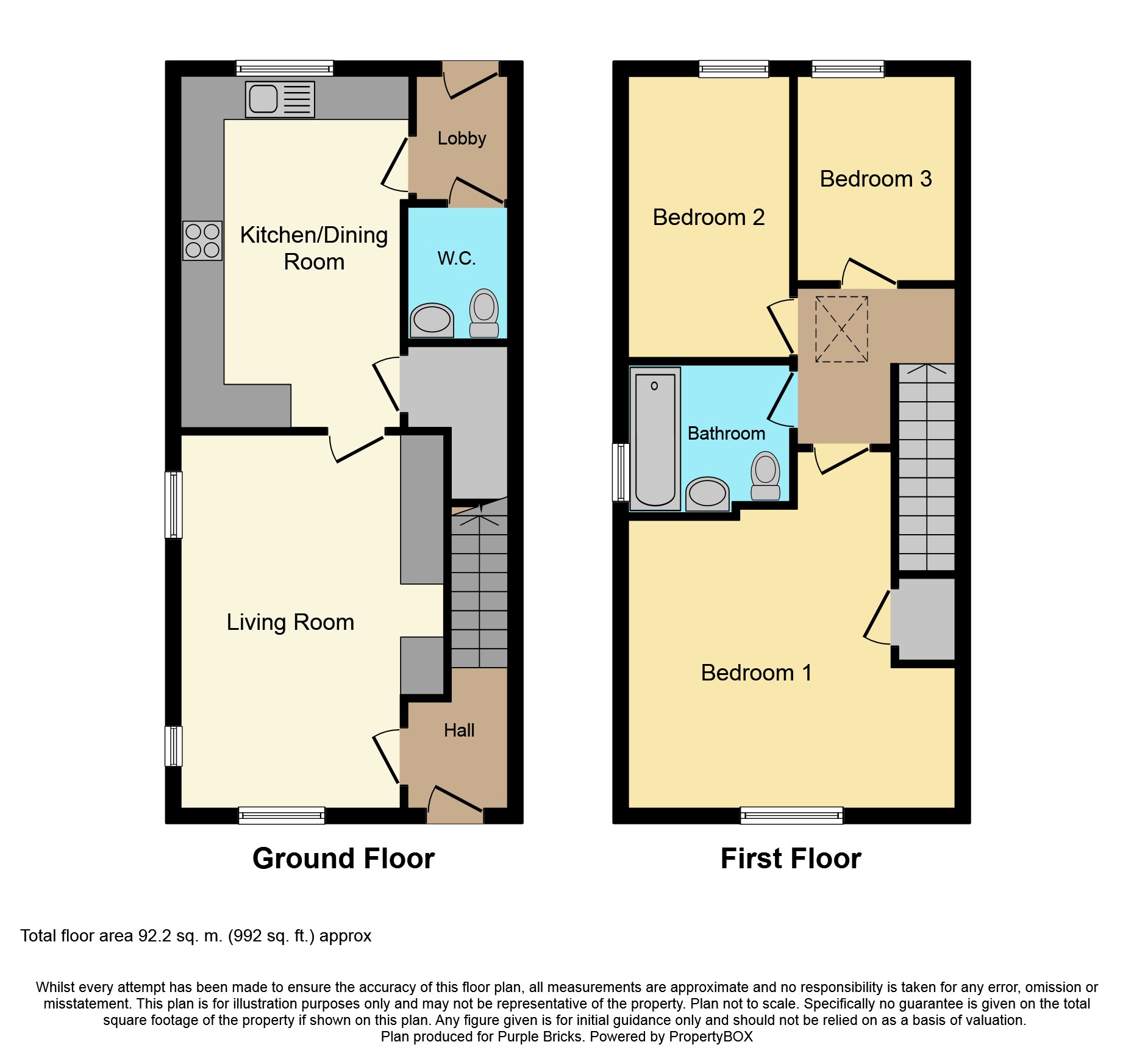Semi-detached house for sale in Brackley NN13, 3 Bedroom
Quick Summary
- Property Type:
- Semi-detached house
- Status:
- For sale
- Price
- £ 142,500
- Beds:
- 3
- Baths:
- 1
- Recepts:
- 1
- County
- Northamptonshire
- Town
- Brackley
- Outcode
- NN13
- Location
- 5 Prometheus Lane, Brackley NN13
- Marketed By:
- Purplebricks, Head Office
- Posted
- 2019-05-15
- NN13 Rating:
- More Info?
- Please contact Purplebricks, Head Office on 024 7511 8874 or Request Details
Property Description
**open house Saturday 1st June 10:00am-11:00am by appointment only**
A David Wilson built home set on this popular new development located on the edge of the town with great transport links to the town centre and and other nearby towns. The property also boasts gas radiator heating throughout, double glazing, an enclosed rear garden and two allocated parking spaces to the rear of the property.
Ground Floor
The ground floor comprises entrance hall with stairs rising to the first floor, a lounge to the front aspect and door to kitchen/breakfast with fitted electric oven and gas hob and space for a fridge freezer and a washing machine or dishwasher. There is also a large storage cupboard, downstairs cloakroom and a rear lobby leading to the garden.
First Floor
To the first floor there are three bedrooms, and a three piece bathroom with fitted shower over the bath.
Outside
Outside there are two allocated parking spaces to the rear and an enclosed rear garden laid to patio and lawn with gated access.
Local Area
Brackley is a historic market town with many local and national shops, along with a number of restaurants, leisure facilities and local amenities including doctors, a health centre and dentists. There are a number of good schools in the area including Waynflete Infants and Winchester House. The famous Stowe public school is not far distant. A short distance away is Towcester Racecourse and Silverstone Circuit (the home of British motorsport), and activities such as golf, tennis, swimming, cricket, football and a gym are readily available. There are excellent road links with the A43 close by giving easy access to the M40 and M1 motorways and rail links at the nearby stations of Banbury and Bicester which provide mainline services to London Marylebone, Oxford and Birmingham.
Shared Ownership
Shared ownership provides an affordable way for you to become a home owner, by buying a share in a new home and paying a subsidised rent on the remaining share. You will then have opportunity to purchase further shares in your home in the future up to 100%, which we call "staircasing", as further shares are purchased the rent reduces accordingly
Equity Shares & Rent
*Price Marketed Is Based On 50% Shared Ownership*
break down of examples of other share amounts available, rent and other costs in addition to your mortgage payment based on full market value of £285,000 :-
40% share (£114,000) Rent £391.88pcm
50% share (£142,500) Rent £326.56pcm
75% share (£213,750) Rent £162.28pcm
You will pay a service charge which is £422.29 which includes buildings insurance.
General Information
All parties will be required to discuss financial pre-qualification and shared ownership eligibility with a dedicated and specialised team at the Mortgage Advice Bureau prior to viewings being confirmed.
Please note: Photo's are of a similar property and are for illustration purposes only.
Sage Housing
Sage Housing is a Registered Provider committed to providing high quality affordable homes across England. For more information on Sage Housing please visit
Property Location
Marketed by Purplebricks, Head Office
Disclaimer Property descriptions and related information displayed on this page are marketing materials provided by Purplebricks, Head Office. estateagents365.uk does not warrant or accept any responsibility for the accuracy or completeness of the property descriptions or related information provided here and they do not constitute property particulars. Please contact Purplebricks, Head Office for full details and further information.


