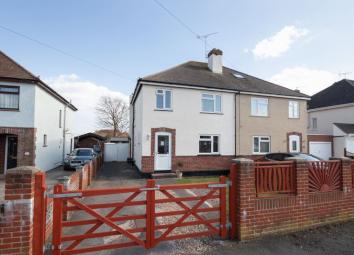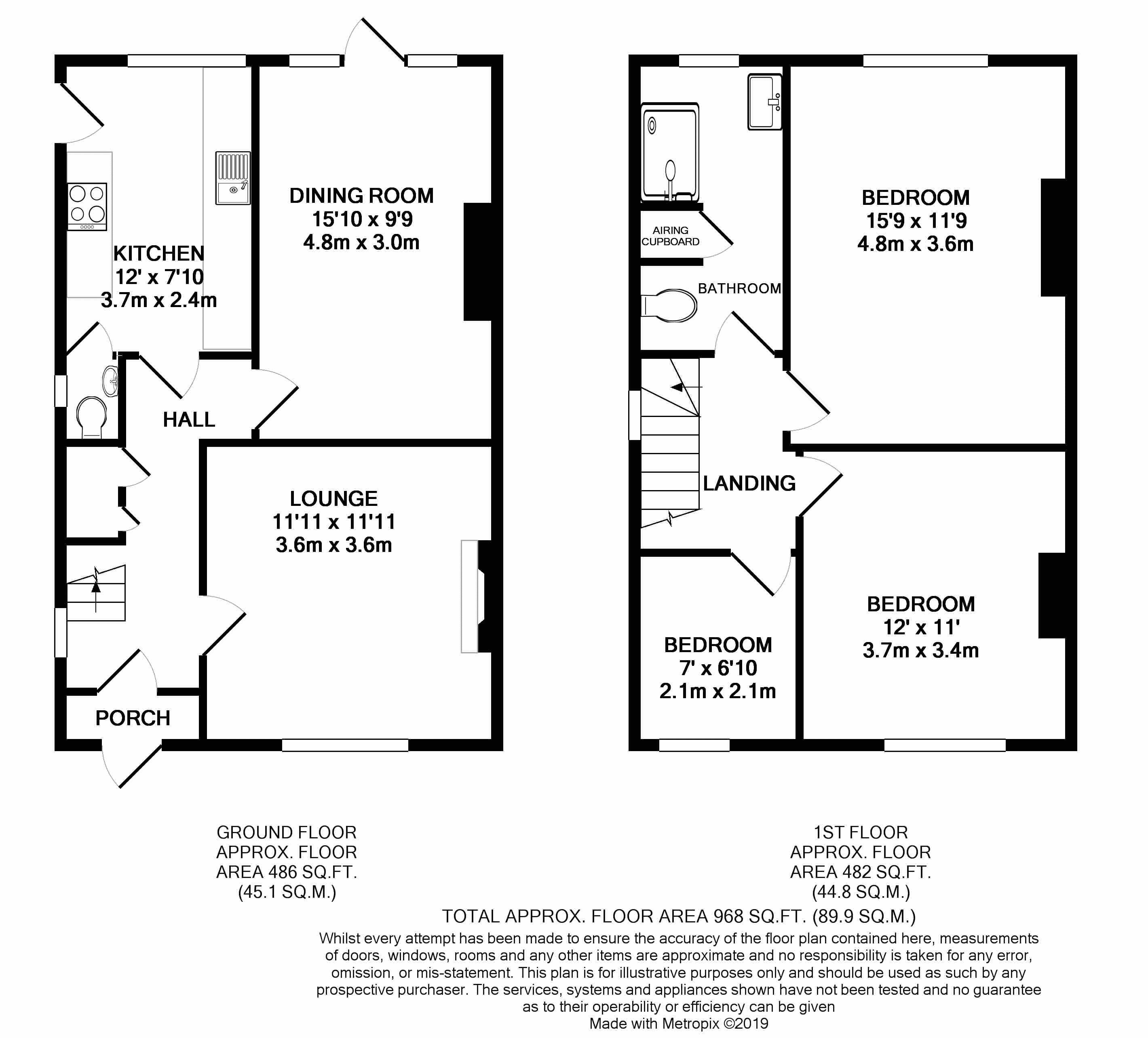Semi-detached house for sale in Bognor Regis PO22, 3 Bedroom
Quick Summary
- Property Type:
- Semi-detached house
- Status:
- For sale
- Price
- £ 325,000
- Beds:
- 3
- Baths:
- 1
- Recepts:
- 2
- County
- West Sussex
- Town
- Bognor Regis
- Outcode
- PO22
- Location
- Sherwood Road, Bognor Regis PO22
- Marketed By:
- Bell & Blake
- Posted
- 2024-04-16
- PO22 Rating:
- More Info?
- Please contact Bell & Blake on 01243 273184 or Request Details
Property Description
An older style three bedroom, two reception room semi detached house. The property boasts a generous rear garden, contemporary kitchen and bathroom. The property is well presented and has gas heating by radiators, double glazing, long driveway and downstairs WC.
The property is situated in the North Bersted area of Bognor Regis around 6 miles from Chichester and is conveniently located for shopping parade and bus service providing access to Bognor Regis and neighbouring areas. Bognor Regis offers further shopping facilities, railway station, library and schools.
Entrance Porch
Double glazed door to front aspect.
Entrance Hall
Double glazed door to front aspect, double window to side aspect, picture rail, 2 x under-stairs cupboards and radiator.
Kitchen (12' 0'' x 7' 10'' (3.65m x 2.39m))
Double glazed window to rear aspect and double glazed door to side aspect, skimmed coved ceiling, wall and base level units with worktops and upstand, 1 and a half bowl stainless steel sink with mixer tap and drainer, 4 ring hob, oven, space for american fridge freezer and plumbing for washing machine.
WC
Double glazed window to side aspect, WC with concealed cistern, and wash hand basin with mixer tap.
Lounge (11' 11'' x 11' 11'' (3.63m x 3.63m))
Double glazed window to front aspect, picture rail and radiator.
Dining Room (15' 10'' x 9' 9'' (4.82m x 2.97m))
Double glazed windows x 2 to rear aspect, double glazed door to rear aspect, picture rail and radiator.
First Floor Landing
Double glazed window to side aspect and loft access hatch.
Bedroom One (15' 9'' x 11' 9'' (4.80m x 3.58m))
Double glazed window to rear aspect, skimmed ceiling, picture rail and radiator.
Bedroom Two (12' 0'' x 10' 11'' (3.65m x 3.32m))
Double glazed window to front aspect, skimmed ceiling, picture rail and radiator.
Bedroom Three (7' 0'' x 6' 10'' (2.13m x 2.08m))
Double glazed window to front aspect, skimmed ceiling and radiator.
Bathroom (11' 11'' x 6' 1'' (3.63m x 1.85m))
Dual aspect with double glazed obscured windows to side and rear aspect, skimmed ceiling, large walk-in shower, close coupled WC, wash hand basin with mixer tap and vanity unit, chrome towel radiator and airing cupboard.
Loft Area
Boarded with velux window.
Front Garden
Mainly laid to lawn, with driveway running down the side of the property, enclosed by double gates and walled and fenced boundaries.
Rear Garden
Mainly laid to lawn with decked area, shed, summer house and hard standing for garage and side access.
Property Location
Marketed by Bell & Blake
Disclaimer Property descriptions and related information displayed on this page are marketing materials provided by Bell & Blake. estateagents365.uk does not warrant or accept any responsibility for the accuracy or completeness of the property descriptions or related information provided here and they do not constitute property particulars. Please contact Bell & Blake for full details and further information.


