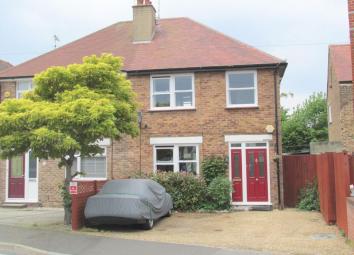Semi-detached house for sale in Bognor Regis PO22, 3 Bedroom
Quick Summary
- Property Type:
- Semi-detached house
- Status:
- For sale
- Price
- £ 300,000
- Beds:
- 3
- County
- West Sussex
- Town
- Bognor Regis
- Outcode
- PO22
- Location
- Mead Lane, Bognor Regis, West Sussex PO22
- Marketed By:
- Joe Graham Property Sales - Bognor Regis
- Posted
- 2024-04-23
- PO22 Rating:
- More Info?
- Please contact Joe Graham Property Sales - Bognor Regis on 01243 273081 or Request Details
Property Description
A modernised and well presented three bedroom semi-detached house complemented with the benefit of a re-fitted Kitchen and shower room. Other features include newly installed double glazing, gas heating by radiators and a conservatory with a view onto the westerly rear garden together with parking for cars to the front. Early viewing recommended.
The house is situated in the popular residential area of Glenwood amongst properties of varying styles. There is a convenience store/news agents available in Madeira Parade. Bognor Regis town centre offers a range of shopping facilities, railway station, schools and sea front with promenade together with Hotham Park located in the vicinity. There are also the out of town superstores along Shripney Road.
Ground Floor
entrance hall
Stairs to first floor, radiator, understairs storage cupboard housing gas meter, electric meter and consumer unit, timber and glazed panelled doors opening to -
sitting/dining room
24'3" (7.41m) x 10'11" (3.35m) into chimney recess. 2 ornamental fireplaces, 2 radiators, T.V. Aerial point, replacement double glazed sash window, coved ceiling, single glazed windows at Dining End, mainly glazed door provides access to -
conservatory
9'6" (2.90m) x 6'7"(2.00m). Double glazed windows, double glazed door, radiator.
Re-fitted kitchen
16'2" (4.93m) x 5'11" (1.80m). Inset one and half bowl sink unit, adjoining work surface with matching drawer unit and cupboards under (one having "Carousel" unit), space and plumbing suitable for washing machine, built-in Smeg gas hob with extractor above and built-in Smeg electric oven under, fitted wine rack, pull out larder style cupboard, integrated fridge and freezer, radiator, double aspect with double glazed sash window, smooth ceiling and double door provides access to garden.
First Floor
landing
Double glazed sash window, radiator, storage cupboard, coved ceiling, access to loft space, and timber panelled doors with brass effect fitments opening to -
bedroom one
12'0" (3.66m) x 10'0" (3.07m) into chimney recess. Front aspect, radiator, coved ceiling, T.V. Aerial point.
Bedroom two
11'10"(3.62m) x 10'11" (3.34) into chimney recess. Radiator, rear aspect, coved ceiling.
Bedroom three
7'10" (2.39m) x 6'11" (2.11m). Radiator, front aspect, coved ceiling, cupboard concealing Vaillant gas boiler.
Re-fitted shower room/W.C.
A tiled room with shower cubicle, pedestal wash hand basin, close coupled w.C., frosted double glazed sash window, radiator/heated towel rail.
Exterior
front garden
The front garden is principally shingled providing off street parking for cars. There is an outside light and timber gate provides to rear garden.
Rear garden
The rear garden is enclosed by fencing and walling. There is a lawn, paved pathway and paved patio area, outside water tap, outside light, outside w.C. And a useful timber garden shed/workshop which measures approx. 20'6" x 7'3" and tapers to approx. 5'8" with power and light.
Property Location
Marketed by Joe Graham Property Sales - Bognor Regis
Disclaimer Property descriptions and related information displayed on this page are marketing materials provided by Joe Graham Property Sales - Bognor Regis. estateagents365.uk does not warrant or accept any responsibility for the accuracy or completeness of the property descriptions or related information provided here and they do not constitute property particulars. Please contact Joe Graham Property Sales - Bognor Regis for full details and further information.


