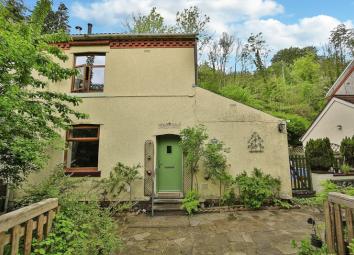Semi-detached house for sale in Blackwood NP12, 3 Bedroom
Quick Summary
- Property Type:
- Semi-detached house
- Status:
- For sale
- Price
- £ 134,950
- Beds:
- 3
- Baths:
- 1
- Recepts:
- 2
- County
- Caerphilly
- Town
- Blackwood
- Outcode
- NP12
- Location
- Hollybush, Blackwood NP12
- Marketed By:
- Bidmead Cook & Fry Thomas
- Posted
- 2024-04-16
- NP12 Rating:
- More Info?
- Please contact Bidmead Cook & Fry Thomas on 01495 239201 or Request Details
Property Description
Bidmead Cook & Fry-Thomas are delighted to offer to the market this semi detached cottage situated in a private position in the rural village of Hollybush near Blackwood which enjoys far reaching woodland surroundings and nearby nature walks * Viewing Recommended *
We are pleased to offer for sale this semi detached cottage situated in a private position in the rural village of Hollybush near Blackwood. The property boasts far reaching woodland surroundings and enjoys walks along the nearby Sirhowey Valley nature trail.
To the ground floor, the accommodation comprises entrance porch with staircase off to first floor, lounge/dining room with solid fuel burning stove (fitted in 2015), separate study, kitchen and family bathroom. To the first floor are three bedrooms. The property benefits from a combi gas central heating system (installed in 2015), woodgrain effect UPVC double glazing throughout (fitted in 2019) and gardens comprising enclosed patio seating area to the side, yard to the rear and decking to the front with wooden gate leading down to a storage shed and woodstore beneath. The property also benefits from a communal parking area situated at the entrance to the cottages. * Viewing Recommended *
The semi-rural village of Hollybush is nestled in a quiet position in the Sirhowy Valley, enjoying woodland surroundings, mountain views, countryside walks and transport links to the nearby towns of Blackwood (approximately 4.5 miles) and Tredegar (approximately 4 miles) where there are a selection of shops, supermarkets and restaurants along with primary and secondary schools.
Agents note
There is a Right of Way access path running along the front of the cottages to the neighbouring properties.
Lounge/dining room
5.95m reducing to 3.77m x 4.48m into alcove (19'6" reducing to 12'4" x 14'8" into alcove)
study
2.20m x 2.15m (7'2" x 7')
kitchen
3.03m x 2.78m (9'11" x 9'1")
bathroom
2.78m x 2.65m (9'1" x 8'8")
bedroom one
4.48m x 2.80m (14'8" x 9'2")
bedroom two
3.15m x 2.86m (10'4" x 9'4")
bedroom three
2.42m x 2.10m (7'11" x 6'10")
Consumer Protection from Unfair Trading Regulations 2008.
The Agent has not tested any apparatus, equipment, fixtures and fittings or services and so cannot verify that they are in working order or fit for the purpose. A Buyer is advised to obtain verification from their Solicitor or Surveyor. References to the Tenure of a Property are based on information supplied by the Seller. The Agent has not had sight of the title documents. A Buyer is advised to obtain verification from their Solicitor. Items shown in photographs are not included unless specifically mentioned within the sales particulars. They may however be available by separate negotiation. Buyers must check the availability of any property and make an appointment to view before embarking on any journey to see a property.
Property Location
Marketed by Bidmead Cook & Fry Thomas
Disclaimer Property descriptions and related information displayed on this page are marketing materials provided by Bidmead Cook & Fry Thomas. estateagents365.uk does not warrant or accept any responsibility for the accuracy or completeness of the property descriptions or related information provided here and they do not constitute property particulars. Please contact Bidmead Cook & Fry Thomas for full details and further information.


