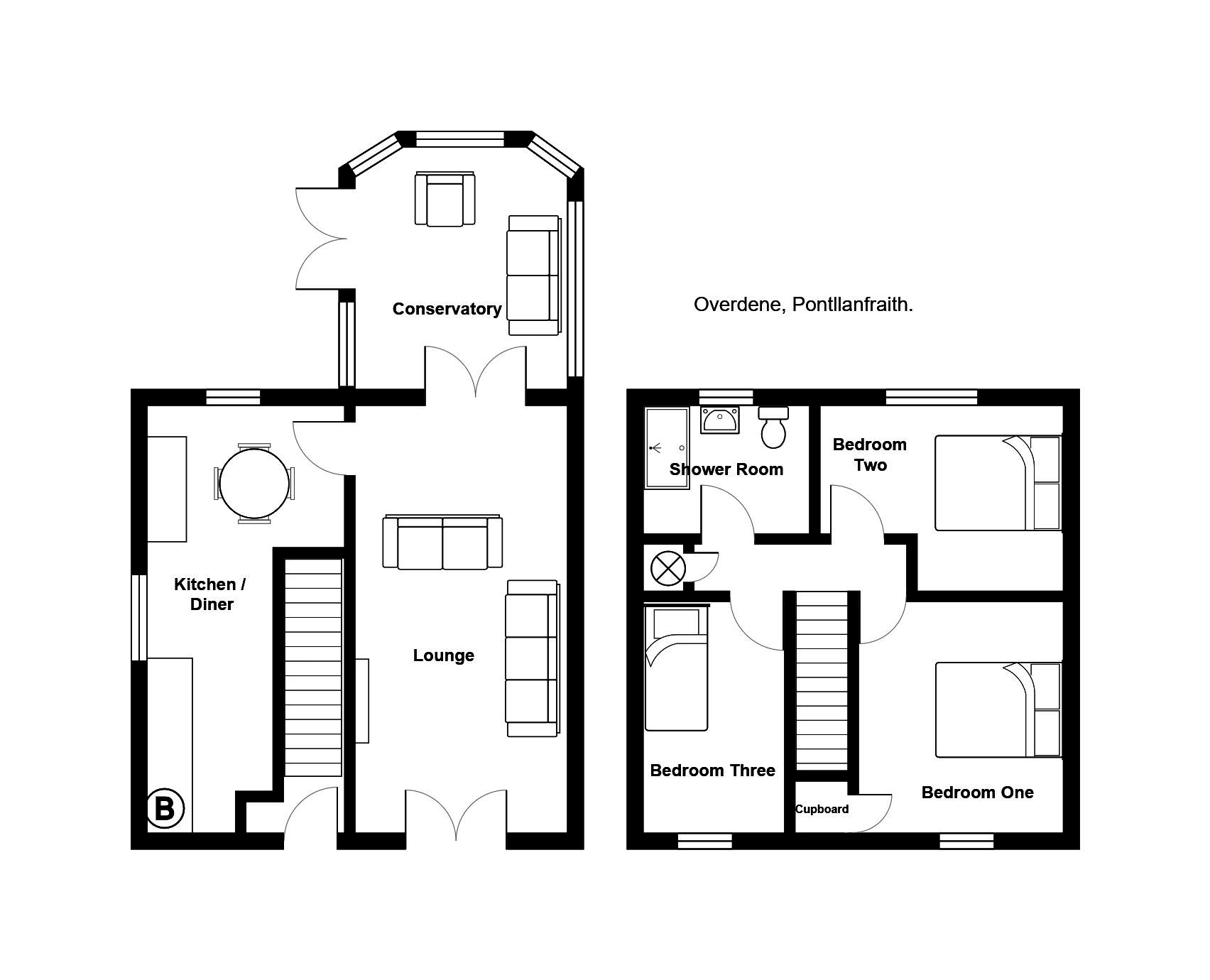Semi-detached house for sale in Blackwood NP12, 3 Bedroom
Quick Summary
- Property Type:
- Semi-detached house
- Status:
- For sale
- Price
- £ 110,000
- Beds:
- 3
- Baths:
- 1
- Recepts:
- 2
- County
- Caerphilly
- Town
- Blackwood
- Outcode
- NP12
- Location
- Overdene, Pontllanfraith, Blackwood NP12
- Marketed By:
- Wayman & Co
- Posted
- 2024-04-23
- NP12 Rating:
- More Info?
- Please contact Wayman & Co on 01495 522928 or Request Details
Property Description
Entrance hall Double glazed entrance door, stairs leading to first floor.
Lounge 9' 9" x 19' 8" (2.98m x 6.00m) Double glazed French doors to front aspect, laminated wood flooring, coved and painted finish to ceiling, gas fire, double glazed French doors leading to conservatory.
Kitchen/dining room 6' 4" average x 19' 8" (1.95m average x 6.00m) Double glazed window to side and rear aspect, wall mounted boiler, base and wall units, stainless steel sink, radiator.
Conservatory 10' 3" x 11' 5" (3.13m x 3.49m) A double glazed conservatory with tiled flooring and French doors leading to outside.
Landing Painted finish to walls and ceiling.
Bedroom one 11' 6" x 10' 4" (3.52m x 3.17m) Double glazed window to front aspect, coved and textured finish to ceiling, painted finish to walls, built in cupboard, radiator.
Bedroom two 13' 6" max 8' 9" min x 9' 1" max 5' 8" min (4.14m max 2.68m min x 2.78m max 1.74m min) Double glazed window to rear aspect, coved and painted finish to walls and ceiling, radiator.
Bedroom three 6' 5" x 10' 9" (1.96m x 3.28m) Double glazed window to front aspect, coved and painted finish to walls and ceiling, radiator.
Shower room 7' 6" x 5' 8" (2.31m x 1.73m) Double glazed window to rear aspect, wood panelling to ceiling, low level WC, wash hand basin, shower enclosure with shower and tiled splash back, radiator
outside
off road parking Gated off road parking space.
Front Shared pathway, pathway to rear garden.
Rear garden Paved and pebbled garden with timber shed.
Property Location
Marketed by Wayman & Co
Disclaimer Property descriptions and related information displayed on this page are marketing materials provided by Wayman & Co. estateagents365.uk does not warrant or accept any responsibility for the accuracy or completeness of the property descriptions or related information provided here and they do not constitute property particulars. Please contact Wayman & Co for full details and further information.


