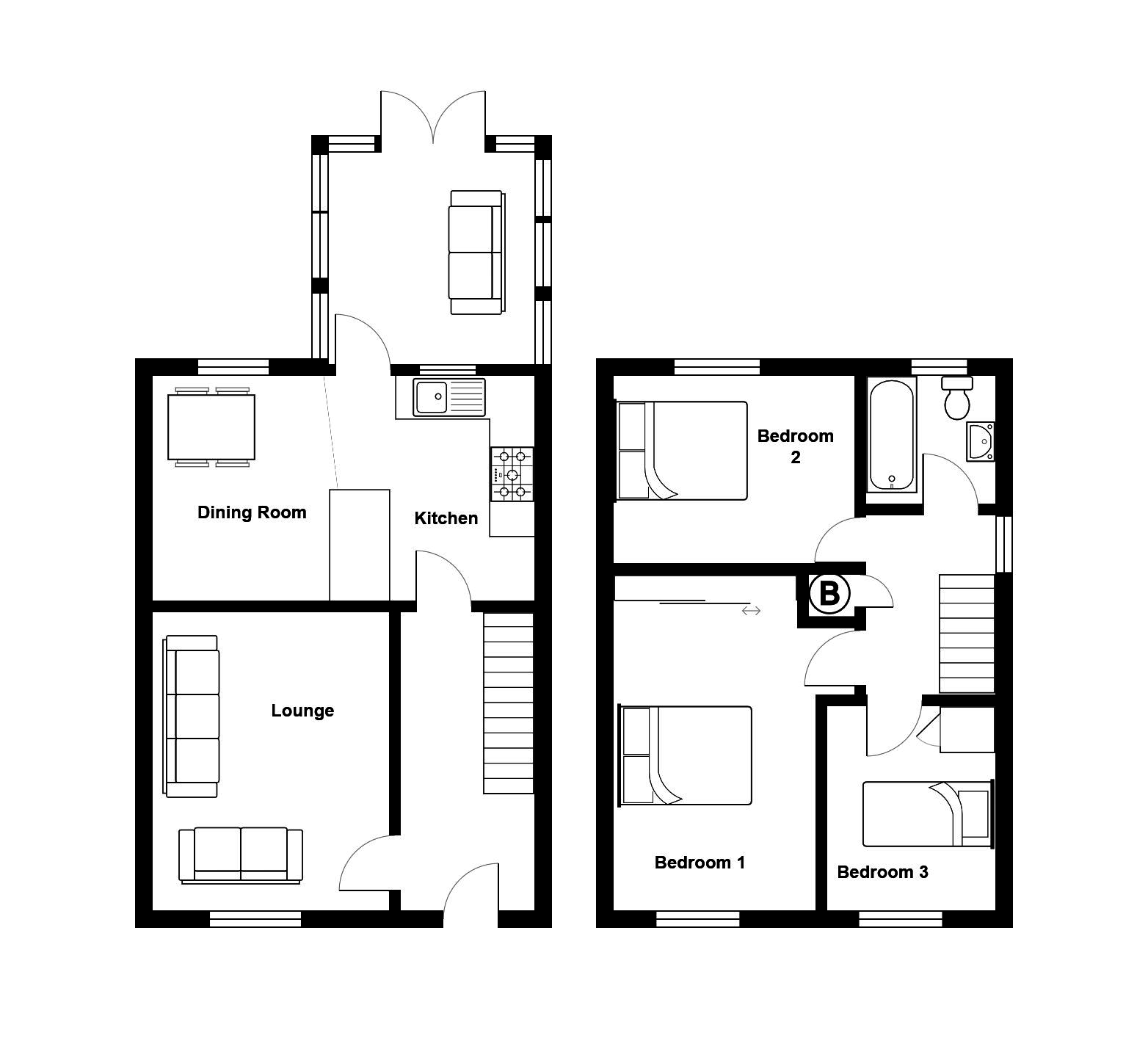Semi-detached house for sale in Blackwood NP12, 3 Bedroom
Quick Summary
- Property Type:
- Semi-detached house
- Status:
- For sale
- Price
- £ 168,500
- Beds:
- 3
- Baths:
- 1
- Recepts:
- 1
- County
- Caerphilly
- Town
- Blackwood
- Outcode
- NP12
- Location
- Solent Close, The Bryn, Pontllanfraith, Blackwood NP12
- Marketed By:
- Wayman & Co
- Posted
- 2024-04-26
- NP12 Rating:
- More Info?
- Please contact Wayman & Co on 01495 522928 or Request Details
Property Description
Located at the end of a cul de sac this semi detached property offers entrance hall, lounge, kitchen/dining room, conservatory, first floor bathroom and three bedrooms. The property has gardens front and rear, off road parking and a garage in a block with parking in front. Benefitting from a gas central heating system and double glazing viewing is highly recommended.
Entrance hall Double glazed entrance door, painted finish to walls and ceiling, stairs leading to first floor, laminated wood flooring, under-stairs storage.
Lounge 10' 6" x 13' 3" (3.21m x 4.06m) Double glazed window to front aspect, coved and painted finish to walls and ceiling, laminated wood flooring, radiator.
Kitchen/dining room 16' 9" x 10' 0" (5.12m x 3.07m) Two double glazed window to rear aspect, base and wall units, glazed display cabinets, stainless steel sink, tiled splash backs, five ring gas hob, electric oven, extractor hood, breakfast bar, tiled flooring, double glazed door leading to conservatory.
Conservatory 9' 2" x 9' 5" (2.81m x 2.88m) A double glazed conservatory with poly carbonate roof, tiled flooring, double glazed French doors leading to rear garden.
Landing Double glazed window to side aspect, painted finish to walls and ceiling, roof access hatch, cupboard housing wall mounted gas central heating combination boiler.
Bedroom one 8' 8" x 12' 4" (2.65m x 3.78m) Double glazed window to front aspect, painted finish to ceiling, papered and painted finish to walls, radiator, fitted wardrobes with sliding mirrored fronts.
Bedroom two 10' 9" x 8' 8" (3.28m x 2.65m) Double glazed window to rear aspect with views, painted finish to walls and ceiling, radiator
bedroom three 8' 2" x 8' 5" (2.49m x 2.59m) Double glazed window to front aspect, textured finish to ceiling, painted finish to walls, over stair storage cupboard, radiator.
Bathroom Double glazed window to rear aspect, tiled walls, pedestal wash hand basin, low level WC, panel bath with shower over and shower screen, heated towel rail.
Front garden Steps leading down to front door, small lawned area, pathway leading to rear via gate.
Rear garden A low maintenance garden with paved patio, timber decking, timber fencing, false grass, cold water tap.
Hardstanding Located in front of the house, a single off road parking space.
Garage in A block A single garage with up and over door located opposite the house.
Parking Two parking space in front of garage
Property Location
Marketed by Wayman & Co
Disclaimer Property descriptions and related information displayed on this page are marketing materials provided by Wayman & Co. estateagents365.uk does not warrant or accept any responsibility for the accuracy or completeness of the property descriptions or related information provided here and they do not constitute property particulars. Please contact Wayman & Co for full details and further information.


