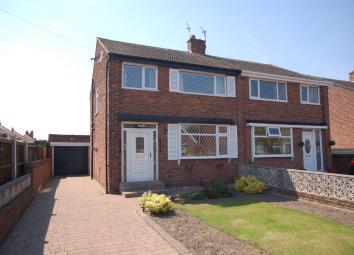Semi-detached house for sale in Blackpool FY4, 3 Bedroom
Quick Summary
- Property Type:
- Semi-detached house
- Status:
- For sale
- Price
- £ 134,950
- Beds:
- 3
- Baths:
- 1
- Recepts:
- 2
- County
- Lancashire
- Town
- Blackpool
- Outcode
- FY4
- Location
- Farnell Place, Blackpool FY4
- Marketed By:
- Elliott Booth
- Posted
- 2019-05-10
- FY4 Rating:
- More Info?
- Please contact Elliott Booth on 01253 545750 or Request Details
Property Description
Ground floor
hallway 5' 04" x 12' 03" (1.63m x 3.73m) Upvc double glazed entrance door to the front elevation, under-stairs storage area housing the central heating boiler, radiator unit.
Living room 11' 03" x 14' 04" (3.43m x 4.37m) Upvc double glazed leaded window unit to the front elevation, living flame effect gas fire set in a wooden fireplace surround, tv entertainment area, radiator unit, door to:
Dining room 8' 02" x 8' 03" (2.49m x 2.51m) Dining room area with a radiator unit and upvc double glazed sliding patio door to the rear garden, doorway to:
Kitchen 8' 08" x 11' 00" (2.64m x 3.35m) Fitted with a matching range of base and eye level units, cornice trims, drawers and round edged worktops.Integrated four ring gas hob, oven unit and extractor hood over.Space for a fridge/freezer, plumbed and space for an automatic washing machine, upvc double glazed window unit to the rear elevation.
First floor
bedroom 1 10' 08" x 11' 00" (3.25m x 3.35m) Upvc double glazed leaded window unit to the front elevation, radiator unit, fitted wardrobe units with hanging rails, shelving and additional storage space.
Bedroom 2 10' 08" x 11' 11" (3.25m x 3.63m) Upvc double glazed leaded window unit to the rear elevation, radiator unit, fitted wardrobe units with hanging rails, shelving and additional storage space.
Bedroom 3 6' 03" x 6' 11" (1.91m x 2.11m) Upvc double glazed leaded window unit to the front elevation, radiator unit.
Bathroom 6' 02" x 8' 05" (1.88m x 2.57m) Fitted with a matching three piece bathroom suite comprising of a deep panelled bath with shower attachment over, low level WC and pedestal wash hand basin, radiator unit and upvc double glazed window unit to the rear elevation.
Garden areas To the front of the property is a gated garden area which is mainly laid to lawn with flowered borders.There is a driveway providing off road parking and access to the garage at the rear of the property.
To the rear of the property is a West facing enclosed rear garden that is mainly laid to lawn with flowered borders and gated access to the side driveway.
Garage To the rear of the property is a brick built garage unit with an up and over main door access and both power and light connected.
Letting services Elliott Booth are able to offer a full lettings & management service. Elliott Booth are an Accredited member of United Kingdom Association of Letting Agents and have Client Money Protection, We are also a member of SafeAgent. Please contact for further details.Elliott Booth would expect this property to achieve
Property Location
Marketed by Elliott Booth
Disclaimer Property descriptions and related information displayed on this page are marketing materials provided by Elliott Booth. estateagents365.uk does not warrant or accept any responsibility for the accuracy or completeness of the property descriptions or related information provided here and they do not constitute property particulars. Please contact Elliott Booth for full details and further information.


