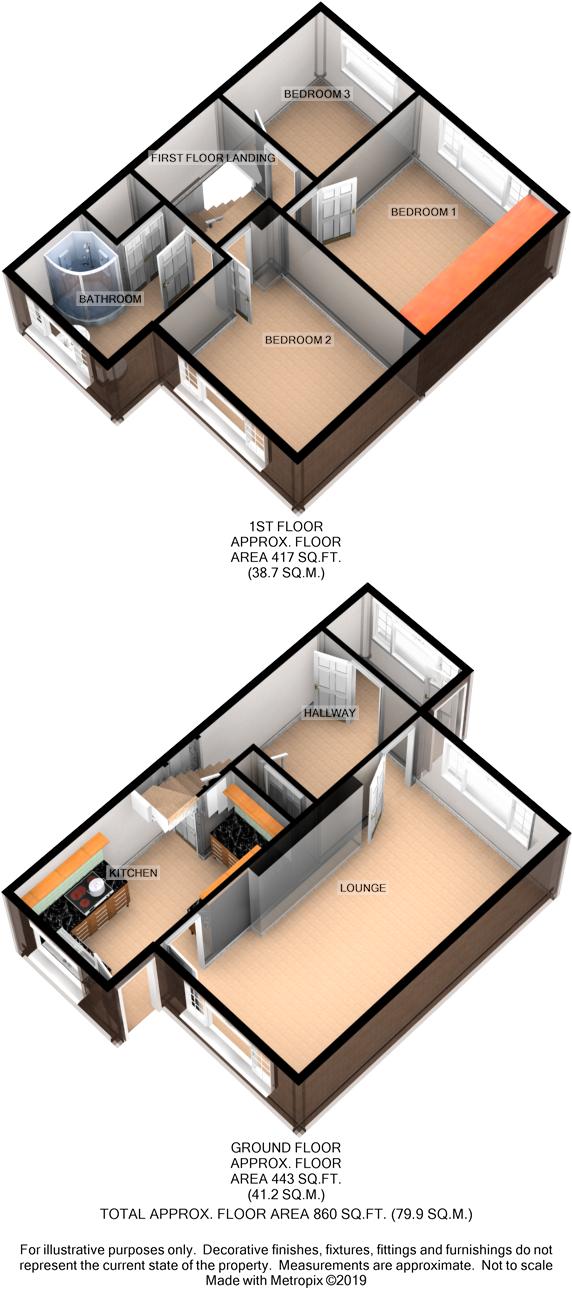Semi-detached house for sale in Blackpool FY4, 3 Bedroom
Quick Summary
- Property Type:
- Semi-detached house
- Status:
- For sale
- Price
- £ 112,500
- Beds:
- 3
- Baths:
- 1
- Recepts:
- 1
- County
- Lancashire
- Town
- Blackpool
- Outcode
- FY4
- Location
- Morley Road, Blackpool FY4
- Marketed By:
- iMove
- Posted
- 2019-02-16
- FY4 Rating:
- More Info?
- Please contact iMove on 01253 545913 or Request Details
Property Description
Porch 8' 0" x 38' 0" (2.46m x 11.6m) UPVC door to side and UPVC window to front. Access into ground floor hallway.
Ground floor hallway 8' 1" x 7' 6" (2.47m x 2.31m) Door to lounge/diner. Stairs to front. Storage cupboard.
Open plan lounge/diner 20' 8" x 11' 0" (6.30m x 3.36m) UPVC double glazed window to front and UPVC double glazed window to rear. Feature gas fire with wood surround.
Kitchen 11' 10" x 6' 11" (3.61m x 2.13m) UPVC double glazed window to rear. UPVC double glazed door to side leading to rear garden. Range of wall and base units with worktops above. Stainless steel sink unit. Integral gas hob with integral electric extractor fan above and integral electric oven beneath. Plumbed for washing machine. Under stairs storage cupboard.
First floor landing 7' 8" x 7' 0" (2.36m x 2.14m) Doors to all first floor rooms.
Bedroom 1 11' 1" x 10' 11" (3.38m x 3.34m) UPVC double glazed window to front. Fitted wardrobe.
Bedroom 2 11' 6" x 9' 2" (3.53m x 2.80m) UPVC double glazed window to rear.
Bedroom 3 7' 6" x 8' 6" (2.29m x 2.61m) UPVC double glazed window to front.
Bathroom 9' 1" x 6' 11" (2.77m x 2.12m) UPVC double glazed opaque window to rear. 3 piece bathroom suite comprising of; corner shower unit with mains shower above, pedestal wash hand basin and WC. Fitted airing cupboard.
External Gravelled front garden with access via shared drive, allowing off road parking to front.
Low maintenance paved rear garden with established trees and garden shed.
Other details Tenure - Freehold
Energy Rating D
Council Tax Band - B - Blackpool Borough Council
Gas Central Heating
Property Location
Marketed by iMove
Disclaimer Property descriptions and related information displayed on this page are marketing materials provided by iMove. estateagents365.uk does not warrant or accept any responsibility for the accuracy or completeness of the property descriptions or related information provided here and they do not constitute property particulars. Please contact iMove for full details and further information.


