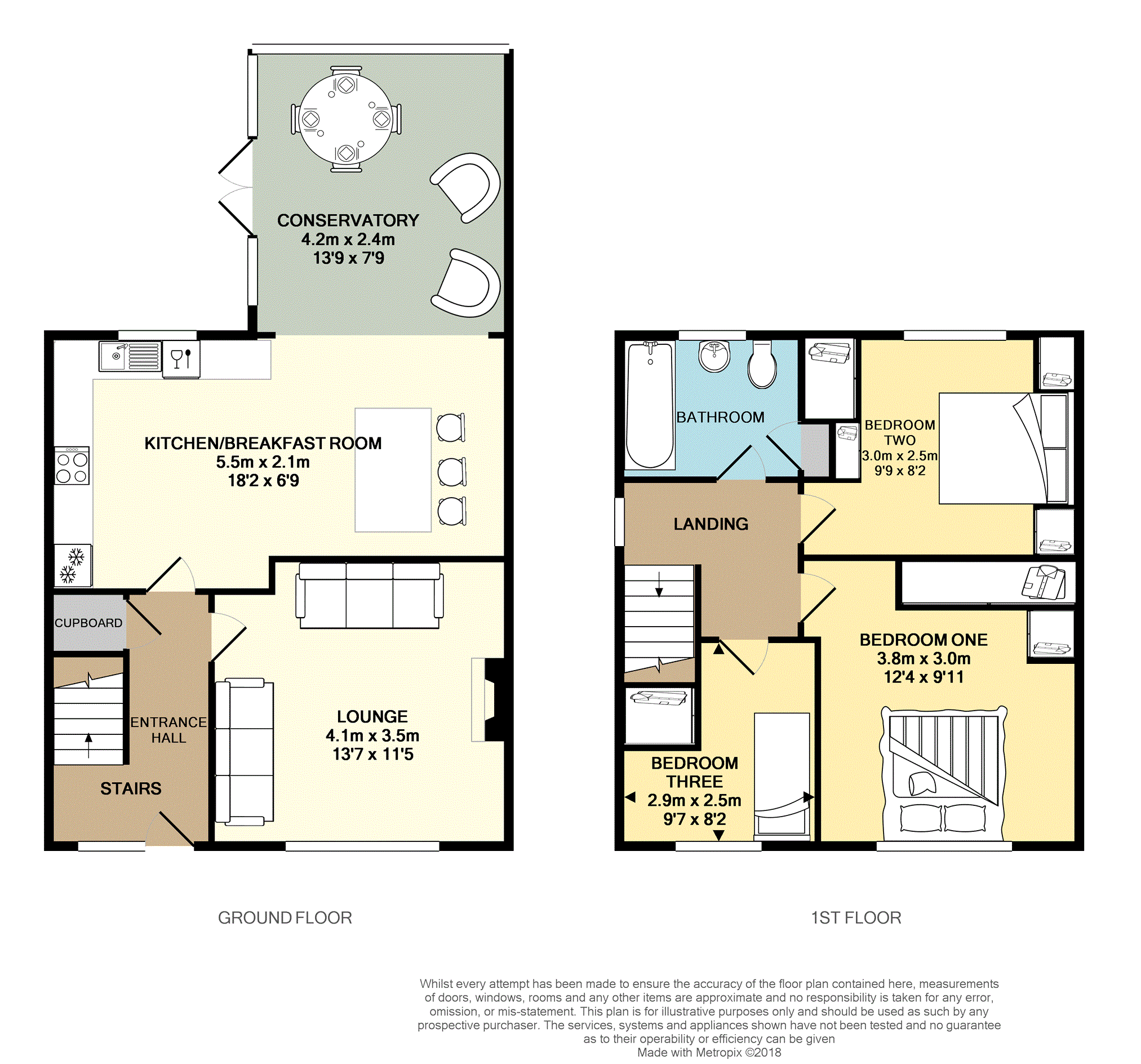Semi-detached house for sale in Blackburn BB1, 3 Bedroom
Quick Summary
- Property Type:
- Semi-detached house
- Status:
- For sale
- Price
- £ 130,000
- Beds:
- 3
- Baths:
- 1
- Recepts:
- 1
- County
- Lancashire
- Town
- Blackburn
- Outcode
- BB1
- Location
- Cambridge Drive, Knuzden, Blackburn BB1
- Marketed By:
- Purplebricks, Head Office
- Posted
- 2024-05-14
- BB1 Rating:
- More Info?
- Please contact Purplebricks, Head Office on 0121 721 9601 or Request Details
Property Description
**Viewing Highly Recommended**
A beautifully presented family home set in a popular residential development area, conveniently located for amenities, schools, transport links and motorway networks. A credit to the current owner who with clever interior design and a modern appointment has created home for todays style of living. The accommodation briefly comprises entrance hallway, lounge with feature fireplace, kitchen/breakfast room open plan through to the conservatory, first floor landing, three bedrooms, all with built in wardrobes, and a family bathroom. Externally there is a garden area and driveway providing ample off road parking, and to the rear a generous South facing landscaped garden.
Entrance Hall
11’6” X 6’6”
Double glazed external door and window to the front aspect, radiator, slate tile effect flooring, under stair storage cupboard, and stairs to the first floor landing.
Lounge
13’7” X 11’5”
Double glazed windows to front aspect, radiator, electric stove style fire inset in a brick fireplace and set on a stone flag hearth, coved ceiling, TV/Cable and telephone points..
Kitchen/Breakfast
18’2” X 6’9”
Fitted with a range of modern wall and base units, complimentary oak wood work surfaces incorporating stainless steel sink and drainer with mixer tap and tiled splashback‘s, electric cooker, with extractor hood over, integrated dishwasher, larder fridge and freezer, plumbed for a washer, breakfast island with complimentary oak wood work surface, incorporating pan drawers, space for a dryer/appliance, and pendant lighting over, radiator, TV point, ceiling spot lighting, slate effect flooring, double glazed window to the rear aspect, and open through to the conservatory.
Conservatory
7’9” X 13’9”
Double glazed windows to the side and rear aspect, double glazed French patio doors out into the rear garden, radiator, and wall lighting.
First Floor Landing
Double glazed window to the side aspect, spindle balustrade, and loft access with pulldown ladder.
Bedroom One
12’4” X 9’11”
Double glaze windows to front aspect, radiator, and built-in fitted wardrobes with draw units.
Bedroom Two
9’9” (min) X 8’2”
Double Windows to rear aspect, radiator, built in fitted wardrobes, over bed units, drawers, and TV point.
Bedroom Three
9’7” X 8‘2“ (max)
Double glaze windows to the front aspect, radiator, over stairs built-in wardrobe and drawers, and a TV point.
Family Bathroom
Three-piece sweet comprising bath with electric shower over bi-fold screen splashback, pedestal hand wash basin, low-level W.C., elevated tiled walls and flooring with a decorative mosaic border, ceiling spot lighting, built-in storage cupboards, radiator, and double glazed window to the rear aspect.
Front Garden
Driveway providing ample off-road parking for several vehicles, stone chipped hardstanding area for additional off-road parking, and planted borders behind a low retaining wall.
Rear Garden
Generous South facing split level garden. Lawned garden area with colourful planted borders, patio area ideal for outside dining, raised decking areas, stone chipped areas, garden timber shed, outside water point to the side, fence enclosed, with gated access to the front.
Lease Information
To be confirmed by the seller.
Property Location
Marketed by Purplebricks, Head Office
Disclaimer Property descriptions and related information displayed on this page are marketing materials provided by Purplebricks, Head Office. estateagents365.uk does not warrant or accept any responsibility for the accuracy or completeness of the property descriptions or related information provided here and they do not constitute property particulars. Please contact Purplebricks, Head Office for full details and further information.


