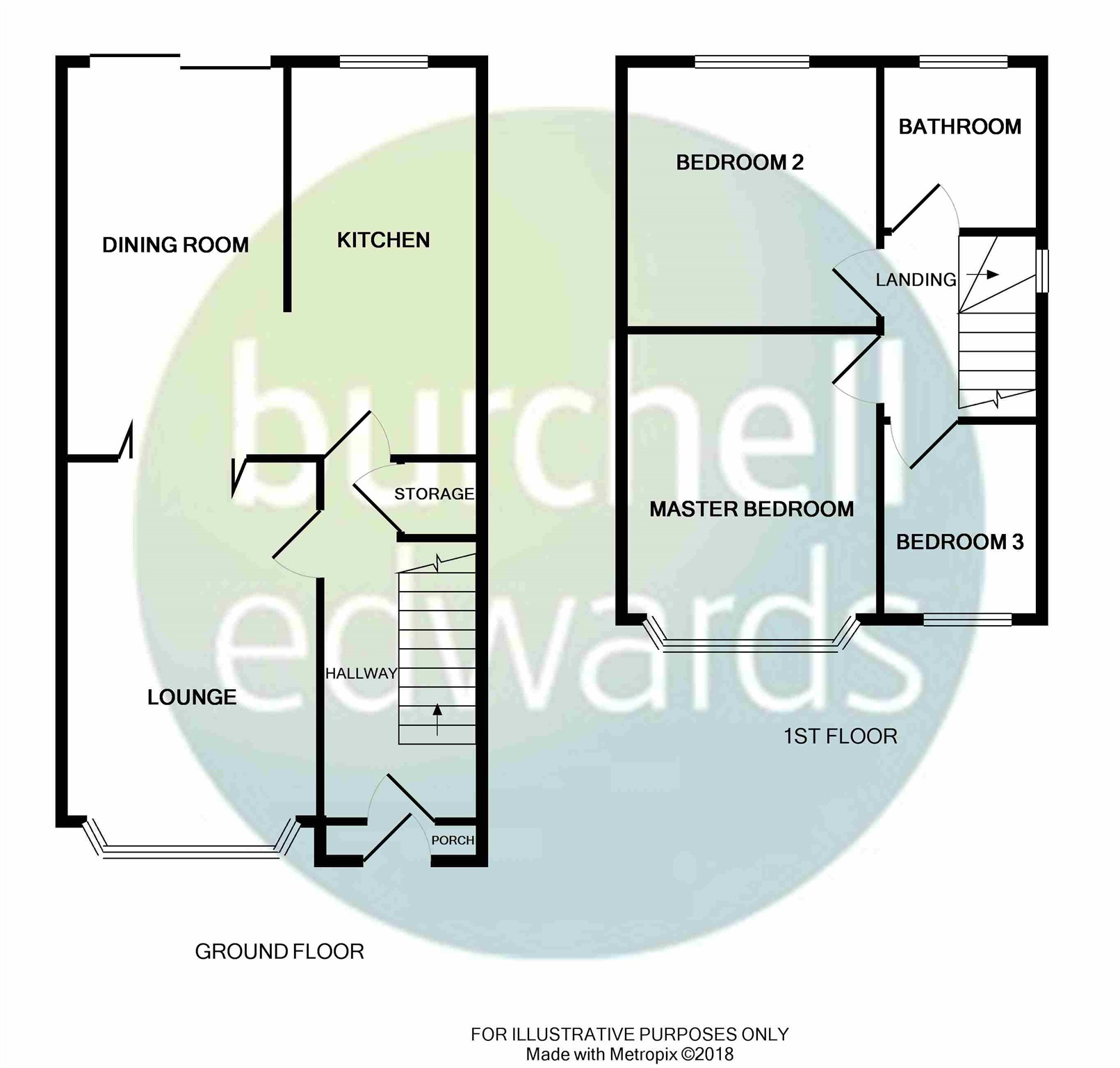Semi-detached house for sale in Birmingham B8, 3 Bedroom
Quick Summary
- Property Type:
- Semi-detached house
- Status:
- For sale
- Price
- £ 160,000
- Beds:
- 3
- Baths:
- 1
- Recepts:
- 1
- County
- West Midlands
- Town
- Birmingham
- Outcode
- B8
- Location
- Old Bromford Lane, Hodge Hill, Birmingham B8
- Marketed By:
- Burchell Edwards
- Posted
- 2018-10-19
- B8 Rating:
- More Info?
- Please contact Burchell Edwards on 0121 659 6529 or Request Details
Property Description
Summary
***open house event*** Coming up this weekend, please call the sales team for further details and to arrange a viweing on .
Description
This is an extended and well presented property set in a popular area situated near to local schools amenities and transport links. The property comprises of and entrance porch, bay fronted lounge, dining area, fitted kitchen, three bedrooms. Family bathroom, front and rear gardens. This is a spacious family home and viewing comes highly recommended.
Entrance Hall
Double glazed door to front elevation.
Lounge 10' 2" x 15' 7" ( 3.10m x 4.75m )
Double glazed window to front elevation, gas fireplace, wall light pints and a central heating radiator.
Dining Room 16' 2" x 7' 9" ( 4.93m x 2.36m )
Double glazed patio doors and a central heating radiator.
Kitchen 7' 2" x 15' 6" ( 2.18m x 4.72m )
Fitted kitchen comprising of a range of wall and base units with work surfaces over, incorporating a sink an drainer, tiling to splash back areas, electric oven, gas hob, cooker hood, a central heating boiler, a central heating heating radiator and a double glazed window to rear elevation.
Bedroom One 10' 3" x 12' 6" intio bay ( 3.12m x 3.81m intio bay )
Double glazed window to front elevation, fitted wardrobes and a central heating radiator.
Bedroom Two 9' 1" x 12' 11" into bay ( 2.77m x 3.94m into bay )
Double glazed window to rear elevation and a central heating radiator.
Bedroom Three 5' 7" x 7' 1" ( 1.70m x 2.16m )
Double glazed window to front elevation and a central heating radiator.
Bathroom
Double glazed window to rear elevation, a central heating radiator, bath with mixer tap, wash hand basin, W, C ad part tiling.
Rear Garden
Paved with lawn and fencing to borders.
1. Money laundering regulations - Intending purchasers will be asked to produce identification documentation at a later stage and we would ask for your co-operation in order that there will be no delay in agreeing the sale.
2. These particulars do not constitute part or all of an offer or contract.
3. The measurements indicated are supplied for guidance only and as such must be considered incorrect.
4. Potential buyers are advised to recheck the measurements before committing to any expense.
5. Burchell Edwards has not tested any apparatus, equipment, fixtures, fittings or services and it is the buyers interests to check the working condition of any appliances.
6. Burchell Edwards has not sought to verify the legal title of the property and the buyers must obtain verification from their solicitor.
Property Location
Marketed by Burchell Edwards
Disclaimer Property descriptions and related information displayed on this page are marketing materials provided by Burchell Edwards. estateagents365.uk does not warrant or accept any responsibility for the accuracy or completeness of the property descriptions or related information provided here and they do not constitute property particulars. Please contact Burchell Edwards for full details and further information.


