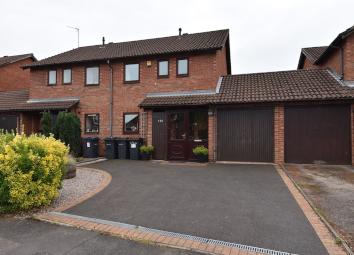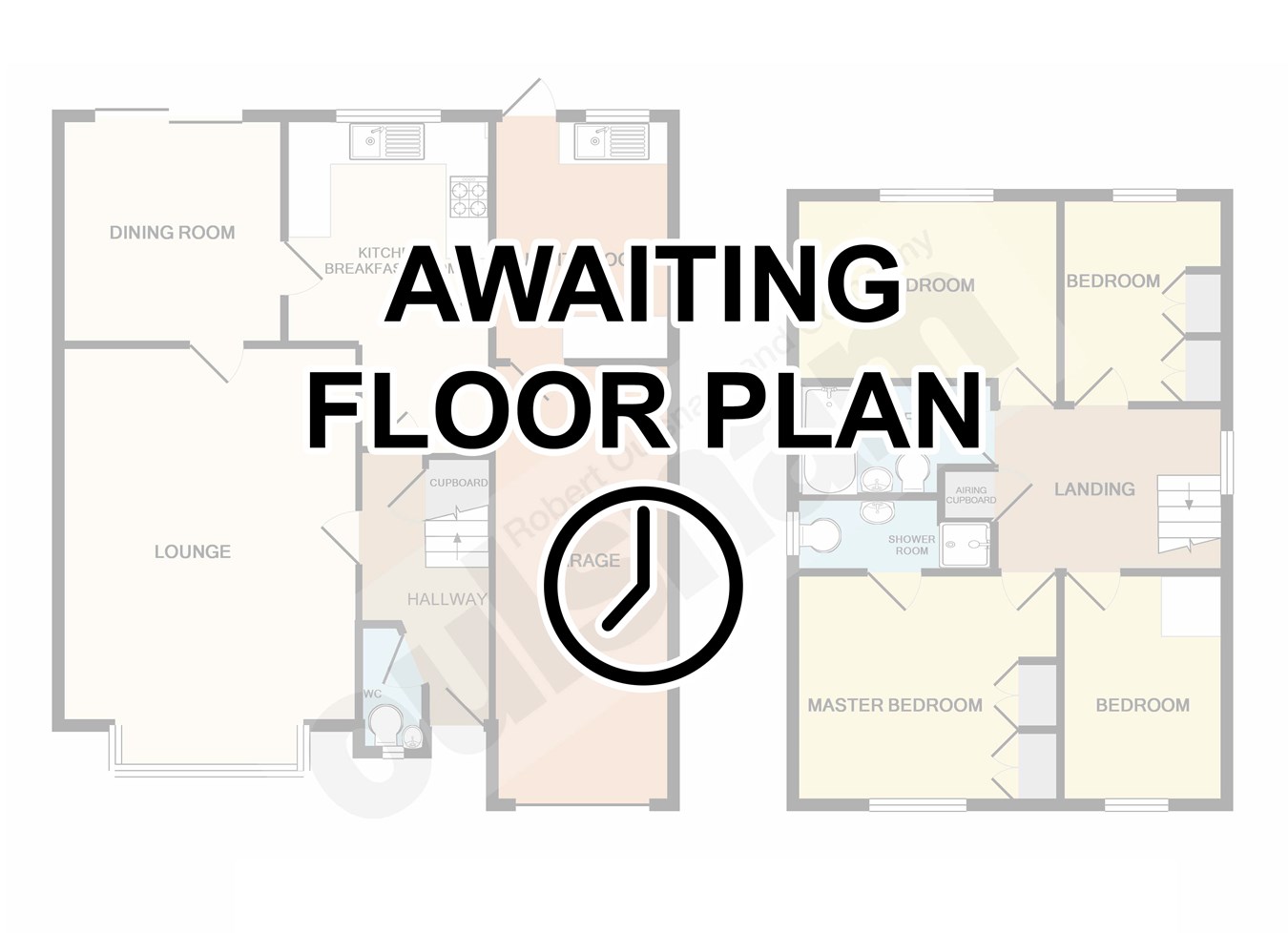Semi-detached house for sale in Birmingham B30, 3 Bedroom
Quick Summary
- Property Type:
- Semi-detached house
- Status:
- For sale
- Price
- £ 135,000
- Beds:
- 3
- County
- West Midlands
- Town
- Birmingham
- Outcode
- B30
- Location
- Oak Farm Road, Bournville, Birmingham B30
- Marketed By:
- Robert Oulsnam & Co
- Posted
- 2024-04-27
- B30 Rating:
- More Info?
- Please contact Robert Oulsnam & Co on 0121 659 0264 or Request Details
Property Description
Location
The property is located within the Bournville Village Estate close to Rowheath Pavilion and Park. The area is renowned for its sought after schools to include Bournville Village Primary, St Francis Primary, St Joseph's Primary and Kings Norton Girls' & Boys' Secondary Schools, delightful parks and other local amenities.
The University of Birmingham, Cadbury Works at Bournville and various local hospitals including the Queen Elizabeth Hospital in Selly Oak and Orthopaedic Hospital in Northfield are all readily accessible and railway stations in Bournville and Kings Norton provide easy access to Birmingham City centre.
Description
*Modern Style Three Bedroom Family Home
*25% Shared Ownership with Competitive Rental Charge for Remaining 75% Share
*Opportunity to Purchase Further Shares in the Future (subject to terms and conditions)
*Very Well Presented Throughout
*Ideally situated for local schools and amenities
*Well located close to Rowheath Pavilion and Park
*Breakfast Kitchen
*Additional Reception Room (Former Garage)
*Gas Fired Central Heating
*Off Road Parking
*Transport Links to include Kings Norton and Bournville Train Stations
*Well Located for access to the Queen Elizabeth Hospital and University of Birmingham
General information
Tenure - the Agent understands the property is Leasehold for a term of 99 years from 1st July 1984.
The vendor is selling a 25% share in the property and the remaining 75% is owned by Bournville Village Trust. We are advised that there is a rental charge of £265.63 per calendar month payable to Bournville Village Trust for the remaining 75% share. There is an opportunity to purchase remaining shares in the future, at which point the property will become Freehold (subject to terms and conditions).
Heating & Glazing - Gas fired central heating, Double Glazing
Ground floor
enclosed porch
hallway
kitchen
9' 5" x 13' 5" (2.87m x 4.09m)
Lounge
15' 8" x 12' 6" (4.78m x 3.81m)
Converted garage
7' 9" x 15' 10" (2.36m x 4.83m)
First floor
landing
Having storage cupboard, boiler/airing cupboard and access to loft
Bedroom one
8' 10" x 12' 7" (2.69m x 3.84m)
Bedroom two
6' 10" x 13' 9" (2.08m x 4.19m)
Bedroom three
6' 8" x 9' 10" (2.03m x 3.00m)
Shower room
8' 5" x 5' 6" (max) (2.57m x 1.68m (max))
Outside
front
Having driveway providing good off road parking and shrub border.
Rear garden
A patio with garden shed to the side of the property leads to the mainly lawned garden with borders containing a variety of plants, shrubs and trees.
Property Location
Marketed by Robert Oulsnam & Co
Disclaimer Property descriptions and related information displayed on this page are marketing materials provided by Robert Oulsnam & Co. estateagents365.uk does not warrant or accept any responsibility for the accuracy or completeness of the property descriptions or related information provided here and they do not constitute property particulars. Please contact Robert Oulsnam & Co for full details and further information.


