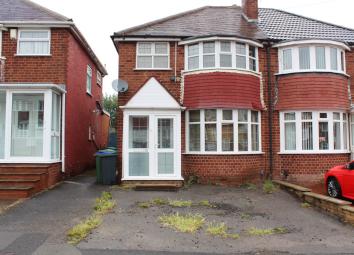Semi-detached house for sale in Birmingham B43, 3 Bedroom
Quick Summary
- Property Type:
- Semi-detached house
- Status:
- For sale
- Price
- £ 180,000
- Beds:
- 3
- Baths:
- 1
- Recepts:
- 2
- County
- West Midlands
- Town
- Birmingham
- Outcode
- B43
- Location
- Waddington Avenue, Great Barr, Birmingham B43
- Marketed By:
- Green & Company - Great Barr Sales
- Posted
- 2024-04-23
- B43 Rating:
- More Info?
- Please contact Green & Company - Great Barr Sales on 0121 659 0150 or Request Details
Property Description
Draft details - awaiting vendor approval Offered for sale with no upward chain. Extended three bedroom semi-detached property, situated in a popular location with excellent amenities nearby including local shops, good schools and public transport on hand. Must be viewed to fully appreciate the overall size and potential of the accommodation on offer.
Approach having tarmacadam frontage providing off road parking, access to rear via side gate and access to enclosed porch.
Enclosed porch having uPVC double glazed door to front with matching side screens.
Hall approached via reception door, central heating radiator, stairs leading off to first floor accommodation and doors off to all rooms.
Lounge 15' 0" (max. Into bay) x 9' 10" (4.57m x 3m) having double glazed bay window to front, ceiling light, power points, central heating radiator and doors opening to dining room.
Dining room 9' 0" x 9' 10" (2.74m x 3m) having ceiling light, power points, feature fire surround, central heating radiator with open access to conservatory.
Conservatory 13' 5" x 7' 7" (4.09m x 2.31m) having uPVC double glazed doors opening to rear into garden, wall mounted heated and power points.
Kitchen 18' 9" x 6' 5" (5.72m x 1.96m) having double glazed window to rear, a range of matching wall and base units with work surfaces over, inset sink unit with mixer tap over, inset gas hob, integrated oven, ample space for a range of appliances, complimentary tiling to splash prone areas, ceiling light, power points and central heating radiator.
First floor landing having opaque double glazed window to side, ceiling light, power points, loft access and doors off to all rooms.
Master bedroom 12' 11" x 9' 10" (3.94m x 3m) having double glazed bay window to front, ceiling light, power points and central heating radiator.
Bedroom two 11' 4" x 9' 10" (3.45m x 3m) having double glazed window to rear, ceiling light, power points, central heating radiator and built-in wardrobes.
Bedroom three 6' 7" x 5' 5" (2.01m x 1.65m) having double glazed window to front, ceiling light, power points and central heating radiator.
Family bathroom having opaque double glazed window to rear, central heating radiator, ceiling light, partial tiling to walls, a matching suite comprising of panelled bath with mixer tap over, pedestal wash hand basin with mixer tap over, low level w.c. And enclosed shower cubicle with electric power shower.
Outside
rear garden a delightful rear garden having decked patio with steps leading up to mainly lawned area to fenced perimeter.
Fixtures and fittings as per sales particulars.
Tenure
The Agent understands that the property is freehold. However we are still awaiting confirmation from the vendors Solicitors and would advise all interested parties to obtain verification through their Solicitor or Surveyor.
Green and company has not tested any apparatus, equipment, fixture or services and so cannot verify they are in working order, or fit for their purpose. The buyer is strongly advised to obtain verification from their Solicitor or Surveyor.
If you require the full EPC certificate direct to your email address please contact the sales branch marketing this property and they will email the EPC certificate to you in a PDF format.
*Please note that on occasion the EPC may not be available due to reasons beyond our control, the Regulations state that the EPC must be presented within 21 days of initial marketing of the property. Therefore we recommend that you regularly monitor our website or email us for updates. Please feel free to relay this to your Solicitor or License Conveyancer.
Please note that all measurements are approximate.
Want to sell your own property?
Contact your local green & company branch on
Property Location
Marketed by Green & Company - Great Barr Sales
Disclaimer Property descriptions and related information displayed on this page are marketing materials provided by Green & Company - Great Barr Sales. estateagents365.uk does not warrant or accept any responsibility for the accuracy or completeness of the property descriptions or related information provided here and they do not constitute property particulars. Please contact Green & Company - Great Barr Sales for full details and further information.

