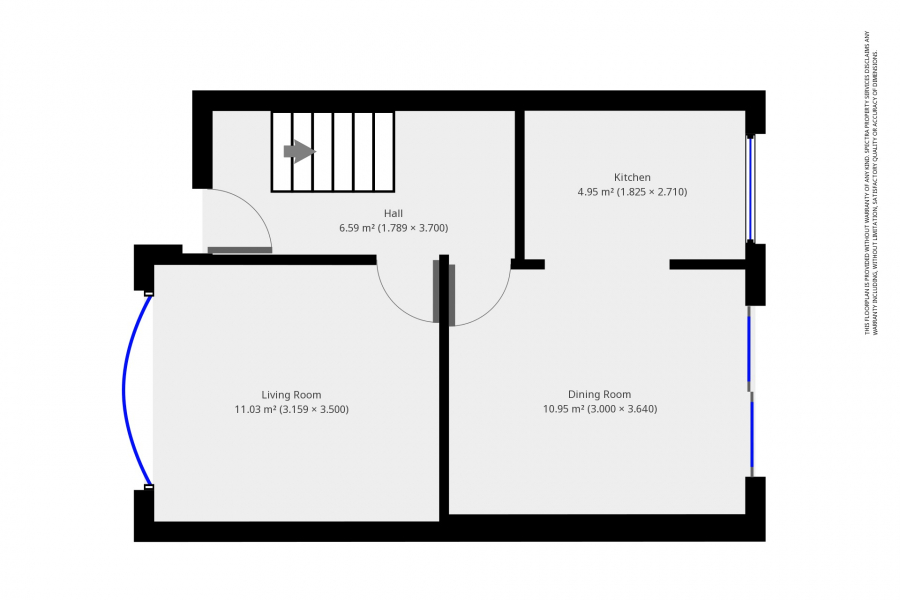Semi-detached house for sale in Birmingham B31, 3 Bedroom
Quick Summary
- Property Type:
- Semi-detached house
- Status:
- For sale
- Price
- £ 180,000
- Beds:
- 3
- Baths:
- 1
- Recepts:
- 2
- County
- West Midlands
- Town
- Birmingham
- Outcode
- B31
- Location
- Broughton Crescent, Long Bridge B31
- Marketed By:
- Spectra Property Services
- Posted
- 2024-05-16
- B31 Rating:
- More Info?
- Please contact Spectra Property Services on 0121 659 0344 or Request Details
Property Description
Spectra is pleased to present this semi detached three bedroom family home situated a short distance from the heart of Longbridge Town Centre. The property is situated on a quiet Crescent off the main Bristol Road South and benefits from having access to major transport links, local shops and schools. The property briefly comprises of an entrance hallway, front living room, rear dining room, kitchen, upstairs bathroom, two double bedrooms and a single room. The property also benefits from gas central heating, double glazed windows, a large rear garden and off road parking. The property is sold with No Upward Chain.
Property additional info,
approach:
The property is accessed via the front off road parking and having a path that leads to steps to the upvc entrance door
Entrance Hallway:
Doors Leading to
Front Living Room:3.5m x 3.2m (11' 6" x 10' 4" )
Length: 3.5 meters | Width: 3.2 meters
Having a double glazed bay window to front aspect, electric points.
Rear Dining Room:3.6m x 3m (11' 11" x 9' 10" )
Length: 3.6 meters | Width: 3 meters
Having glazed doors to rear garden, light and electric points leading to open kitchen.
Upstairs Landing:
Doors leading to
Bedroom 1 (Front Aspect):3.5m x 3m (11' 6" x 9' 9" )
Length: 3.5 meters | Width: 3 meters
Having a double glazed window to front elevation, a central heating radiator, and electric points.
Bedroom 2 (Rear Aspect):3.6m x 2.9m (11' 11" x 9' 6" )
Length: 3.6 meters | Width: 2.9 meters
Having a double glazed window to front elevation, a central heating radiator, and electric points.
Bedroom 3 (Front Aspect):2.5m x 1.9m (8' 3" x 6' 2" )
Length: 2.5 meters | Width: 1.9 meters
Suitable for a childs bedroom. Having a double glazed window to front elevation, a central heating radiator, and electric points.
Kitchen:
Having double glazed window to rear aspect, a range of wall and base units with space and plumbing for a washing machine and stand-alone gas oven, a roll top worksurface incorporating a stainless steel sink
Property Location
Marketed by Spectra Property Services
Disclaimer Property descriptions and related information displayed on this page are marketing materials provided by Spectra Property Services. estateagents365.uk does not warrant or accept any responsibility for the accuracy or completeness of the property descriptions or related information provided here and they do not constitute property particulars. Please contact Spectra Property Services for full details and further information.


