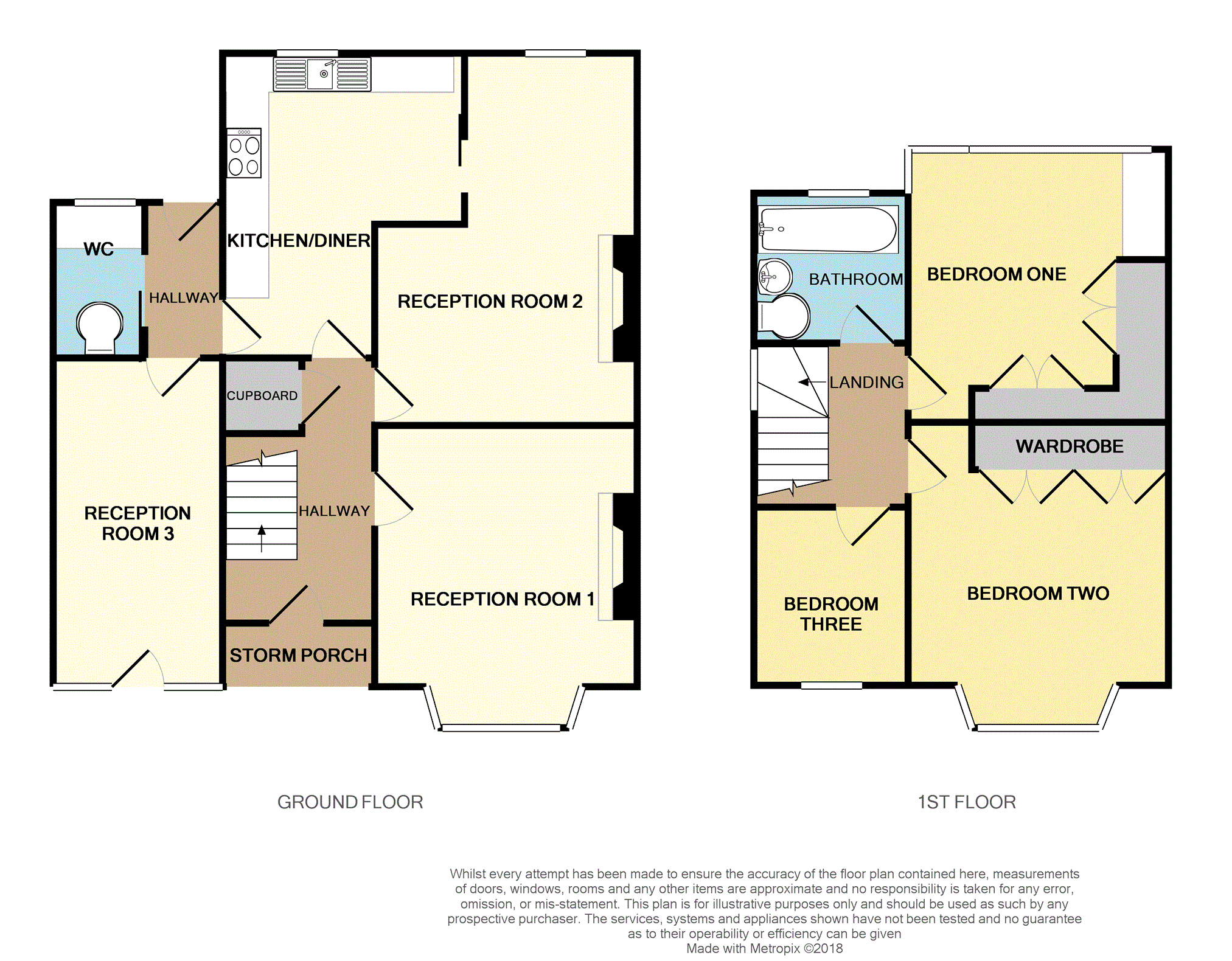Semi-detached house for sale in Birmingham B26, 3 Bedroom
Quick Summary
- Property Type:
- Semi-detached house
- Status:
- For sale
- Price
- £ 180,000
- Beds:
- 3
- Baths:
- 1
- Recepts:
- 3
- County
- West Midlands
- Town
- Birmingham
- Outcode
- B26
- Location
- Willclare Road, Birmingham B26
- Marketed By:
- Purplebricks, Head Office
- Posted
- 2018-09-06
- B26 Rating:
- More Info?
- Please contact Purplebricks, Head Office on 0121 721 9601 or Request Details
Property Description
Extended traditional semi detached property in need of modernisation with three separate reception rooms and a rear garage over 350 square feet!
The property itself is elevated from the road offering plenty of privacy from passers by. Internally the property has been extended to the rear and the side, thus creating a third reception room and an L shape kitchen that is next to a bigger second reception room. The property is in need of a complete overhaul as you can see in the photographs, there is so much potential with this house and it would be great to see it restored to a loving family home once again.
Locally, Lyndon Green is right around the corner and there is a good selection of amenities also.
Entrance Hall
Doors to reception rooms one and two, under stairs storage cupboard and stairs to first floor.
Reception Room One
9.07 into recess x 11.04 into bay
Gas fireplace, wall lights, double glazed bay window to front, tv and telephone points.
Reception Room Two
20.03 max x 6.11 min/9.07 max
Gas fireplace, wall lights, 2 central heating radiators, double glazed window to rear, door into kitchen, tv and telephone point.
Kitchen
16.06 max X 8.00 max
Matching range of wall and base units with roll top work surfaces, gas hob with extractor over, plumbing for washing machine, vinyl flooring, central heating radiator, obscure single glazed glass to side (looking into second reception), double glazed window to rear, suspended ceiling and door to inner hallway
Inner Hall
Door to reception room 3, wc and door to outside
Reception Room Three
12.05 x 5.02
Double glazed window to front, door to outside, wall light, telephone point and 2 central heating radiators.
Cloak Room
Low level wc and work surface with storage space underneath and window to outside
First Floor Landing
Doors to three bedrooms and bathroom, loft hatch, storage cupboard and double glazed obscure window to side.
Bedroom One
12.11 x 9.06 into wardrobe max
Double glazed window to rear, fitted wardrobe and central heating radiator.
Bedroom Two
Double glazed bay window to front, central heating radiator and fitted wardrobe
Bedroom Three
5.11 x 5.08
double glazed window to front and central heating radiator.
Family Bathroom
Matching bathroom suite compromising of low level wc, wash hand basin, panelled bath with shower over, tilled walls, central heating radiator and obscure window to rear.
Outside
Elevated steps and lawn to front. Rear of property having a slab patio to a mainly lawned garden with trees, shrubs and plants. Access to garage and shed.
Garage
19.10max X 19.11max
double timber doors opening out to rear access.
Property Location
Marketed by Purplebricks, Head Office
Disclaimer Property descriptions and related information displayed on this page are marketing materials provided by Purplebricks, Head Office. estateagents365.uk does not warrant or accept any responsibility for the accuracy or completeness of the property descriptions or related information provided here and they do not constitute property particulars. Please contact Purplebricks, Head Office for full details and further information.


