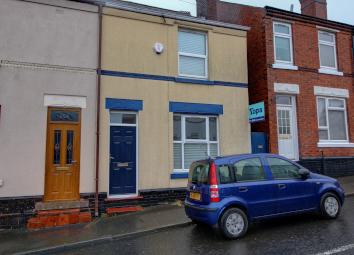Semi-detached house for sale in Bilston WV14, 3 Bedroom
Quick Summary
- Property Type:
- Semi-detached house
- Status:
- For sale
- Price
- £ 140,000
- Beds:
- 3
- Baths:
- 2
- Recepts:
- 2
- County
- West Midlands
- Town
- Bilston
- Outcode
- WV14
- Location
- Ivyhouse Lane, Coseley, Bilston WV14
- Marketed By:
- YOPA
- Posted
- 2024-04-15
- WV14 Rating:
- More Info?
- Please contact YOPA on 01322 584475 or Request Details
Property Description
EPC band: E
This spacious three bedroom semi detached house has been partially renovated to a high standard - just some minor cosmetic work to be completed to include fitting of the downstairs bathroom and some decoration. This delightful home comprises of an entrance hallway, two reception rooms, rear lobby, re-fitted kitchen and bathroom to the ground floor. From the ground floor there is access to a useful cellar. To the first floor are three beautifully presented bedrooms, the master bedroom boasts a re-fitted shower room. Externally there is an enclosed rear garden. Ideally situated for local shops, schools, amenities and transport links. Excellent for commuters for access to M6, M5, M54, Wolverhampton and Birmingham City Centres. An ideal first time buy - available to purchase with no upward chain.
Ground floor
Entrance Hallway: Access to cellar, door to lounge and door to:
Sitting Room: 3.50m x 3.65m: Window to front.
Lounge: 4.60m x 3.65m: Window to rear. Quarry tiled flooring. Feature fire surround housing gas fire- door for access to stairs. Door to:
Rear Lobby: Door for access to rear garden.
Kitchen: 2.90m x 3.00m: Range of wall and base units with working surfaces over incorporating one and half bowl sink unit and drainer. Window to side. Door to:
Bathroom: To be fitted.
First floor
Landing: Loft access- doors to:
Master Bedroom: 4.60m (max) x 3.65m (max): Window to front- door to:
En-Suite Shower Room: Suite comprising of vanity wash hand basin, low level WC and walk in shower cubicle.
Bedroom Two: 2.60m x 3.65m: Window to rear- built in cupboard.
Bedroom Three: 2.00m x 2.70m: Window to rear.
External
Enclosed rear garden.
Property Location
Marketed by YOPA
Disclaimer Property descriptions and related information displayed on this page are marketing materials provided by YOPA. estateagents365.uk does not warrant or accept any responsibility for the accuracy or completeness of the property descriptions or related information provided here and they do not constitute property particulars. Please contact YOPA for full details and further information.


