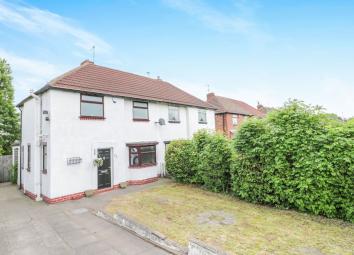Semi-detached house for sale in Bilston WV14, 2 Bedroom
Quick Summary
- Property Type:
- Semi-detached house
- Status:
- For sale
- Price
- £ 90,000
- Beds:
- 2
- Baths:
- 1
- Recepts:
- 2
- County
- West Midlands
- Town
- Bilston
- Outcode
- WV14
- Location
- Great Bridge Road, Bilston WV14
- Marketed By:
- Purplebricks, Head Office
- Posted
- 2019-05-10
- WV14 Rating:
- More Info?
- Please contact Purplebricks, Head Office on 024 7511 8874 or Request Details
Property Description
Extended two bedroom semi detached home placed on a generous plot with the added benefit of no upward chain! **Mining report available upon request** Potential to extend further subject to the necessary permissions being granted.
Approached by a long paved driveway with lawn to side, gate to rear and door to the entrance hall. The lounge is spacious measuring 17'7" in length with a feature bay window, the dining room leads to the kitchen/diner which has pleasant views over the private rear garden that is mostly laid to lawn.
The first floor has two bedrooms and a re-fitted bathroom that comfortably accommodates both a bath and separate shower cubicle.
Location
Set in the Bradley area of Bilston. The property is approximately 1.3 miles away from Coseley Rail Station, and approximately half a mile from from the Bradley Lane Metro Station with links to Wolverhampton and Birmingham. There are numerous local schools most noteworthy of which are Holy trinity Catholic Primary and Christ Church C of E which have both received an Outstanding Ofsted report and are located within one mile. The property is ideal for access to both Wednesbury, Wolverhampton and Birmingham, and has easy access to the Black Country New Road with commuting links to the M6 motorway.
Lounge
17'7" into bay x 10'5"
Dining Room
9'3" x 8'4"
Kitchen/Diner
19'1" x 8'5" max
Bedroom One
15'8" x 9'2" max
Bedroom Two
9'7" max x 7'3"
Bathroom
9'9" max x 6'9"
General Information
Please note there is a mine shaft situated approximately 5 metres away in the neighbouring property, a mining report is available upon request.
Property Location
Marketed by Purplebricks, Head Office
Disclaimer Property descriptions and related information displayed on this page are marketing materials provided by Purplebricks, Head Office. estateagents365.uk does not warrant or accept any responsibility for the accuracy or completeness of the property descriptions or related information provided here and they do not constitute property particulars. Please contact Purplebricks, Head Office for full details and further information.


