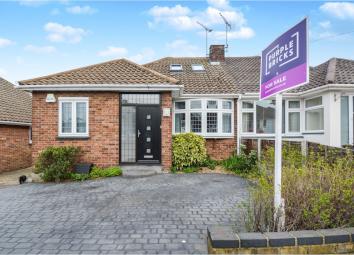Semi-detached house for sale in Billericay CM12, 3 Bedroom
Quick Summary
- Property Type:
- Semi-detached house
- Status:
- For sale
- Price
- £ 490,000
- Beds:
- 3
- Baths:
- 1
- Recepts:
- 2
- County
- Essex
- Town
- Billericay
- Outcode
- CM12
- Location
- Hunts Mead, Billericay CM12
- Marketed By:
- Purplebricks, Head Office
- Posted
- 2024-04-27
- CM12 Rating:
- More Info?
- Please contact Purplebricks, Head Office on 024 7511 8874 or Request Details
Property Description
A superbly presented three bedroom semi detached chalet style house which benefits from a garage and 24' outhouse with power and light in the garden.
The property sits in a fantastic central location within Billericay, tucked away on a quiet street yet moments from the amenities of the High Street and within easy reach of the train station where trains run to London Liverpool Street.
The property commences with a private driveway allowing parking for two vehicles, and shared side access which leads to the garage.
Internally, once through the porch, you are greeted by a welcoming 18'5 foot hallway with doors to all rooms and the wrap around staircase to the first floor.
To the front of the house is a bedroom, and a 15' x 11' lounge with bay window. There is a spacious kitchen/breakfast room which opens up to the conservatory which benefits from gas central heating. A second bedroom overlooking the garden, with a partition wall to create a study area.
Completing the ground floor accommodation is the four piece bathroom suite with separate panelled bath and shower cubicle, as well as a wash basin and WC.
To the first floor is the master bedroom which benefits from fitted cupboards and a built in eaves storage. Complementing the master is a bathroom which is effectively an en-suite.
To the rear are two buildings, which both benefit from power and light. The first is a 14'8 x 8'9 garage with double doors to the front, the second is a most impressive 23'8 outbuilding, currently used as a dance studio with mirrors and barre.
Lounge: 15' x 11'
Kitchen: 12'10 x 12'
Conservatory: 7'10 x 7'6
Bedroom 1:15'9 x 9'10
En Suite: 6'8 x 6'6
Bedroom Two: 12'4 x 11'
Bedroom Three: 10' x 8'6
Bathroom: 8'6 x 8'
Garage: 14'8 x 8'9
Outhouse: 23'8 x 6'7
Property Location
Marketed by Purplebricks, Head Office
Disclaimer Property descriptions and related information displayed on this page are marketing materials provided by Purplebricks, Head Office. estateagents365.uk does not warrant or accept any responsibility for the accuracy or completeness of the property descriptions or related information provided here and they do not constitute property particulars. Please contact Purplebricks, Head Office for full details and further information.


