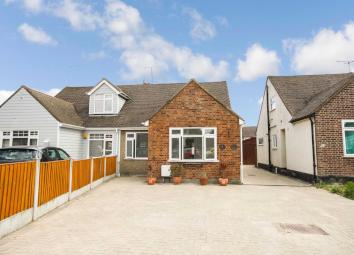Semi-detached house for sale in Billericay CM11, 2 Bedroom
Quick Summary
- Property Type:
- Semi-detached house
- Status:
- For sale
- Price
- £ 350,000
- Beds:
- 2
- Baths:
- 1
- Recepts:
- 1
- County
- Essex
- Town
- Billericay
- Outcode
- CM11
- Location
- Kevin Close, Billericay CM11
- Marketed By:
- Tyler Estates
- Posted
- 2024-04-27
- CM11 Rating:
- More Info?
- Please contact Tyler Estates on 01277 576926 or Request Details
Property Description
This two bedroom semi detached bungalow has been redecorated and brand new carpets fitted and all new radiators, UPVC double glazed throughout, smooth ceilings. Potential to extend into loft space ( stpp), off street parking
hallway:
UPVC white front door, L shaped hall, Tiled flooring,
lounge: 15'11" x 10'5" ( 4.89m x 3.19m)
Electric fire and surround to remain, radiators, New carpet laid, patio doors leading to conservatory.
Conservatory: 9' 6" x 8'8" ( 2.89m x 2.64m)
Tile effect lino flooring, french doors with steps leading into the garden.
Kitchen: 12'1" x 8'10" (3.94 x 2.71m)
Range of wall and base units with grey granite effect roll top work surfaces. Porcelain one and half sink with mixer tap. Intergrated electric double oven, electric hob and extractor over. Feature tiled flooring with fully tiled walls and with window and door to rear. Space for washing machine, fridge/freezer, and tumble dryer, or for use as breakfast bar.
Bedroom one: 11'11" x 9'11" ( 3.65m x 3.04m)
New carpet, window to front aspect, TV point, phone socket.
Bedroom two: 9'10" x 9' ( 3.02m x 2.76m)
New carpet, window to front aspect, TV point.
Bathroom:
White suite comprising of bath with mixer tap and shower handset. Shower over bath, Pedestal wash hand basin and WC. Fully tiled floors and walls. Loft access
garden:
Low maintenance rear garden, outside tap, access to detached garage,
garage:
Up and over door, power and lighting
Council Tax: D
EPC Rating: E
Notice
Please note we have not tested any apparatus, fixtures, fittings, or services. Interested parties must undertake their own investigation into the working order of these items. All measurements are approximate and photographs provided for guidance only.
Property Location
Marketed by Tyler Estates
Disclaimer Property descriptions and related information displayed on this page are marketing materials provided by Tyler Estates. estateagents365.uk does not warrant or accept any responsibility for the accuracy or completeness of the property descriptions or related information provided here and they do not constitute property particulars. Please contact Tyler Estates for full details and further information.

