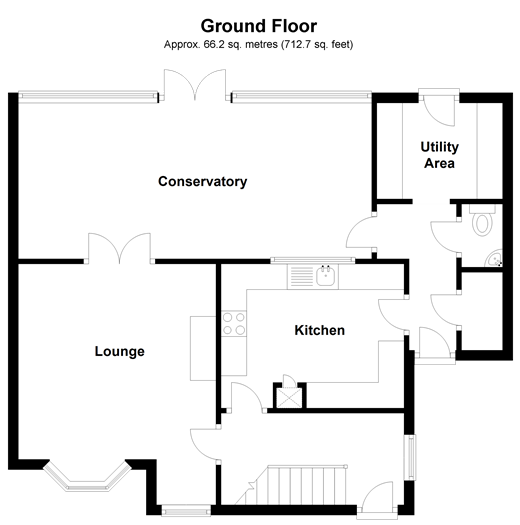Semi-detached house for sale in Billericay CM12, 2 Bedroom
Quick Summary
- Property Type:
- Semi-detached house
- Status:
- For sale
- Price
- £ 325,000
- Beds:
- 2
- Baths:
- 1
- Recepts:
- 1
- County
- Essex
- Town
- Billericay
- Outcode
- CM12
- Location
- Hunters Avenue, Billericay, Essex CM12
- Marketed By:
- Douglas Allen
- Posted
- 2018-10-07
- CM12 Rating:
- More Info?
- Please contact Douglas Allen on 01277 699063 or Request Details
Property Description
Hunters Avenue is a quiet residential turning in Billericay which is ideally located for first time buyers and growing families looking to be within access of good schools. As you approach Hunters Avenue itself you are welcomed by the quiet and peaceful lifestyle which is on offer here and it is this property’s large corner plot which is the first thing that you notice.
Benefitting from front, side and rear gardens you cannot help but notice quite how unique this plot is and all of the potential that comes with it. You can pull straight onto your driveway which is located to the side of the property and leads to the garage, there's plenty of parking on offer here.
The property has been maintained to an extremely high standard with the current owners recently refitting the kitchen which means that you can move straight in and enjoy your new home straight away.
The addition of the conservatory has not only substantially increased the living space on offer, but has also created the perfect space for families to relax and unwind while enjoying each other’s company.
At the end of a long day there are two double bedrooms available to retire to and both of these are serviced by the family bathroom meaning that there is ample room and accommodation for everyone.
Hunters Avenue is within walking distance of Billericay High Street and station, great if you commute into London for work.
What the Owner says:
This property has been ideally located for us with good access into the High Street and also surrounding transport links.
As a growing family it is great to have so many amenities close by and we have fully enjoyed the lifestyle that this property offers.
The conservatory is a space that we frequently use and something that we will miss once we have moved home.
Room sizes:
- Entrance Hallway
- Kitchen 12'2 x 9'2 (3.71m x 2.80m)
- Lounge 12'6 x 12'5 (3.81m x 3.79m)
- Utility Area
- Conservatory 22'7 x 10'7 (6.89m x 3.23m)
- Ground Floor Cloakroom
- First floor
- Landing
- Bedroom 1 12'4 up to fitted wardrobes x 10'9 (3.76m x 3.28m)
- Bedroom 2 11'8 x 9'3 up to fitted wardrobes (3.56m x 2.82m)
- Bathroom
- Outside
- Front & Rear Gardens
- Garage
- Side Drive
The information provided about this property does not constitute or form part of an offer or contract, nor may be it be regarded as representations. All interested parties must verify accuracy and your solicitor must verify tenure/lease information, fixtures & fittings and, where the property has been extended/converted, planning/building regulation consents. All dimensions are approximate and quoted for guidance only as are floor plans which are not to scale and their accuracy cannot be confirmed. Reference to appliances and/or services does not imply that they are necessarily in working order or fit for the purpose.
Property Location
Marketed by Douglas Allen
Disclaimer Property descriptions and related information displayed on this page are marketing materials provided by Douglas Allen. estateagents365.uk does not warrant or accept any responsibility for the accuracy or completeness of the property descriptions or related information provided here and they do not constitute property particulars. Please contact Douglas Allen for full details and further information.


