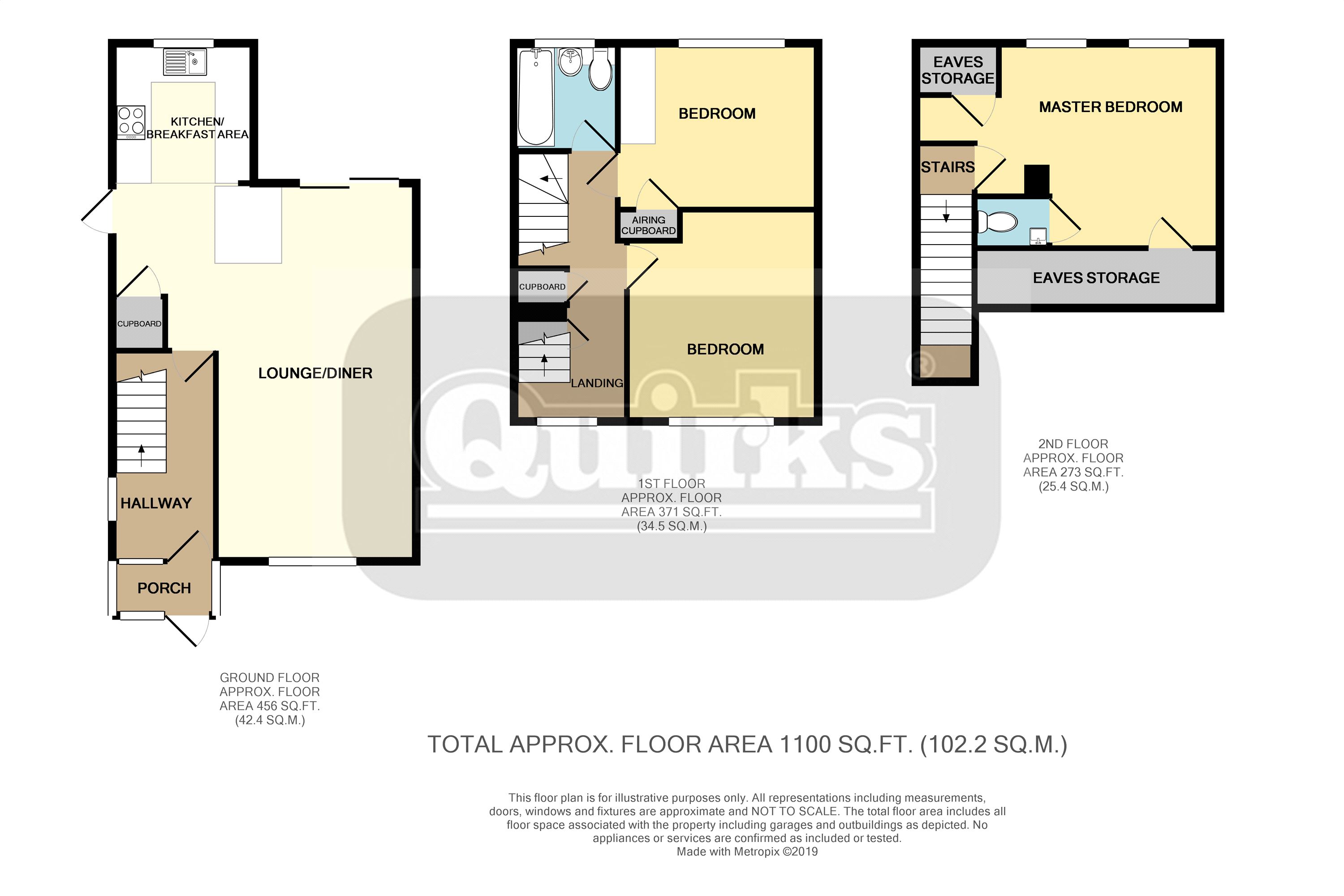Semi-detached house for sale in Billericay CM12, 3 Bedroom
Quick Summary
- Property Type:
- Semi-detached house
- Status:
- For sale
- Price
- £ 450,000
- Beds:
- 3
- Baths:
- 1
- Recepts:
- 2
- County
- Essex
- Town
- Billericay
- Outcode
- CM12
- Location
- Tye Common Road, Billericay CM12
- Marketed By:
- Quirks (Billericay)
- Posted
- 2024-04-28
- CM12 Rating:
- More Info?
- Please contact Quirks (Billericay) on 01277 576891 or Request Details
Property Description
Situated in the popular Tye Common area, is this immaculately presented and extended three bedroom semi-detached property, recently updated to provide open plan living space. This spacious family home offers three double bedrooms, modern fitted kitchen, bathroom & en-suite W.C, further scope to extend.
Situated in the popular Tye Common area, near to the highly regarded Quilters School, is this immaculately presented three bedroom semi-detached family home, benefitting from a ground floor extension and loft conversion. Internally this property has been updated to provide open plan living space, with a modern fitted kitchen / dining area. There are three double bedrooms set over two floors, with a family bathroom & en-suite W.C, in addition to plenty of built-in storage space. There is an independent driveway providing parking for several vehicles and a detached garage. The secluded rear garden has been landscaped, providing an excellent entertaining space (Summerhouse available under separate negotiation) There is further scope to extend to the side and rear of the property, subject to planning consent being granted. Being offered for sale with no onward chain, an early viewing is strongly advised.
Entrance porch 6' 02" x 3' 02" (1.88m x 0.97m)
hallway 11' 10" x 5' 11" (3.61m x 1.8m)
lounge 11' 08" x 11' 05" >9'08" (3.56m x 3.48m)
kitchen / dining area 17' 08" x 16' 11" >9'01" (5.38m x 5.16m)
first floor landing 15' 10" x 6' 00" (4.83m x 1.83m)
bedroom three 11' 04" x 9' 06" (3.45m x 2.9m)
bedroom two 11' 10" >10'02" x 10' 11" (3.61m x 3.33m)
second floor
bedroom one 14' 04" >10'01" x 11' 08" (4.37m x 3.56m)
en-suite W.C 3' 10" x 2' 08" (1.17m x 0.81m)
own driveway
detached garage 18' 10" x 8' 00" (5.74m x 2.44m)
rear garden 37' x 31' (11.28m x 9.45m)
estate agents act 1979: Pursuant to the Estate Agents Act 1979 we would advise that the owner of this property is related to a Partner of Quirks Estate Agents.
Property Location
Marketed by Quirks (Billericay)
Disclaimer Property descriptions and related information displayed on this page are marketing materials provided by Quirks (Billericay). estateagents365.uk does not warrant or accept any responsibility for the accuracy or completeness of the property descriptions or related information provided here and they do not constitute property particulars. Please contact Quirks (Billericay) for full details and further information.


