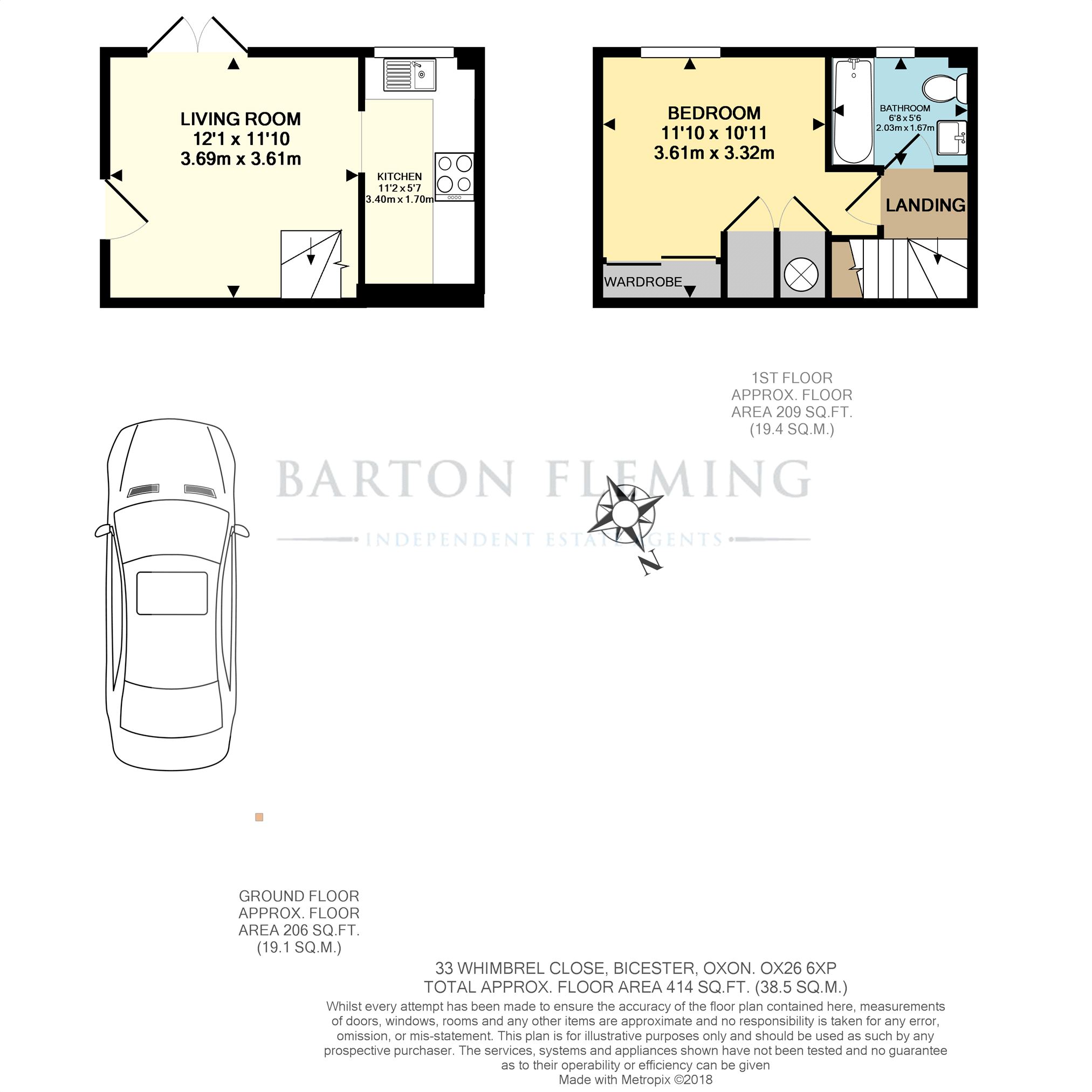Semi-detached house for sale in Bicester OX26, 1 Bedroom
Quick Summary
- Property Type:
- Semi-detached house
- Status:
- For sale
- Price
- £ 200,000
- Beds:
- 1
- Baths:
- 1
- Recepts:
- 1
- County
- Oxfordshire
- Town
- Bicester
- Outcode
- OX26
- Location
- Whimbrel Close, Bicester OX26
- Marketed By:
- Barton Fleming
- Posted
- 2018-11-13
- OX26 Rating:
- More Info?
- Please contact Barton Fleming on 01869 395996 or Request Details
Property Description
Well presented one bedroom cluster home with an unusually large garden plus parking
Ground Floor:
Sloping porch:
Outside courtesy light, part glazed multi-locking point security door to:
Living room: 12’1 x 11’10.
Side aspect PVC French doors to the garden, plain plaster ceiling, replaced storage heater, TV & telephone points.
Re-fitted kitchen: 11’2 x 5’7.
Rear aspect PVC double-glazed window, plain plaster ceiling, extractor fan, ceramic tiled floor, range of base and wall units with solid wooden worktops and tiled surrounds, space for washing machine, stainless steel sink, 4-ring electric hob, fitted glass fronted fan oven, space for fridge freezer (refer to photograph).
First Floor:
Landing:
Re-fitted bathroom: 6’8 x 5’6.
Rear aspect PVC double-glazed window, extractor fan, wall mounted heater, bath with tiled surrounds and electric shower over, close coupled wc, pedestal wash hand basin.
Bedroom: 11’10 x 10’11.
Rear aspect PVC double glazed window, replaced storage heater, airing cupboard, built-in bulkhead cupboard/wardrobe, fitted double wardrobe with mirrored doors.
Outside:
Parking:
Single parking space (occupied in the photo by two smaller cars). (subject to title deed confirmation)
garden:
South-West facing and a feature of the property being much larger than typically allocated to a cluster home, side gate.
Well presented one bedroom cluster home with an unusually large garden plus parking
Ground Floor:
Sloping porch:
Outside courtesy light, part glazed multi-locking point security door to:
Living room: 12’1 x 11’10.
Side aspect PVC French doors to the garden, plain plaster ceiling, replaced storage heater, TV & telephone points.
Re-fitted kitchen: 11’2 x 5’7.
Rear aspect PVC double-glazed window, plain plaster ceiling, extractor fan, ceramic tiled floor, range of base and wall units with solid wooden worktops and tiled surrounds, space for washing machine, stainless steel sink, 4-ring electric hob, fitted glass fronted fan oven, space for fridge freezer (refer to photograph).
First Floor:
Landing:
Re-fitted bathroom: 6’8 x 5’6.
Rear aspect PVC double-glazed window, extractor fan, wall mounted heater, bath with tiled surrounds and electric shower over, close coupled wc, pedestal wash hand basin.
Bedroom: 11’10 x 10’11.
Rear aspect PVC double glazed window, replaced storage heater, airing cupboard, built-in bulkhead cupboard/wardrobe, fitted double wardrobe with mirrored doors.
Outside:
Parking:
Single parking space (occupied in the photo by two smaller cars). (subject to title deed confirmation)
garden:
South-West facing and a feature of the property being much larger than typically allocated to a cluster home, side gate.
Property Location
Marketed by Barton Fleming
Disclaimer Property descriptions and related information displayed on this page are marketing materials provided by Barton Fleming. estateagents365.uk does not warrant or accept any responsibility for the accuracy or completeness of the property descriptions or related information provided here and they do not constitute property particulars. Please contact Barton Fleming for full details and further information.


