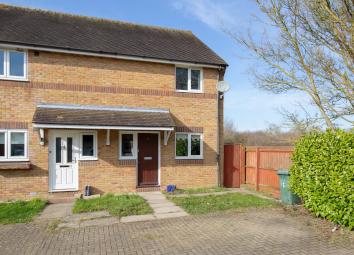Semi-detached house for sale in Bicester OX25, 2 Bedroom
Quick Summary
- Property Type:
- Semi-detached house
- Status:
- For sale
- Price
- £ 187,500
- Beds:
- 2
- Baths:
- 1
- Recepts:
- 1
- County
- Oxfordshire
- Town
- Bicester
- Outcode
- OX25
- Location
- Harper Close, Upper Arncott, Bicester OX25
- Marketed By:
- Barton Fleming
- Posted
- 2024-04-30
- OX25 Rating:
- More Info?
- Please contact Barton Fleming on 01869 395996 or Request Details
Property Description
75% share (with the other 25% owned by rural housing trust) of A two bedroom semi-detached with parking for two cars.
Leasehold(understood to be A new 99 year lease, subject to solicitor verification)
Ground Floor:
Sloping porch:
Outside security light, wooden front door to:
Entrance hall:
Front aspect window, warm air convector thermostatic fan assisted heater, under-stairs recess.
Kitchen: 11’4 x 7’5
Front aspect window, plain plaster ceiling, coving, rcd fuse board, ceramic tiled floor, range of base and eye level units, roll edge laminate worksurfaces, tiled surrounds, space for full height fridge, space for full height freezer, space for tumble dryer, 600mm drawers, fan oven/grill, 4-ring ceramic hob, extractor fan, integrated dishwasher, stainless steel sink, space for automatic washing machine.
Living room: 13’8 x 13’8
Rear aspect PVC French doors and windows to either side, plain plaster ceiling, coving, warm fan assisted remote control convector heater, TV, satellite and telephone points, BT fibre broad band.
First Floor:
Landing:
Access to loft space (drop down ladder, majority boarded on leg supports, 270mm insulation).
Bathroom: 6’9 x 6’2
Side aspect PVC window, plain plaster ceiling, downlighting, extractor fan, ceramic tiled floor, p-shaped shower-bath, “Triton Miami” electric shower, sliding head support, tiled surrounds, pedestal wash hand basin, shaver socket, close coupled WC.
Bedroom one: 13’8 x 8’8
Twin rear aspect PVC windows, plain plaster ceiling, coving, wall to wall fitted 4-door wardrobe and drawers, matching over-bed cupboards, electric convector heater with thermostat and remote control.
Bedroom two: 10’3 x 9’6
Front aspect PVC window, plain plaster ceiling, coving, built in single wardrobe, telephone point, electric convector heater with thermostat and remote control.
Outside:
Front garden: Refer to photograph
rear garden: Refer to photographs
Side gate.
Parking: Refer to Land Registry plan.
For two cars.
75% share (with the other 25% owned by rural housing trust) of A two bedroom semi-detached with parking for two cars.
Leasehold(understood to be A new 99 year lease, subject to solicitor verification)
Ground Floor:
Sloping porch:
Outside security light, wooden front door to:
Entrance hall:
Front aspect window, warm air convector thermostatic fan assisted heater, under-stairs recess.
Kitchen: 11’4 x 7’5
Front aspect window, plain plaster ceiling, coving, rcd fuse board, ceramic tiled floor, range of base and eye level units, roll edge laminate worksurfaces, tiled surrounds, space for full height fridge, space for full height freezer, space for tumble dryer, 600mm drawers, fan oven/grill, 4-ring ceramic hob, extractor fan, integrated dishwasher, stainless steel sink, space for automatic washing machine.
Living room: 13’8 x 13’8
Rear aspect PVC French doors and windows to either side, plain plaster ceiling, coving, warm fan assisted remote control convector heater, TV, satellite and telephone points, BT fibre broad band.
First Floor:
Landing:
Access to loft space (drop down ladder, majority boarded on leg supports, 270mm insulation).
Bathroom: 6’9 x 6’2
Side aspect PVC window, plain plaster ceiling, downlighting, extractor fan, ceramic tiled floor, p-shaped shower-bath, “Triton Miami” electric shower, sliding head support, tiled surrounds, pedestal wash hand basin, shaver socket, close coupled WC.
Bedroom one: 13’8 x 8’8
Twin rear aspect PVC windows, plain plaster ceiling, coving, wall to wall fitted 4-door wardrobe and drawers, matching over-bed cupboards, electric convector heater with thermostat and remote control.
Bedroom two: 10’3 x 9’6
Front aspect PVC window, plain plaster ceiling, coving, built in single wardrobe, telephone point, electric convector heater with thermostat and remote control.
Outside:
Front garden: Refer to photograph
rear garden: Refer to photographs
Side gate.
Parking: Refer to Land Registry plan.
For two cars.
Property Location
Marketed by Barton Fleming
Disclaimer Property descriptions and related information displayed on this page are marketing materials provided by Barton Fleming. estateagents365.uk does not warrant or accept any responsibility for the accuracy or completeness of the property descriptions or related information provided here and they do not constitute property particulars. Please contact Barton Fleming for full details and further information.


