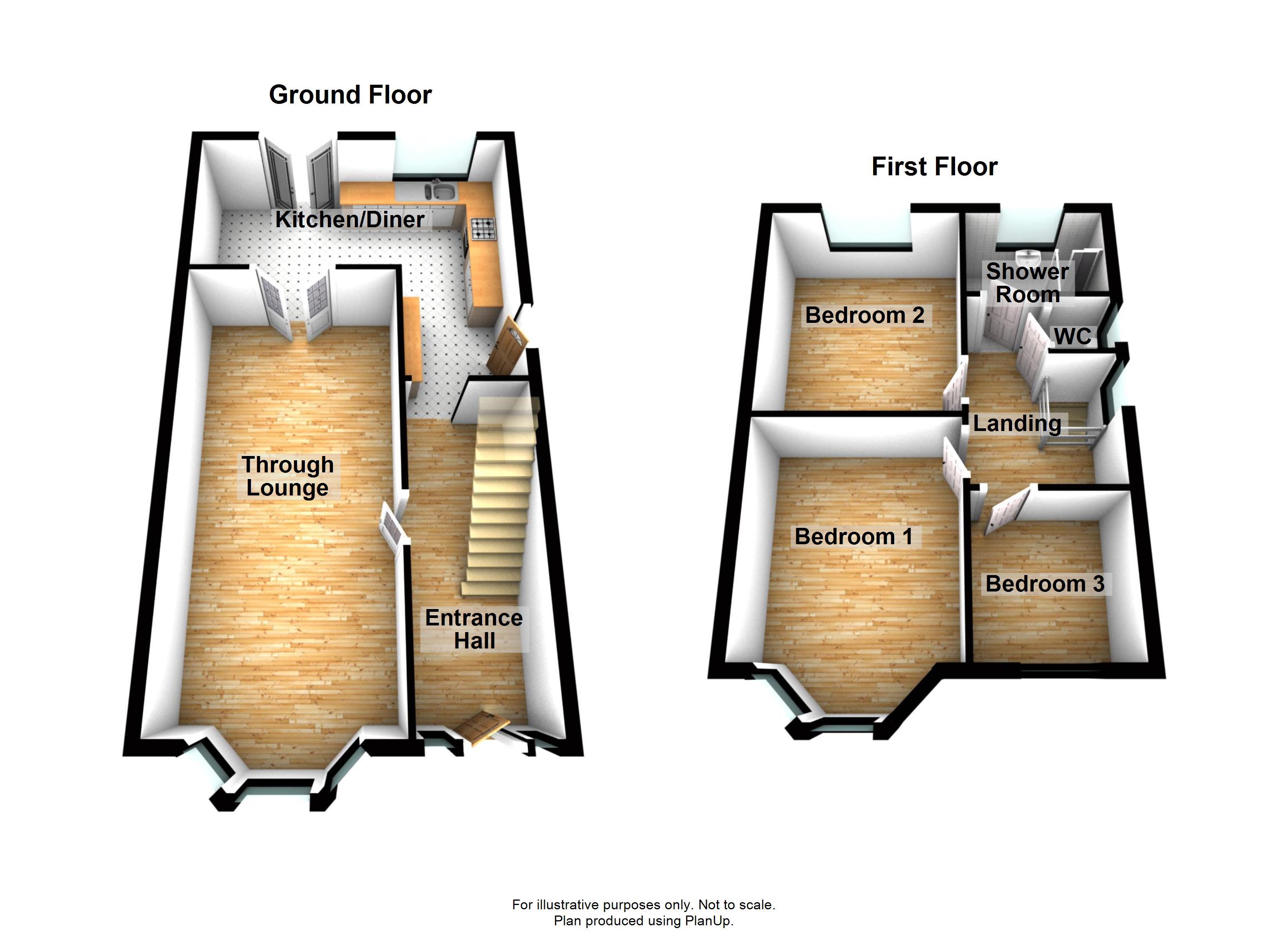Semi-detached house for sale in Bexleyheath DA7, 3 Bedroom
Quick Summary
- Property Type:
- Semi-detached house
- Status:
- For sale
- Price
- £ 425,000
- Beds:
- 3
- County
- Kent
- Town
- Bexleyheath
- Outcode
- DA7
- Location
- Belvedere Road, Bexleyheath, Kent DA7
- Marketed By:
- Hunters - Bexleyheath
- Posted
- 2019-01-03
- DA7 Rating:
- More Info?
- Please contact Hunters - Bexleyheath on 01322 352189 or Request Details
Property Description
Situated within walking distance to local shops, schools and Bexleyheath Train Station is this ground floor extended corner plot semi detached residence. Internally there is a welcoming entrance hall that leads to a 25ft through lounge, to the rear there is an impressive 17ft l-shape fitted kitchen/diner while to the first floor there is a modern shower room, seperate w/c and three bedrooms. Externally there is a 70ft rear garden and if you have a car there is off street parking for two vehicles and a detached garage. This home is also ideal if you are looking for a home to extend ( stpp ) as there is room to the side. Other benefits include double glazing, gas central heating and no forward chain.
Entrance hall
Frosted double glazed door front, frosted double glazed windows either side, two under stairs cupboards, picture rail, laminate flooring.
Through lounge
7.65m (25' 1") into bay x 3.35m (11' 0") narrowing to 3.10m (10' 2")
Double glazed bay window to front, picture rail, two radiators, laminate flooring.
Kitchen
5.33m (17' 6") narrowing to 2.64m (8' 8") x 4.65m (15' 3")
l-Shaped. Double glazed window to rear, double glazed patio doors to rear, double glazed door to side, two Velux windows, one and a half drainer sink unit with mixer tap and cupboards under, wall and base units with work surfaces over, plumbed for washing machine, integrated dishwasher, integrated electric oven and gas oven with extractor hood over, space for fridge freezer, laminate flooring.
Landing
Frosted double glazed window to side, access to loft, picture rail, carpet.
Bedroom one
4.19m (13' 9") into bay x 3.02m (9' 11") into wardrobes
Double glazed bay window to front, fitted wardrobes, picture rail, radiator, carpet.
Bedroom two
3.53m (11' 7") x 3.02m (9' 11") to wardrobes,
Double glazed window to rear, built in cupboard, picture rail, radiator, carpet.
Bedroom three
2.26m (7' 5") x 2.16m (7' 1")
Double glazed window to front, picture rail, radiator, laminate flooring.
Shower room
2.16m (7' 1") x 1.50m (4' 11")
Frosted double glazed window to rear, shower cubicle, vanity wash basin with mixer tap, tiled walls, radiator, laminate flooring.
Separate WC
Frosted double glazed window to side, low level wc, laminate flooring.
Front garden
Walled, various shrubs, paved area, off street parking for 2 cars.
Rear garden
Laid to lawn, patio area, various shrubs, shed.
Garage
Detached with power.
Property Location
Marketed by Hunters - Bexleyheath
Disclaimer Property descriptions and related information displayed on this page are marketing materials provided by Hunters - Bexleyheath. estateagents365.uk does not warrant or accept any responsibility for the accuracy or completeness of the property descriptions or related information provided here and they do not constitute property particulars. Please contact Hunters - Bexleyheath for full details and further information.


