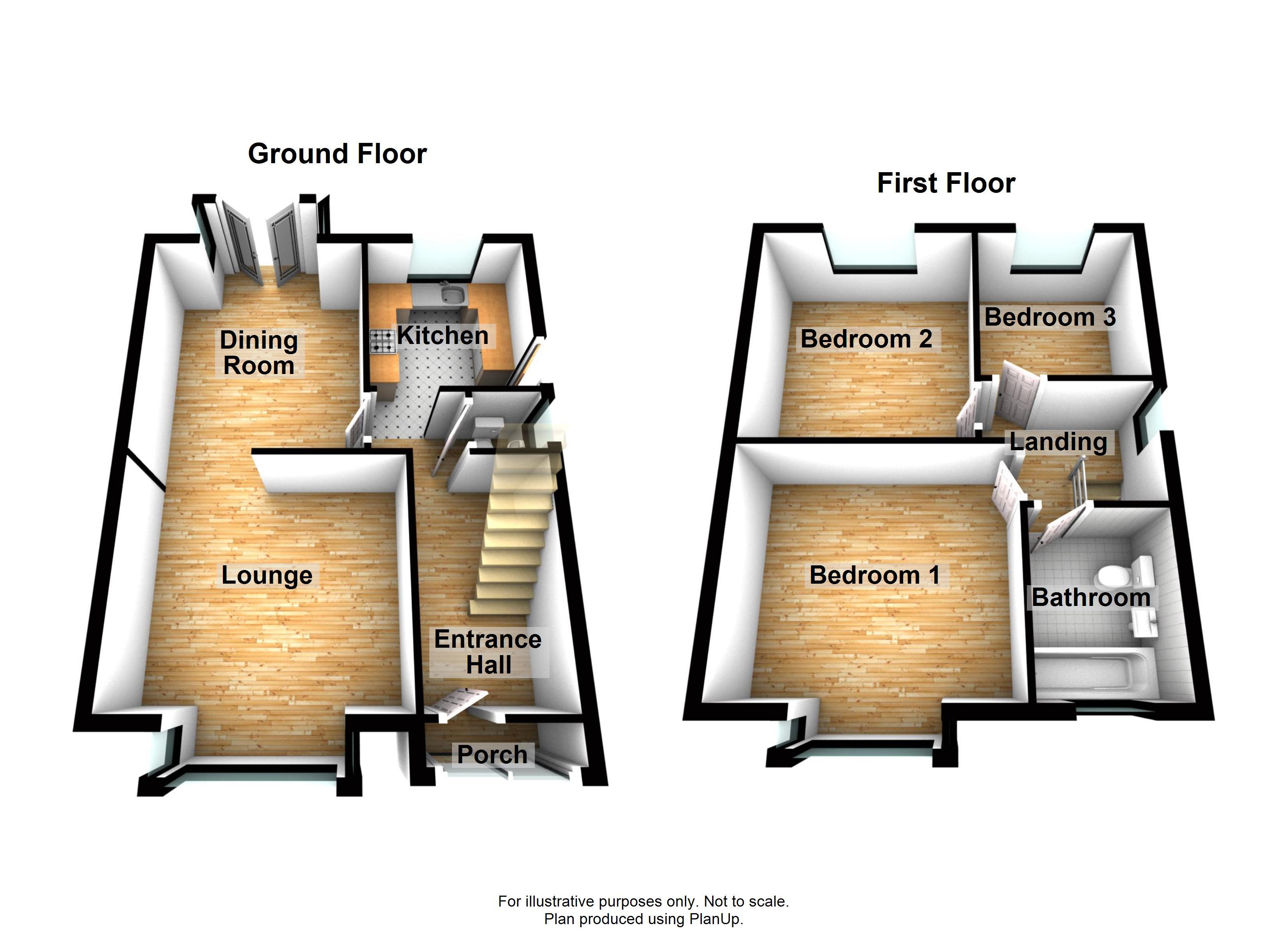Semi-detached house for sale in Bexleyheath DA7, 3 Bedroom
Quick Summary
- Property Type:
- Semi-detached house
- Status:
- For sale
- Price
- £ 430,000
- Beds:
- 3
- County
- Kent
- Town
- Bexleyheath
- Outcode
- DA7
- Location
- Barnehurst Road, Bexleyheath, Kent DA7
- Marketed By:
- Hunters - Bexleyheath
- Posted
- 2024-04-10
- DA7 Rating:
- More Info?
- Please contact Hunters - Bexleyheath on 01322 352189 or Request Details
Property Description
If your looking for a home that is close to a train station then this residence could be for you! Situated within a short walking distance to Barnehurst Train Station, local shops, schools and Barnehurst Golf Course is this well maintained semi detached house. Internally there is an entrance porch which is ideal for all those muddy shoes, an entrance hall that leads two reception areas while there is a ground floor w/c and a modern fitted kitchen. To the first floor there are three well proportioned bedrooms and a family bathroom. Externally there is a 80ft rear garden and if you have a car there is off street parking and a garage. There is also still room to extend this home subject to planning permission.
Entrance porch
Double glazed patio doors, to front, tiled floor.
Entrance hall
Frosted double glazed door to front, under stairs storage cupboard, radiator, coved ceiling, laminate flooring.
Ground floor WC
Frosted window to side, extractor fan, low level wc, wash basin with mixer tap, tiled walls, laminate flooring.
Lounge
4.06m (13' 4") into bay x 3.91m (12' 10")
Double glazed bay window to front, gas fire, coved ceiling, radiator, laminate flooring.
Dining room
4.90m (16' 1") into bay x 3.33m (10' 11")
Double glazed French doors to rear, gas fire, coved ceiling, radiator, laminate flooring.
Kitchen
2.62m (8' 7") x8'2"
Double glazed window to rear, frosted door to side, single drainer sink unit with mixer tap and cupboards under, wall and base units with work surfaces over, pelmet lighting, part tiled walls, integrated electric oven, gas hob with extractor over, coved ceiling, inset spot lights, laminate flooring.
Landing
Double glazed tilt and turn window to side, access to loft via ladder, coved ceiling, carpet.
Bedroom one
4.22m (13' 10") into bay x 3.94m (12' 11") into wardrobes
Double glazed bay window to front, fitted wardrobes, radiator, carpet.
Bedroom two
3.66m (12' 0") x 3.30m (10' 10") into wardrobes
Double glazed tilt and turn window to rear, fitted wardrobes, coved ceiling, radiator, carpet.
Bedroom three
2.64m (8' 8") x 2.51m (8' 3")
Double glazed tilt and turn window to rear, cupboard housing boiler, coved ceiling, radiator, carpet.
Bathroom
2.44m (8' 0") narrowing to 1.88m (6' 2") x 1.83m (6' 0")
Frosted double glazed tilt and turn window to front, extractor fan, panelled bath with shower over, vanity sink with mixer tap, low level wc, heated towel rail, tiled walls, heated towel rail, laminate flooring.
Front garden
Walled, paved with various shrubs.
Rear garden
Approx. 80ft
Walled and fenced, laid to lawn, shed, patio area, outside high level wc.
Garage
7.32m (24' 0")3 x 2.59m (8' 6")
Electric up and over door, double glazed door to rear, double glazed window to rear, plumbed for washing machine.
Property Location
Marketed by Hunters - Bexleyheath
Disclaimer Property descriptions and related information displayed on this page are marketing materials provided by Hunters - Bexleyheath. estateagents365.uk does not warrant or accept any responsibility for the accuracy or completeness of the property descriptions or related information provided here and they do not constitute property particulars. Please contact Hunters - Bexleyheath for full details and further information.


