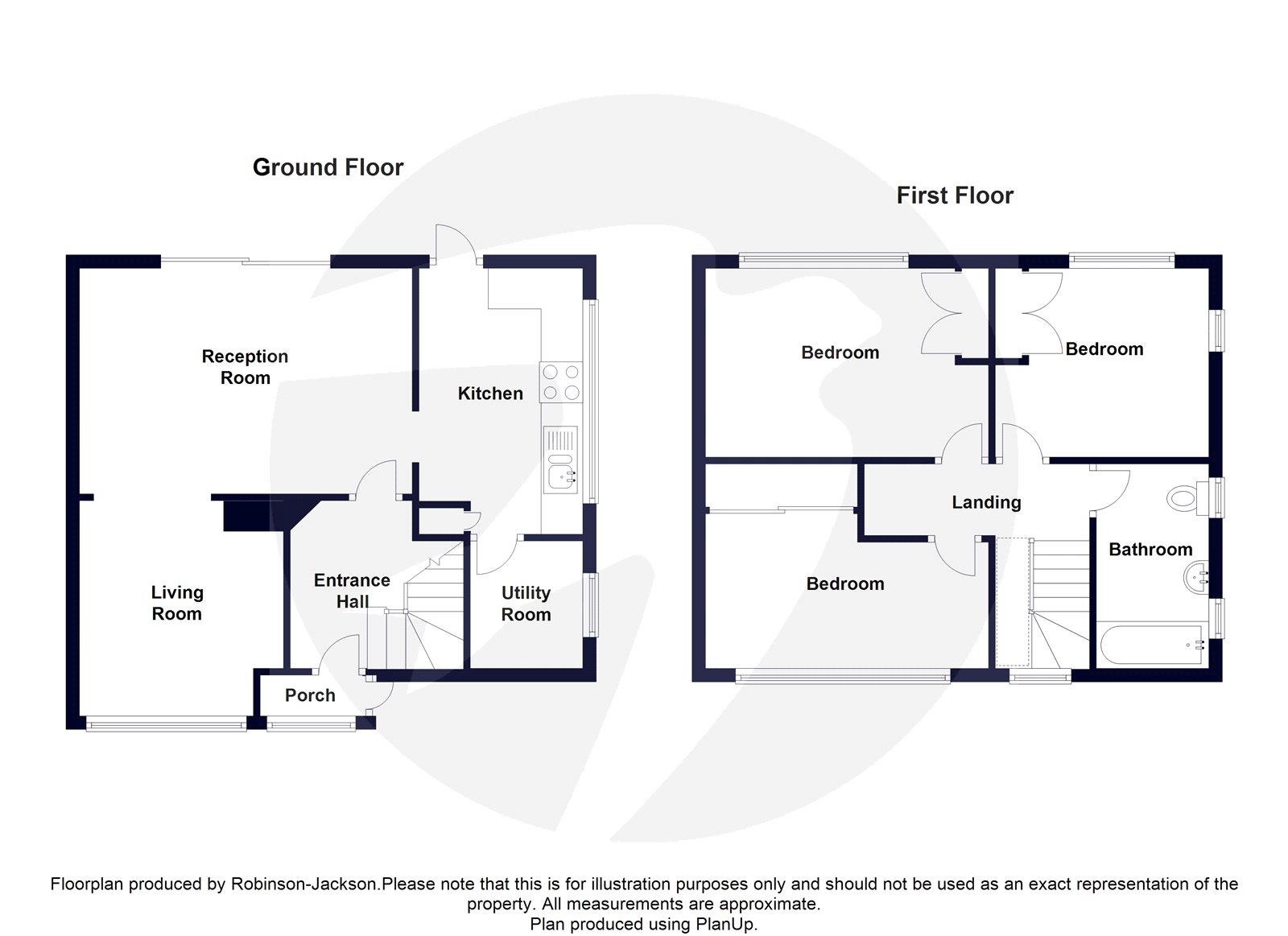Semi-detached house for sale in Bexley DA5, 3 Bedroom
Quick Summary
- Property Type:
- Semi-detached house
- Status:
- For sale
- Price
- £ 400,000
- Beds:
- 3
- Baths:
- 1
- Recepts:
- 1
- County
- Kent
- Town
- Bexley
- Outcode
- DA5
- Location
- Joydens Wood Road, Bexley, Kent DA5
- Marketed By:
- Robinson Jackson - Bexley
- Posted
- 2018-11-27
- DA5 Rating:
- More Info?
- Please contact Robinson Jackson - Bexley on 01322 584302 or Request Details
Property Description
Positioned on a large corner plot within walking distance to local shops, schools, parks, woodland and bus routes is this 3 double bedroom semi-detached home that offers great potential for extension.
Key Terms
Joydens Wood is an ‘urban village’ located between Bexley and Wilmington, with a tranquil woodland managed by the Woodland Trust at its heart. The woodland spans an impressive 333 acres, and is home to a variety of trees, plants, wooden sculptures and remains dating back to Roman times.
Furthermore, Joydens Wood has a selection of popular primary schools and provides convenient access to both Wilmington Grammar schools. Local family-run businesses include a post office, a newsagents, a dry cleaners, a launderette and a butchers.
Entrance Hall
Double glazed door to front aspect. Stairs to first floor. Radiator.
Living Room (16' 0" x 10' 0" (4.88m x 3.05m))
Double glazed sliding patio door to rear aspect. Gas fire. Wall light. Radiator.
Dining Room (10' 0" x 9' 0" (3.05m x 2.74m))
Double glazed window to front aspect. Open plan to living room. Wall light. Radiator.
Kitchen (12' 0" x 8' 0" (3.66m x 2.44m))
Double glazed window to side aspect. Double glazed door to rear aspect. Range of wall and base units. Sink with drainer and mixer tap. Space for electric cooker. Space for fridge freezer. Locally tiled walls. Vinyl flooring.
Utility Room (6' 0" x 5' 0" (1.83m x 1.52m))
Double glazed window to side aspect. Base units. Wall mounted combination boiler. Plumbing for washing machine. Locally tiled walls.
Landing
Double glazed window to front aspect. Loft access.
Bedroom 1 (13' 0" x 8' 0" (3.96m x 2.44m))
Double glazed window to front aspect. Built in wardrobe. Radiator.
Bedroom 2 (13' 0" x 8' 0" (3.96m x 2.44m))
Double glazed window to rear aspect. Built in wardrobe. Radiator.
Bedroom 3 (11' 0" x 8' 0" (3.35m x 2.44m))
Double glazed window to rear aspect. Double glazed window to side aspect. Built in wardrobe. Radiator.
Bathroom
Double glazed window to side aspect x2. Tiled floor and walls. Panelled bath. Pedestal sink. Low level WC. Radiator.
Front Garden (48' 0" x 30' 0" (14.63m x 9.14m))
Patio. Mainly laid to lawn. Variety of shrubs.
Rear Garden
12.8m - Mainly laid to lawn. Raised flower beds. Shed.
Side Plot
8.23m - 27ft. Offering potential for a large side extension (stpp).
Garage
Detached. At rear with access off of Brackendene. Up and over door.
Property Location
Marketed by Robinson Jackson - Bexley
Disclaimer Property descriptions and related information displayed on this page are marketing materials provided by Robinson Jackson - Bexley. estateagents365.uk does not warrant or accept any responsibility for the accuracy or completeness of the property descriptions or related information provided here and they do not constitute property particulars. Please contact Robinson Jackson - Bexley for full details and further information.


