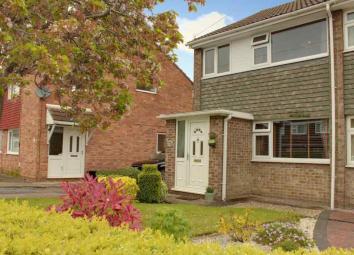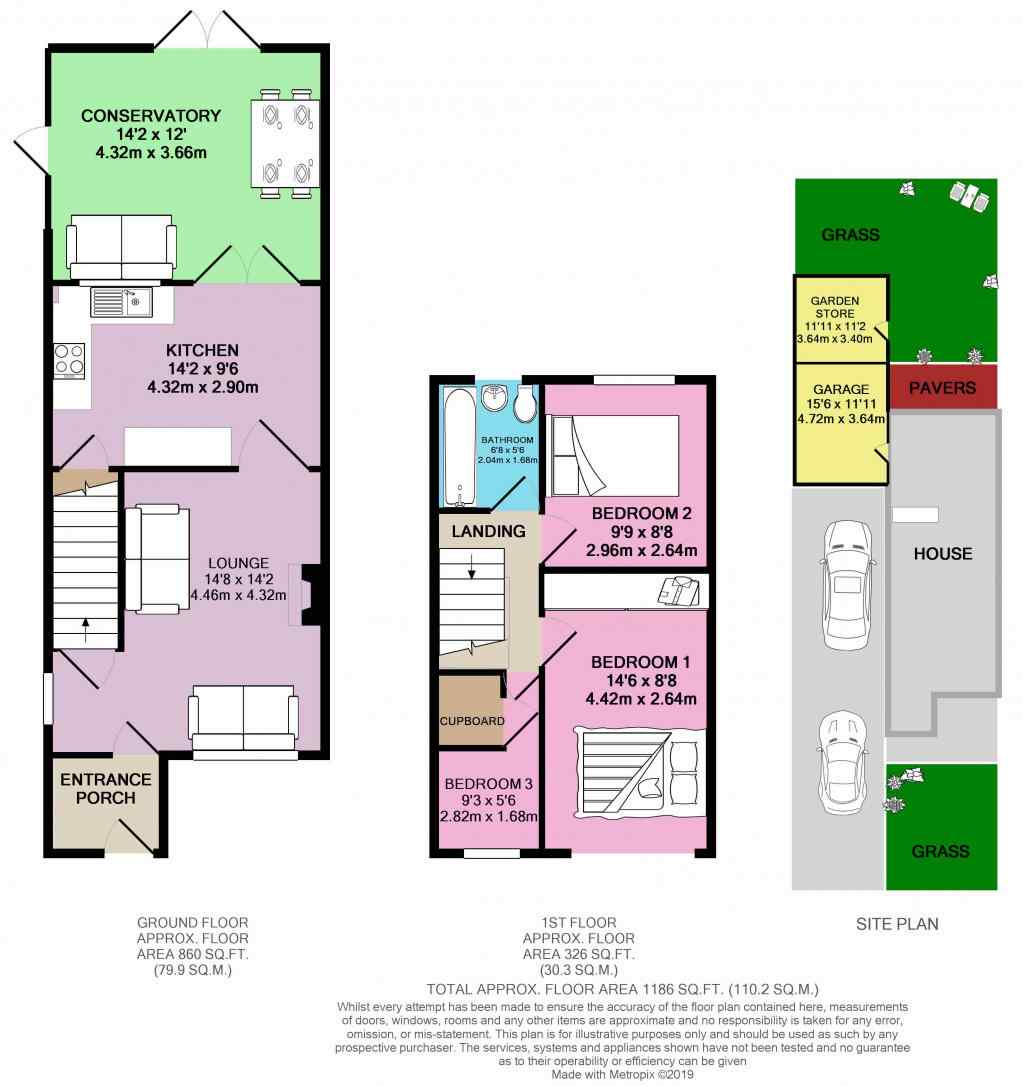Semi-detached house for sale in Beverley HU17, 3 Bedroom
Quick Summary
- Property Type:
- Semi-detached house
- Status:
- For sale
- Price
- £ 200,000
- Beds:
- 3
- Baths:
- 1
- Recepts:
- 1
- County
- East Riding of Yorkshire
- Town
- Beverley
- Outcode
- HU17
- Location
- Laughton Road, Beverley HU17
- Marketed By:
- EweMove Sales & Lettings - Beverley
- Posted
- 2024-04-08
- HU17 Rating:
- More Info?
- Please contact EweMove Sales & Lettings - Beverley on 01482 763863 or Request Details
Property Description
Laughton Road, just of Norwood is an ever popular area to live for first time buyers and families alike. With a modern lay out, conservatory, driveway parking, garage and a garden backing onto playing fields this house could be just perfect for you. Come and take a look.
The present owners have loved living here. They have found it to be very peaceful with very little traffic passing them.
It's now time for them to move on and this paves the way for someone else to move in and enjoy the surroundings that they have.
This neat property has a modern kitchen and bathroom.
There's off street parking for at least 2 cars on the driveway and a single garage if undercover parking is required.
The front garden is laid to lawn. There are mature shrubs and a hedge to the front marks the boundary.
Step inside the entrance lobby. This takes the worst of the weather and acts as a useful barrier - somewhere to slip your shoes off before stepping through into the lounge.
The lounge is a good size with an attractive fireplace creating a focal point.
The kitchen has a good range of gloss white fitted base and wall cabinets. Black counter tops are a striking contrast and there is a Belfast sink and built in double oven plus a gas hob.
Double doors lead out into the conservatory.
This room serves as both a dining area and as an extra reception space for the family to spread out into. Double doors open up onto the patio area of the rear garden which is a lovely feature to have especially during the warmer months.
The paved patio area of the rear garden gives way to lawn and mature borders. There is a courtesy side door to the garage. Timber fencing marks the boundary beyond which are open playing fields.
Upstairs are three bedrooms and the bathroom.
Two of the bedrooms are doubles, one of which has fitted wardrobes and the single has built in storage.
The bathroom has a modern suite and the convenience of a shower over the bath.
Please take a moment to study our 2D and 3 D colour floor plans and browse our photographs.If you would like to view please call us and we will be delighted to arrange to show you around.
This home includes:
- Entrance Hall
Carpeted. - Lounge
4.46m x 4.32m (19.2 sqm) - 14' 7" x 14' 2" (207 sqft)
Carpeted. Coving. Modern wall mounted gas fire. Doorway to stairs to the first floor. Doorway leading through to the kitchen. - Kitchen
4.32m x 2.9m (12.5 sqm) - 14' 2" x 9' 6" (134 sqft)
Laminate flooring. A range of gloss white fitted wall and floor coloured counter tops create a striking contrast. Belfast sink. Mixer tap. Built in double. Oven. Gas hob. Under stairs cupboard. Double doors lead through to the conservatory. - Conservatory
4.32m x 3.66m (15.8 sqm) - 14' 2" x 12' (170 sqft)
Tiled flooring. Double doors open out onto patio area of rear garden. - Landing
Carpeted. Loft access. - Bedroom 1
4.42m x 2.64m (11.6 sqm) - 14' 6" x 8' 7" (125 sqft)
Double.Carpeted. Built in wardrobes. - Bedroom 2
2.96m x 2.64m (7.8 sqm) - 9' 8" x 8' 7" (84 sqft)
Double. Carpeted. - Bedroom 3
2.82m x 1.68m (4.7 sqm) - 9' 3" x 5' 6" (50 sqft)
Single. Carpeted. Built in storage. - Bathroom
2.04m x 1.68m (3.4 sqm) - 6' 8" x 5' 6" (36 sqft)
Tiled flooring. White suite. P shaped bath. Shower over. Glass shower screen. Hand wash basin set within vanity unit. WC. - Front Garden
Lawn. Shrubs. Hedge marks the boundary. - Driveway
A mix of concrete and tarmac. Parking for 2 cars with ease. - Garage
Single. Up and over door. Courtesy side door. Storage to very rear. - Rear Garden
Paved patio area gives way to lawn with borders. Fencing marks the boundary.
Please note, all dimensions are approximate / maximums and should not be relied upon for the purposes of floor coverings.
Additional Information:
Band B
Marketed by EweMove Sales & Lettings (Beverley) - Property Reference 23622
Property Location
Marketed by EweMove Sales & Lettings - Beverley
Disclaimer Property descriptions and related information displayed on this page are marketing materials provided by EweMove Sales & Lettings - Beverley. estateagents365.uk does not warrant or accept any responsibility for the accuracy or completeness of the property descriptions or related information provided here and they do not constitute property particulars. Please contact EweMove Sales & Lettings - Beverley for full details and further information.


