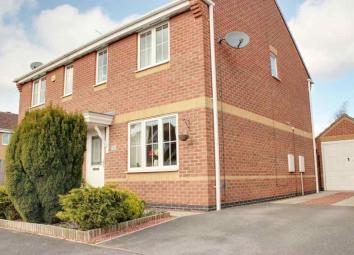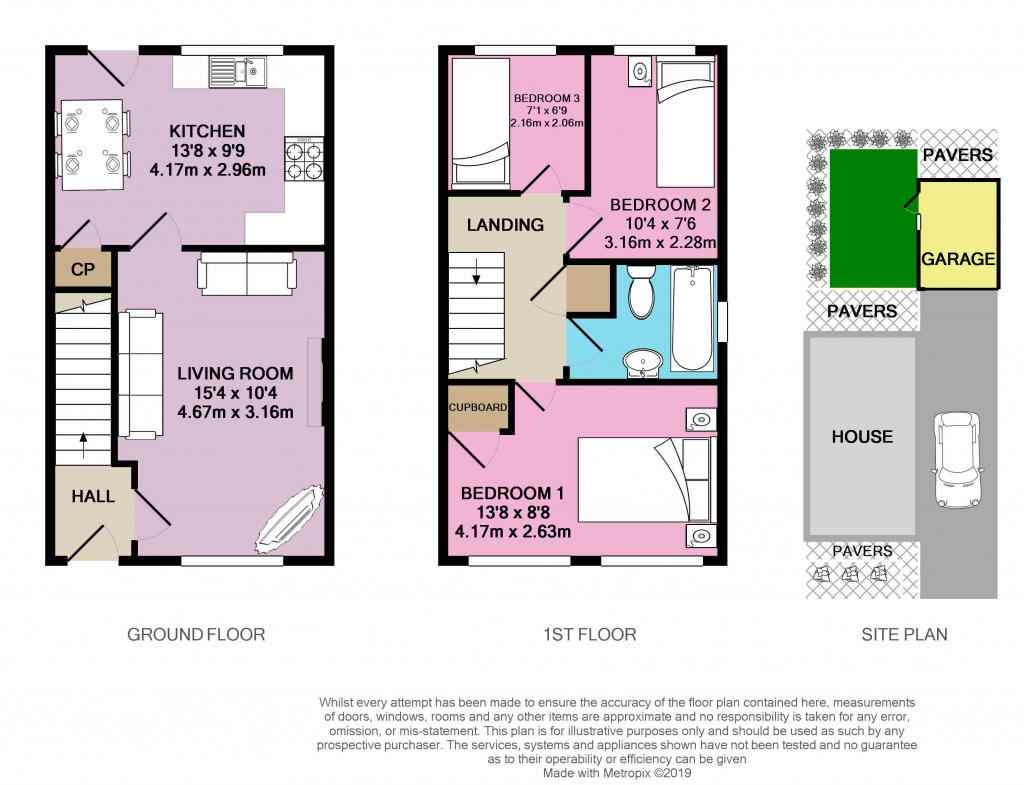Semi-detached house for sale in Beverley HU17, 3 Bedroom
Quick Summary
- Property Type:
- Semi-detached house
- Status:
- For sale
- Price
- £ 190,000
- Beds:
- 3
- Baths:
- 1
- Recepts:
- 1
- County
- East Riding of Yorkshire
- Town
- Beverley
- Outcode
- HU17
- Location
- Smithall Road, Beverley HU17
- Marketed By:
- EweMove Sales & Lettings - Beverley
- Posted
- 2024-04-27
- HU17 Rating:
- More Info?
- Please contact EweMove Sales & Lettings - Beverley on 01482 763863 or Request Details
Property Description
If you're looking for a modern, well maintained semi detached house with 3 bedrooms take a look at this little gem on Smithall Road in Beverley. It's in a popular residential area, close to a local park and has a good sized lounge, kitchen diner, garage, driveway parking and a private rear garden.
The present owners have lived here for several years. They chose it as they loved the area and wanted to be near their family. They are now ready to move on and this paves the way for someone else to enjoy what they have.
Ornamental chipped slates to the front are ideal as a low maintenance option and planted shrubs provide a splash of colour and a degree of privacy. A driveway to the side provides off road parking for three cars and the over sized single garage is a real bonus.
Step inside the entrance. The lounge is to your right or take the stairs straight ahead to the first floor.
The lounge is warm and welcoming with an Adam style fire place creating an attractive focal point. A doorway to the rear leads through to the kitchen diner.
The kitchen diner is modern and striking with a good selection of fitted base and wall cabinets. A doorway leads out into the rear garden.
You'll enjoy spending time in the rear garden as it is an ideal outside space whatever your age. A paved patio gives way to a lawn with borders and there is an additional patio area to the rear right hand side.
To the upstairs are three bedrooms - two doubles and a single - plus the bathroom. One of the bedrooms has fitted wardrobes whilst the bathroom has the convenience of a shower over the bath.
Please take a moment to study our 2 D and 3 D colour floor plans and browse through our photographs. If you would like to view this property please call us and we will be very happy to make an appointment to show you around at a time that best suits you.
This home includes:
- Entrance Hall
Laminate flooring. - Living Room
4.67m x 3.16m (14.7 sqm) - 15' 3" x 10' 4" (158 sqft)
Carpeted. Adam style fireplace. Dado rail. - Kitchen / Dining Room
4.17m x 2.96m (12.3 sqm) - 13' 8" x 9' 8" (132 sqft)
Vinyl flooring. A good range of fitted base and wall cabinets. Contrasting counter tops. Built in oven. Gas hob with cooker hood over. 1.5 bowl stainless steel sink/drainer. Mixer tap. Recessed spotlights. Door to garden. Under stairs cupboard. - Landing
Carpeted. Airing cupboard. Loft access (loft insulated and boarded out. Power supply via extension lead. No ladder). - Bedroom 1
4.17m x 2.63m (10.9 sqm) - 13' 8" x 8' 7" (118 sqft)
Double. Carpeted. Built in storage. - Bedroom 2
3.16m x 2.27m (7.2 sqm) - 10' 4" x 7' 5" (77 sqft)
Single. Carpeted. - Bedroom 3
2.16m x 2.06m (4.4 sqm) - 7' 1" x 6' 9" (47 sqft)
Single. Carpeted. - Bathroom
2.27m x 1.85m (4.2 sqm) - 7' 5" x 6' (45 sqft)
Vinyl flooring. Tiled walls. White suite. Bath with shower over. Concertina glass shower screen. Hand wash basin. WC. Wall cabinet. - Driveway
Parking for 3 cars. - Front Garden
Ornamental chipped slates with assorted shrubs. - Rear Garden
Paved patio area gives way to a lawn with borders. Additional patio area to the rear right hand side. Timber fencing marks the boundary. Courtesy side door access to the single garage. - Garage
Larger than average single garage. Pitched roof. Courtesy side door via the rear garden.
Please note, all dimensions are approximate / maximums and should not be relied upon for the purposes of floor coverings.
Additional Information:
Band C
Band C (69-80)
Marketed by EweMove Sales & Lettings (Beverley) - Property Reference 22542
Property Location
Marketed by EweMove Sales & Lettings - Beverley
Disclaimer Property descriptions and related information displayed on this page are marketing materials provided by EweMove Sales & Lettings - Beverley. estateagents365.uk does not warrant or accept any responsibility for the accuracy or completeness of the property descriptions or related information provided here and they do not constitute property particulars. Please contact EweMove Sales & Lettings - Beverley for full details and further information.


