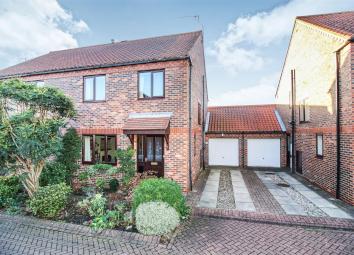Semi-detached house for sale in Beverley HU17, 3 Bedroom
Quick Summary
- Property Type:
- Semi-detached house
- Status:
- For sale
- Price
- £ 285,000
- Beds:
- 3
- Baths:
- 1
- Recepts:
- 2
- County
- East Riding of Yorkshire
- Town
- Beverley
- Outcode
- HU17
- Location
- St Matthews Court, Minster Moorgate, Beverley HU17
- Marketed By:
- Woolley & Parks
- Posted
- 2024-04-27
- HU17 Rating:
- More Info?
- Please contact Woolley & Parks on 01482 763718 or Request Details
Property Description
***rarely available- prime location- minster views***
St Matthews Court is a highly regarded and much sought after development situated off Minster Moorgate, within easy walking distance of Beverley's town centre and the vast array of amenities on offer there. This well maintained semi-detached home occupies a pleasant position within the cul-de-sac, enjoying enviable views of the beautiful Minster. Whilst the property has been lovingly cared for by the existing owner, it is offered to the market with some scope for cosmetic enhancement, but offers a well proportioned arrangement of accommodation comprising Entrance Hall, Cloaks/WC, Lounge, Dining Kitchen and Conservatory to the ground floor, with three Bedrooms and a Bathroom to the first floor. A most valuable commodity in such a central location, the property boasts ample driveway parking as well as a single garage and a pleasant low maintenance rear garden.
Entrance Hall (1.75m x 1.22m (5'9" x 4'0"))
A timber panel entrance door with adjacent window opens into the entrance hall which features ceiling coving, radiator and fitted door matting.
Cloakroom (1.75m x 0.84m (5'9" x 2'9"))
A coloured suite comprises WC and vanity wash hand basin with splash back tiling and cabinet below. Radiator, floor tiles and a double glazed window.
Living Room (4.98m x 3.45m widens into staircase (16'4" x 11'4")
A nicely proportion living space features a double glazed window to the front elevation, ceiling coving, wall mounted gas fire, two radiators and a turning staircase leading off.
Dining Kitchen (5.36m x 2.97m (17'7" x 9'9"))
The kitchen features a fitment of base, wall and drawer units in a laminated finish with rolled edge work surfaces, one and a half bowl sink unit and splash back tiling. Integrated electric double oven and electric hob with extractor hood. Wall mounted gas central heating boiler, radiator, ceiling coving and floor tiling. Timber panel external door to the side elevation, timber framed sealed unit double glazed window and double glazed sliding patio door into the conservatory.
Conservatory (4.42m x 2.67m (14'6" x 8'9"))
With tiled flooring and fitted blinds, a wall mounted electric heater and sliding doors out to the garden.
First Floor Landing
With a double glazed window over the staircase, radiator and a loft access hatch.
Bedroom One (4.27m x 2.57m (14'0" x 8'5"))
A well proportioned double bedroom with a double glazed window, radiator, ceiling coving and a bank of fitted wardrobes.
Dressing Room (2.67m x 1.52m (8'9" x 5'0"))
An open archway from Bedroom One leads through to a dressing room with a vanity wash basin, radiator, double glazed window and a built-in airing cupboard. Useful space in its current format, but readily adaptable to create an en-suite shower room perhaps?
Bedroomtwo (3.71m x 2.57m (12'2" x 8'5"))
A second double bedroom with a radiator and a double glazed window to the front elevation which enjoys a wonderful view of the Minster.
Bedroom Three (2.69m x 2.06m (8'10" x 6'9"))
Also enjoying a view of The Minster via its double glazed window, the third bedroom, currently used as a study, features a radiator and a large fitted wardrobe.
Bathroom (1.83m x 1.68m (6'0" x 5'6"))
A cream-coloured suite includes a panelled bath with plumbed shower unit above, WC and vanity wash basin with fitted cabinets and mirror. Wall tiling, radiator and double glazed window.
External
At the front of the property is a planted shrub bed and a paved driveway approaching the garage.
Garage (5.03m x 2.54m (16'6" x 8'4"))
With an up and over door from the driveway, window to the rear elevation and door to the side elevation into the garden. Electric light and power sockets.
Garden
The enclosed rear garden enjoys a fair degree of privacy and has been hard-landscaped for ease of maintenance. There is, however, plenty of planting space with a range of shrubbery creating a lovely area in which to potter and relax. At the rear of the garage there stands a pergola and a timber shed.
Measurements:
Measurements: All measurements have been taken using a laser tape measure or taken from scaled drawings in the case of new build homes and therefore, may be subject to a small margin of error or as built.
Disclaimer:
Disclaimer: These particulars are produced in good faith, are set out as a general guide only and do not constitute, nor constitute any part of an offer or a contract. None of the statements contained in these particulars as to this property are to be relied on as statements or representations of fact. Any intending purchaser should satisfy him/herself by inspection of the property or otherwise as to the correctness of each of the statements prior to making an offer. No person in the employment of Woolley & Parks Ltd has any authority to make or give any representation or warranty whatsoever in relation to this property.
Draft Details:
Please note: To date these details have not been approved by the vendor and should not be relied upon. Please confirm all details before viewing.
Property Location
Marketed by Woolley & Parks
Disclaimer Property descriptions and related information displayed on this page are marketing materials provided by Woolley & Parks. estateagents365.uk does not warrant or accept any responsibility for the accuracy or completeness of the property descriptions or related information provided here and they do not constitute property particulars. Please contact Woolley & Parks for full details and further information.


