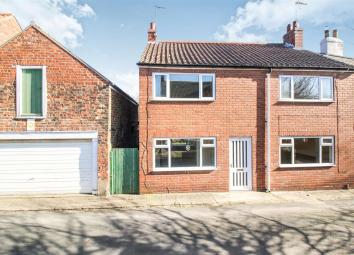Semi-detached house for sale in Beverley HU17, 3 Bedroom
Quick Summary
- Property Type:
- Semi-detached house
- Status:
- For sale
- Price
- £ 320,000
- Beds:
- 3
- Baths:
- 1
- Recepts:
- 2
- County
- East Riding of Yorkshire
- Town
- Beverley
- Outcode
- HU17
- Location
- Grosvenor Place, Beverley HU17
- Marketed By:
- Woolley & Parks
- Posted
- 2024-04-27
- HU17 Rating:
- More Info?
- Please contact Woolley & Parks on 01482 763718 or Request Details
Property Description
***fantastic project opportunity - prime location - no onward chain***
Situated in a quiet no-through-road position, bordering the glorious Westwood Pasture and within easy reach of the town centre, this unassuming semi-detached property represents an exciting opportunity for a buyer to create a home to their own specification and taste. The existing layout provides two good Reception Rooms, a spacious Kitchen and a Utility Porch to the ground floor, with three double bedrooms and a large Bathroom on the first floor. The rear garden is a delight, enjoying an East-facing aspect, with a range of outbuildings whilst to the side sits a large garage/workshop with sizeable boarded hay loft with views overlooking the stunning Westwood Pasture.
A viewing is essential to fully appreciate the huge potential of this home and, with opportunities such as this being such a rarity, demand is expected to be high, so don't delay - book your viewing now!
Entrance Hall (1.45m x 1.45m (4'9" x 4'9"))
A painted timber entrance door with glazed panelling opens into the entrance hall, with stairs leading off.
Living Room (7.16m x 3.35m max (23'6" x 11'0" max))
This spacious reception room enjoys a dual aspect via double glazed windows to the front and rear elevations, two radiators, two wall-light points and a tiled fireplace.
Dining Room (3.66m x 3.51m (12'0" x 11'6"))
Double glazed window to the front elevation, radiator, tiled fireplace with oak finish surround and alcove cabinet with shelving above.
Kitchen (3.66m x 3.35m (12'0" x 11'0"))
Fitted with a range of base, wall and drawer units in a laminate finish with wood effect rolled edge work surfaces and stainless steel sink unit with draining board. Integrated electric hob and electric double oven. Double glazed window to the rear elevation, radiator and store cupboard below the stairs.
Pantry (1.45m x 0.91m (4'9" x 3'0"))
With wall mounted gas combination boiler, fitted shelving and a double glazed window.
Utility Porch (2.13m x 1.68m (7'0" x 5'6"))
Double glazing to three sides with external door to the rear garden, stainless steel sink unit, rolled edge work surface, plumbing for washing machine and vent for tumble dryer.
First Floor Landing
With a loft access hatch having drop down ladder. The loft is known to be partially boarded for storage, with an electric socket and plug-in lamp.
Bedroom One (3.66m x 3.51m (12'0" x 11'6"))
Double glazed window to the front elevation, radiator, TV aerial cable and two fitted wardrobes to alcoves either side of the chimney breast.
Bedroom Two (3.58m x 3.35m (11'9" x 11'0"))
Double glazed window to the front elevation, radiator, TV aerial cable and a large built-in wardrobe.
Bedroom Three (4.34m max x 3.51m (14'3" max x 11'6"))
Double glazed window to the rear elevation, radiator and enjoying a view over the garden.
Bathroom (3.66m x 3.40m max (12'0" x 11'2" max))
A cream coloured suite comprises panelled bath with a mixer shower attachment, bidet, pedestal wash basin and a WC. Double glazed window, radiator, splash back tiling and fitted cupboards.
External
The property fronts the road, with a gated side pathway giving access to the rear.
Garage/Workshop (10.59m x 4.72m (34'9" x 15'6"))
With an up and over door to the front, side door with adjacent window, electric light and power sockets. Ladder access up to the boarded former hay loft.
Outbuildings
Brick built, a run of outbuildings:
Store 6'5" x 3'9"
Outhouse WC 5'3" x 3'9"
Store 5'9" x 3'9"
Rear Garden
The rear garden is generously proportioned, with part walled and part fenced boundaries, and features a paved terrace immediately to the rear of the house, retained flower beds and an area of lawn with established borders and planted beds. To the far end of the garden is a vegetable plot with greenhouse and a timber summerhouse.
Measurements:
Measurements: All measurements have been taken using a laser tape measure or taken from scaled drawings in the case of new build homes and therefore, may be subject to a small margin of error or as built.
Disclaimer:
Disclaimer: These particulars are produced in good faith, are set out as a general guide only and do not constitute, nor constitute any part of an offer or a contract. None of the statements contained in these particulars as to this property are to be relied on as statements or representations of fact. Any intending purchaser should satisfy him/herself by inspection of the property or otherwise as to the correctness of each of the statements prior to making an offer. No person in the employment of Woolley & Parks Ltd has any authority to make or give any representation or warranty whatsoever in relation to this property.
Draft Details:
Please note: To date these details have not been approved by the vendor and should not be relied upon. Please confirm all details before viewing.
Property Location
Marketed by Woolley & Parks
Disclaimer Property descriptions and related information displayed on this page are marketing materials provided by Woolley & Parks. estateagents365.uk does not warrant or accept any responsibility for the accuracy or completeness of the property descriptions or related information provided here and they do not constitute property particulars. Please contact Woolley & Parks for full details and further information.


