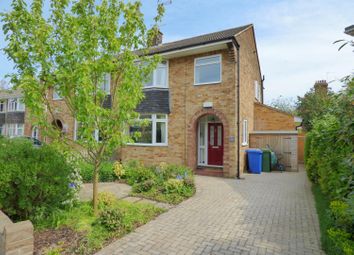Semi-detached house for sale in Beverley HU17, 3 Bedroom
Quick Summary
- Property Type:
- Semi-detached house
- Status:
- For sale
- Price
- £ 420,000
- Beds:
- 3
- County
- East Riding of Yorkshire
- Town
- Beverley
- Outcode
- HU17
- Location
- Woodlands Drive, Beverley HU17
- Marketed By:
- Hunters - Beverley
- Posted
- 2024-04-27
- HU17 Rating:
- More Info?
- Please contact Hunters - Beverley on 01482 535705 or Request Details
Property Description
A fantastic home in A location to envy all others!
Woodlands Drive is a peaceful cul de sac, situated in the heart of Beverley, within walking distance of all this market town has to offer. From the array of independent shops, restaurants, tea rooms, theatre, some of the towns sought after primary and secondary schools, train and bus stations to the tranquil walks along the acres of Westwood pastures. The property itself has been lovingly upgraded to a high specification by its current vendors and offers naturally lit and spacious accommodation throughout, with the most amazing open plan family kitchen/dining space, opening onto the garden. The true heart of the home, perfect for socialising with family and friends. The accommodation briefly comprises; entrance hall, living room, open plan kitchen/dining/family room, utility and ground floor shower room. Three good size bedrooms and house bathroom are located on the first floor. Externally will not disappoint either with with fabulous front and rear gardens. A brick paved drive provides ample off road parking. This property is offered with no onward chain and early viewings are strongly recommended to avoid disappointment.
Entrance hall
UPVC front entrance door, UPVC double glazed window to the side aspect, under stairs cupboard, radiator, alarm and power points, stairs ascending to first floor landing.
Lounge
5.35m (17' 7") x 3.96m (13' 0") into the bay
UPVC double glazed bay window to the front aspect, radiator, feature fireplace with log burning grate, TV, telephone and power points.
Open plan kitchen/diner/family room
5.92m (19' 5") x 6.04m (19' 10") inc kitchen
UPVC double glazed windows to the rear aspect and French doors opening to the garden, Karndean flooring, hand built Neptune kitchen with a range of wall and base units, stone work surfaces and splash backs, integrated dishwasher and fridge/freezer, sink and drainer unit, cooking range with gas oven and hob, extractor hood, larder store cupboard, island unit with wooden work surfaces and storage cupboards and power points.
Downstairs shower room
2.74m (9' 0") x 1.72m (5' 8")
UPVC double glazed window to the side aspect, tiled flooring, low flush WC, wash hand basin with pedestal, tiled walls, extractor fan, heated towel rail, walk in shower with drench head shower and rinser.
Utility room
3.59m (11' 9") x 1.75m (5' 9")
UPVC double glazed door opening to the garden, a range of wall and base units with roll top work surfaces, space for washing machine and power points.
First floor landing
3.44m (11' 3") x 2.10m (6' 11")
UPVC double glazed window to the side aspect, airing cupboard with shelving, hanging rail and radiator, loft access and power points.
Bedroom 1
3.71m (12' 2") x 4.71m (15' 5") into bay
UPVC double glazed bay window to the front aspect, radiator and power points.
Bedroom 2
3.35m (11' 0") x 3.02m (9' 11")
UPVC double glazed window to the rear aspect with views of St Mary's church, fitted wardrobes, radiator and power points.
Bedroom 3
2.56m (8' 5") x 2.47m (8' 1")
UPVC double glazed window to the front aspect, fitted wardrobes, radiator, telephone and power points.
Bathroom
2.46m (8' 1") x 1.68m (5' 6")
UPVC double glazed windows to the side and rear aspects, three piece bathroom suite comprising; free standing bath with mixer taps and shower attachment, low flush WC, wall mounted wash hand basin and vanity unit, part tiled walls, heated towel rail and extractor fan.
Garden
Side entrance to the beautifully landscaped rear garden which is laid to lawn with plant and shrub borders, pebbled and paved patio areas, outside tap, power and lights.
Parking
Brick paved driveway providing ample parking off road parking.
Additional
The property benefits from new carpets and curtains throughout.
Property Location
Marketed by Hunters - Beverley
Disclaimer Property descriptions and related information displayed on this page are marketing materials provided by Hunters - Beverley. estateagents365.uk does not warrant or accept any responsibility for the accuracy or completeness of the property descriptions or related information provided here and they do not constitute property particulars. Please contact Hunters - Beverley for full details and further information.


