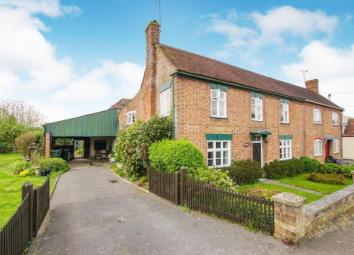Semi-detached house for sale in Berkeley GL13, 4 Bedroom
Quick Summary
- Property Type:
- Semi-detached house
- Status:
- For sale
- Price
- £ 550,000
- Beds:
- 4
- Baths:
- 2
- Recepts:
- 2
- County
- Gloucestershire
- Town
- Berkeley
- Outcode
- GL13
- Location
- Newport, Berkeley, . GL13
- Marketed By:
- Chappell & Matthews - Thornbury
- Posted
- 2024-04-01
- GL13 Rating:
- More Info?
- Please contact Chappell & Matthews - Thornbury on 01454 437862 or Request Details
Property Description
The main house boasts large living and dining rooms, a kitchen breakfast room, laundry / utility room, ground floor shower room and pantry. On the upper floor you will find four double bedrooms and bathroom. There are two workshops at the rear with the potential for a upper floor conversion to be added. Outside there is driveway parking leading to a carport. The substantial gardens is where this home elevates itself above many others. The gardens are large enough to allow a further detached dwelling to be built and outline planning has been granted. This is a superb opportunity for someone looking to do a self build with a renovation project or a builder looking for their next project.
• Four Double Bedroom Home
• Building Plot for Separate Dwelling ref S.18/1281/out
• Carport and Driveway Parking
• Two Reception Rooms
• Kitchen Breakfast Room
• Workshops with Conversion Potential
• Cebntral Heating with New Boiler
• Convenient Transport Links to A38 and The M5 Motorway
House
Ground Floor
Hall Wooden door to front, ceiling light, radiator, access to living room, dining room and inner hall.
Living Room13'10" x 14' (4.22m x 4.27m). Single glazed wood window facing the front. Radiator, carpeted flooring, beam ceiling, ceiling light.
Dining Room14'1" x 13'11" (4.3m x 4.24m). Single glazed wood window facing the front. Radiator, carpeted flooring, beam ceiling, ceiling light.
Kitchen Breakfast16' x 10' (4.88m x 3.05m). Single glazed wood window facing the side overlooking the garden. Radiator, tiled splashbacks, ceiling light. Roll edge work surface, base units, stainless steel sink with drainer, space for freestanding oven, space for fridge, ample room for breakfast table.
Lobby Wooden single glazed back door. Single glazed wood windows facing the side. Ceiling light.
Laundry / Utility9'2" x 9'8" (2.8m x 2.95m). Single glazed wood window facing the side. Ceiling light. Roll edge work surface, base units, stainless steel sink with drainer, space for washing machine, space for dryer.
Inner Hall Single glazed wood window with opaque glass facing the rear. Carpeted flooring, ceiling light, stairs rising to upper floor.
Walk-in Pantry Shelving and built-in storage cupboard, ceiling light.
Shower Room7'1" x 6'8" (2.16m x 2.03m). Single glazed wood window with opaque glass facing the rear. Heated towel rail, part tiled walls, ceiling light. Low level WC, single enclosure with electric shower, vanity unit and wash hand basin.
First Floor
Landing Single glazed wood window facing the rear. Carpeted flooring, ceiling light.
Bedroom One14'1" x 14' (4.3m x 4.27m). Double bedroom; single glazed wood window facing the front. Radiator, carpeted flooring, ceiling light.
Bedroom Two16'9" x 10'6" (5.1m x 3.2m). Double bedroom; single glazed wood window facing the side overlooking the garden. Radiator, carpeted flooring, fitted cupboards, ceiling light.
Bedroom Three8'8" x 14' (2.64m x 4.27m). Double bedroom; loft access. Single glazed wood window facing the front. Radiator, carpeted flooring, ceiling light.
Bedroom Four8'7" x 11'2" (2.62m x 3.4m). Double bedroom; single glazed wood window facing the front. Radiator, carpeted flooring, ceiling light.
Bathroom7'1" x 10'6" (2.16m x 3.2m). Single glazed wood window with opaque glass facing the side. Built-in airing cupboard housing hot water tank, tiled walls, ceiling light. Low level WC, panelled bath, wash hand basin.
Walki-in Pantry
Workshop One12'6" x 14' (3.8m x 4.27m). Single glazed wood window with opaque glass facing the side. Ceiling light.
Workshop Two14'11" x 14'3" (4.55m x 4.34m). Split into two areas, ladder giving access to upper floor offering conversion potential.
Carport and Parking
Carport16'5" x 16'2" (5m x 4.93m). Covered parking with lofted ceiling and access to rear garden area.
Driveway Gated driveway parking for numerous vehicles and access to carport.
Building Plot / Garden Gardens are laid to lawn with trees, shrubs and plants enclosed by hedge boarders. The plot provides outline planning for a separate dwelling and can be found on Stroud Council Planning website under ref S.18/1281/out
Property Location
Marketed by Chappell & Matthews - Thornbury
Disclaimer Property descriptions and related information displayed on this page are marketing materials provided by Chappell & Matthews - Thornbury. estateagents365.uk does not warrant or accept any responsibility for the accuracy or completeness of the property descriptions or related information provided here and they do not constitute property particulars. Please contact Chappell & Matthews - Thornbury for full details and further information.



