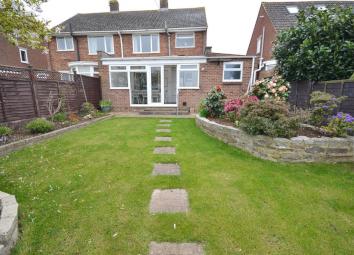Semi-detached house for sale in Berkeley GL13, 3 Bedroom
Quick Summary
- Property Type:
- Semi-detached house
- Status:
- For sale
- Price
- £ 299,950
- Beds:
- 3
- County
- Gloucestershire
- Town
- Berkeley
- Outcode
- GL13
- Location
- Howmead, Berkeley GL13
- Marketed By:
- Hunters - Dursley
- Posted
- 2024-04-01
- GL13 Rating:
- More Info?
- Please contact Hunters - Dursley on 01453 799541 or Request Details
Property Description
If you are a keen gardener or wanting a touch of the good life then look no further. This modern three bedroom semi-detached home is situated in the sought after Howmead cul-de-sac in Berkeley backing onto open fields with 300ft approx. Rear gardens. Rarely can you find a home in this price range with such large gardens. The property itself is beautifully appointed with gas fired central heating and double glazing and the new owners have installed a new kitchen and bathroom and there is a ground floor utility and shower room. To the rear there is a large conservatory room with windows and doors over looking the rear gardens, the perfect place to watch the sunset over the grounds and fields.
There is a garage and driveway providing further off-road parking and a useful store shed and greenhouse, a ride on lawn mower is available for purchase with this property.
The historic Castle Town of Berkeley has a bustling shopping centre, primary school, doctors surgery and a range of cafes/eateries and communications are excellent to the larger centres of Bristol, Gloucester and Cheltenham via the A38 and M5 motorway network. There is also a mainline train station at Box Road, Cam serving Bristol and London Paddington via Gloucester.
Entrance
Having a UPVC framed double glazed door to entrance porch, quarry tiled floor and double glazed door to entrance hallway with polished block floor, panelled radiator.
Lounge
4.67m (15' 4") x 3.45m (11' 4")
With an attractive fireplace with inset electric convector fire, tv aerial socket, polished wood block flooring and UPVC framed double glazed window the front and panelled radiator.
Kitchen dining room
5.33m (17' 6") x 3.48m (11' 5")
With an attractive range of cream fronted shaker style base units incorporating worktop surfaces and breakfast bar, matching wall storage cupboards, inset single drainer with one and a half bowled sink unit, integrated oven and stainless steel gas hob with stainless steel cooker hood over. Integrated dishwasher and fridge/freezer, twin panelled radiator, wood effect flooring, shelved pantry, double glazed windows to the rear and half glazed door to a utility room.
Utility room
4.11m (13' 6") x 1.98m (6' 6")
With wood effect floor, plumbing for automatic washing machine and space for a tumble drier, cloak hanging rail, courtesy door to the garage.
Shower room/cloakroom
With vanity wash hand basin, low level WC, fully tiled shower cubicle with glazed shower screen and thermostatically controlled shower unit, Wall mounted Worcester Bosch gas fired combination boiler supplying central heating and domestic hot water circulation, UPVC framed double glazed window and panelled radiator.
Conservatory/garden room
5.11m (16' 9") x 3.38m (11' 1")
With fitted storage cupboards, panelled radiator, UPVC framed double glazed windows and matching French doors leading on to the rear gardens with views across the gardens and fields enjoying a west facing aspect.
Hallway
From the entrance hallway there is a staircase to the first floor landing with a UPVC framed double glazed window the side, built-in linen cupboard with access to the insulated and part boarded roof space with a retractable aluminium loft ladder.
Bedroom one
3.68m (12' 1") x 2.90m (9' 6")
With a panelled radiator, fitted wardrobes with sliding doors and a UPVC framed double glazed window to the front.
Bedroom two
3.28m (10' 9") x 3.18m (10' 5")
With panelled radiator and UPVC framed double glazed window to the rear with views across the rear gardens.
Bedroom three
2.74m (9' 0") x 2.24m (7' 4")
With panelled radiator and UPVC framed double glazed window to the front.
Bathroom
Having a panelled bath with shower unit and glazed shower screen. Pedestal wash hand basin, low level WC, chrome ladder radiator, fully ceramic tiled walls and UPVC framed double glazed window the rear.
Outside
Attractive lawned front gardens with flower borders, a driveway leading to an attached garage.
Garage
5.08m (16' 8") x 2.18m (7' 2")
With double opening timber doors, power and light.
Outside
The gardens are a particular feature of the property, the owners having acquired additional field land to the rear which has stock proof fencing. The rear gardens have a patio and flower borders, ornamental lawn and gateway to a paddock. The gardens are approximately 300ft in length with young oak trees, a further area of coppice, store shed housing a ride on mower (which is available for purchase by separate negotiation and a greenhouse.
Garden buildings
Shed and Greenhouse
paddock view
coppice
ground floor plan
first floor plan
Property Location
Marketed by Hunters - Dursley
Disclaimer Property descriptions and related information displayed on this page are marketing materials provided by Hunters - Dursley. estateagents365.uk does not warrant or accept any responsibility for the accuracy or completeness of the property descriptions or related information provided here and they do not constitute property particulars. Please contact Hunters - Dursley for full details and further information.

