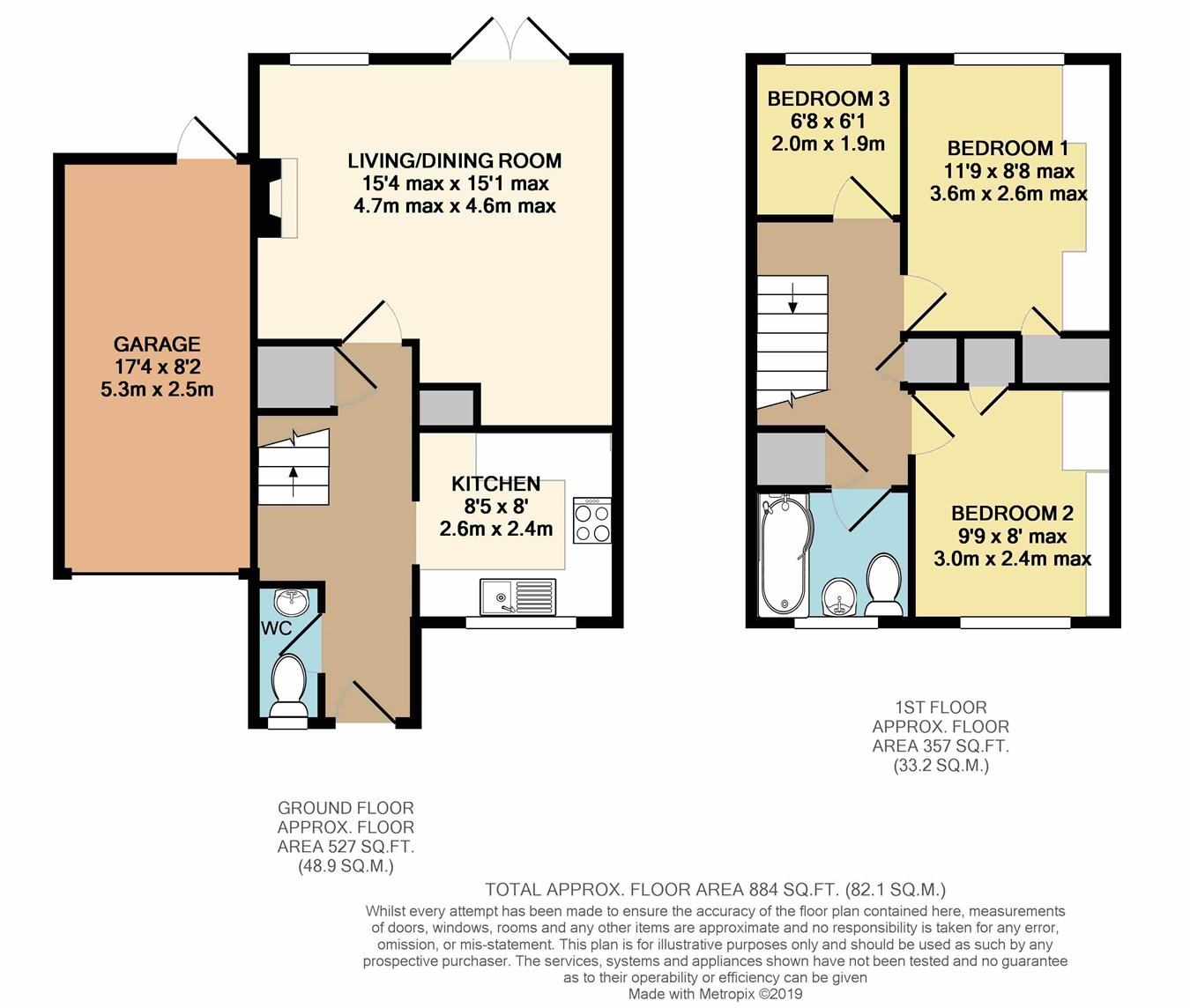Semi-detached house for sale in Bedford MK45, 3 Bedroom
Quick Summary
- Property Type:
- Semi-detached house
- Status:
- For sale
- Price
- £ 310,000
- Beds:
- 3
- County
- Bedfordshire
- Town
- Bedford
- Outcode
- MK45
- Location
- Tyne Close, Flitwick MK45
- Marketed By:
- Country Properties - Flitwick
- Posted
- 2024-05-06
- MK45 Rating:
- More Info?
- Please contact Country Properties - Flitwick on 01525 204883 or Request Details
Property Description
This lovely link-semi detached home is situated in a popular area, just a 0.6 mile walk from the mainline rail station. The well presented accommodation includes a refitted kitchen with integrated appliances (as stated) and a living/dining room with feature fireplace and French doors leading out to the good sized rear garden. In addition there is a ground floor cloakroom plus three bedrooms (two doubles with fitted wardrobes) and a family bathroom to the first floor. The property further benefits from an adjacent garage and driveway parking.
Ground floor
entrance hall
Accessed via front entrance door with double glazed insert. Stairs to first floor landing with storage cupboard beneath. Coving to ceiling. Wall mounted boiler unit and fuse box. Warm air vent. Open plan access to kitchen. Doors to living/dining room and to:
Cloakroom
Opaque double glazed window to front aspect. Two piece suite comprising: Low level WC and wash hand basin with mixer tap and storage cupboard beneath. Chrome effect heated towel rail.
Kitchen
Double glazed window to front aspect. A range of white gloss base and wall mounted units with under lighting and granite work surface areas, splashback and upstands incorporating ceramic counter sunk sink unit with swan neck mixer tap and routed drainer. Built-in double oven, hob and extractor. Integrated washing machine. Space for fridge/freezer. Karndean flooring. Coving to ceiling.
Living/dining room
Double glazed window and French doors to rear aspect. Feature fireplace housing living flame effect gas fire. Coving to ceiling. Warm air vent. Television point.
First floor
landing
Coving to ceiling. Warm air vent. Two built-in storage cupboards, one housing water tank. Doors to all bedrooms and family bathroom.
Bedroom 1
Double glazed window to rear aspect. Fitted wardrobes and overhead storage units. Coving to ceiling. Warm air vent.
Bedroom 2
Double glazed window to front aspect. Built-in storage cupboard. Fitted wardrobe and overhead storage units. Warm air vent.
Bedroom 3
Double glazed window to rear aspect. Coving to ceiling. Warm air vent.
Family bathroom
Opaque double glazed window to front aspect. Three piece suite comprising: P-shaped bath with wall mounted power shower unit over, low level WC with concealed cistern and wash hand basin with mixer tap and storage cupboard beneath. Wall and floor tiling. Recessed spotlighting to ceiling. Chrome effect heated towel rail.
Outside
front garden
Mainly laid to lawn. Pathway leading to front entrance door. Outside light and water tap.
Rear garden
Large patio area. Mainly laid to lawn. Raised beds with a variety of plants and shrubs. Garden shed. Enclosed by fencing.
Garage
Pitched and tiled roof. Metal up and over door. Power and light. Eaves storage. Part glazed personal door to rear garden.
Off road parking
Hard standing driveway providing off road parking.
Current Council Tax Band: C.
Preliminary details
Property Location
Marketed by Country Properties - Flitwick
Disclaimer Property descriptions and related information displayed on this page are marketing materials provided by Country Properties - Flitwick. estateagents365.uk does not warrant or accept any responsibility for the accuracy or completeness of the property descriptions or related information provided here and they do not constitute property particulars. Please contact Country Properties - Flitwick for full details and further information.


