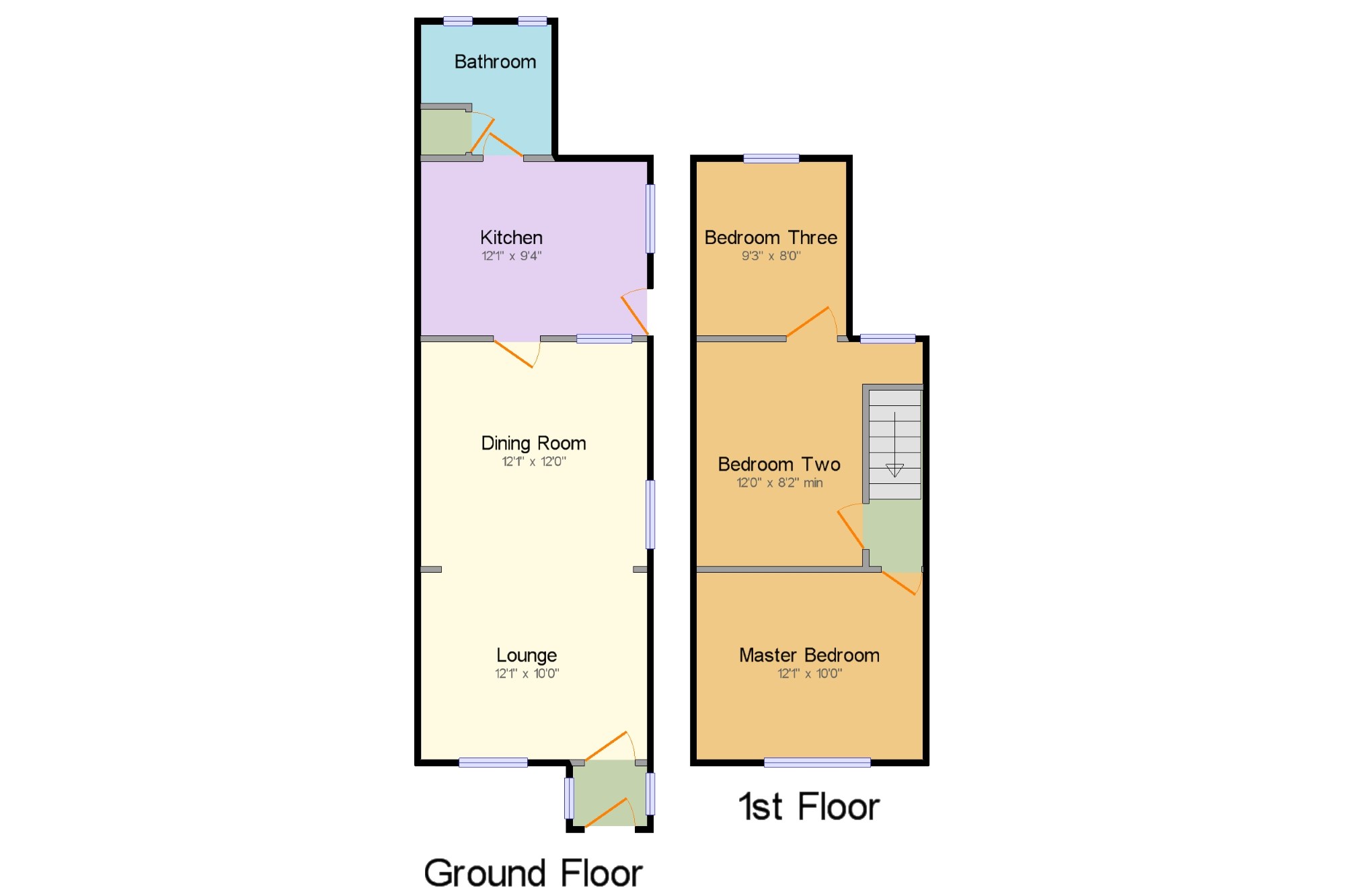Semi-detached house for sale in Bedford MK45, 3 Bedroom
Quick Summary
- Property Type:
- Semi-detached house
- Status:
- For sale
- Price
- £ 290,000
- Beds:
- 3
- Baths:
- 1
- Recepts:
- 2
- County
- Bedfordshire
- Town
- Bedford
- Outcode
- MK45
- Location
- Windmill Road, Flitwick, Beds, Bedfordshire MK45
- Marketed By:
- Taylors - Flitwick
- Posted
- 2024-04-30
- MK45 Rating:
- More Info?
- Please contact Taylors - Flitwick on 01525 204885 or Request Details
Property Description
A well presented three bedroom semi detached family home located within close proximity of the Town Centre and Flitwick Mainline Railway Station. Accommodation briefly comprises of entrance porch, lounge, dining room, kitchen and a family bathroom. First floor comprises two double bedrooms and a single. Double glazing, gas central heating and southerly facing rear garden.
Three bedroom semi detached family home
Character
Generous rear garden
Gas central heating
Double glazing
Porch x . Windows to side and door to
Lounge12'1" x 10' (3.68m x 3.05m). Window to front and feature fireplace.
Dining Room12'1" x 12' (3.68m x 3.66m). Double glazed window, stairs leading to first floor.
Kitchen12'1" x 9'4" (3.68m x 2.84m). Double glazed window to side. Fitted to comprise of a mixture of wall and base units with work surfaces over, circular sink and drainer, 4 ring electric hob with extractor fan over, built in electric oven, space for fridge/freezer, integrated washing machine, breakfast bar.
Bathroom x . Two double glazed windows to rear aspect, modern suite comprising a panelled bath with mixer tap and wall mounted shower over, pedestal wash hand basin with mixer tap, low level WC, tiled walls.
Landing x . Doors to
Master Bedroom12'1" x 10' (3.68m x 3.05m). Double bedroom; double glazed window to front.
Bedroom Two12' x 8'2" (3.66m x 2.5m). Double bedroom; double glazed window to front aspect.
Bedroom Three9'3" x 8' (2.82m x 2.44m). Single bedroom; Double glazed window to front aspect, .
Rear garden x . Southerly facing mainly laid to lawn, with flower borders.
Property Location
Marketed by Taylors - Flitwick
Disclaimer Property descriptions and related information displayed on this page are marketing materials provided by Taylors - Flitwick. estateagents365.uk does not warrant or accept any responsibility for the accuracy or completeness of the property descriptions or related information provided here and they do not constitute property particulars. Please contact Taylors - Flitwick for full details and further information.


