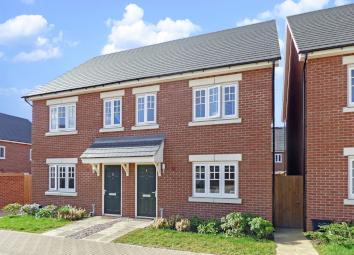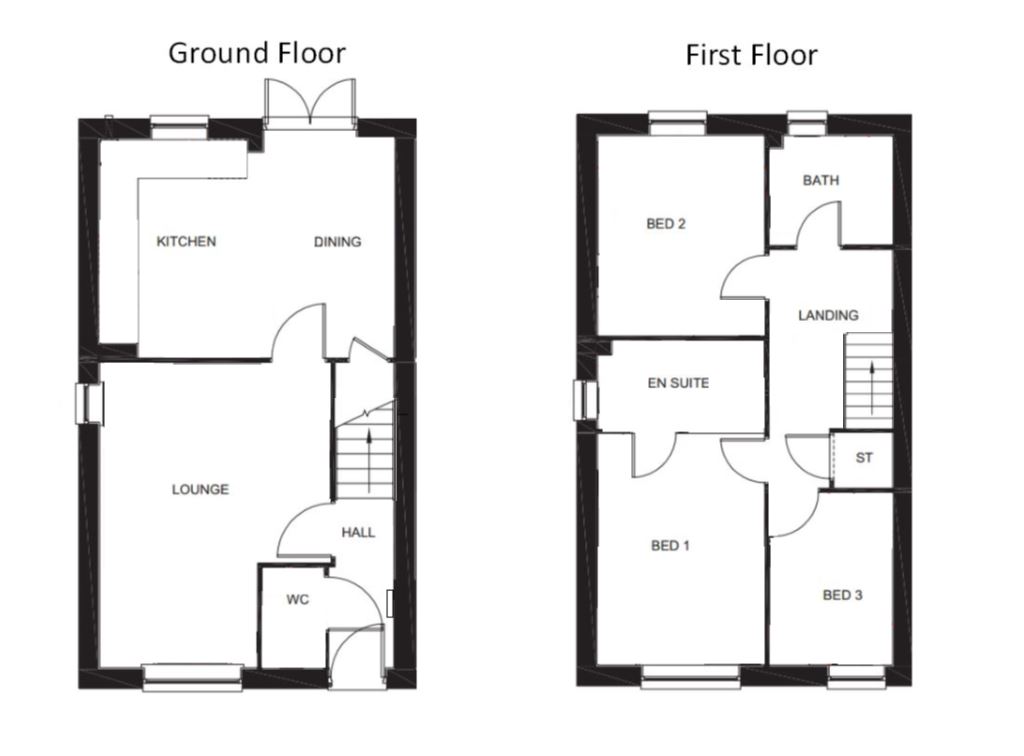Semi-detached house for sale in Bedford MK40, 3 Bedroom
Quick Summary
- Property Type:
- Semi-detached house
- Status:
- For sale
- Price
- £ 290,000
- Beds:
- 3
- Baths:
- 2
- Recepts:
- 1
- County
- Bedfordshire
- Town
- Bedford
- Outcode
- MK40
- Location
- Winchell Mews, Great Denham MK40
- Marketed By:
- Taylor Made
- Posted
- 2024-05-07
- MK40 Rating:
- More Info?
- Please contact Taylor Made on 01234 671958 or Request Details
Property Description
Introducing this modern 3 bedroom, semi-detached home located on this quiet residential road in Great Denham. This charming property offers a contemporary kitchen/diner, a front facing lounge, 3 good sized bedrooms and an ensuite to the master. Only a year and a half old, this property is in immaculate condition and would make the perfect home for a first time buyer. With high rental yields in the area, this would also be a great rental property. A must view!
Ground Floor:
Entrance Hall- Entered via wooden door. Wooden effect tiled flooring. Radiator, stairs to landing, wooden door to-
Cloakroom- White suite comprising low level W/C. Pedestal hand wash basin with mixer tap and tiled splash backs. Radiator. Wooden effect tiled flooring. Extractor fan.
Lounge- 15'5 x 11'9- UPVC double glazed window to front aspect. Radiator. TV point, telephone point, power points, wooden door leading to-
Kitchen/Dining Room- 15 x 11'1- Fitted to comprise stainless steel single inset sink with drainer, integrated cooker with gas hob and fitted extractor hood over. Space for fridge freezer and washing machine. Range of fitted base and eye level units, wall mounted gas boiler, UPVC double glazed window to rear aspect. UPVC double glazed patio doors to rear aspect leading to garden. Wooden effect tiled flooring. Power points. Radiator, under stairs storage cupboard.
First Floor:
Landing- Radiator, power points, access to loft. Built in storage cupboard. Wooden door leading to-
Bedroom 1- 13'8 x 8'4- UPVC double glazed window to front aspect. Radiator, power points, wooden door leading to
Ensuite- White suite comprising low level W/C, pedestal hand wash basin with mixer tap, shower cubicle with electric shower and tiled splashbacks, radiator, extractor fan.
Bedroom 2- 10'2 x 8'6- UPVC double glazed window to rear aspect, radiator, power points
Bedroom 3- 8'9 x 6'3- UPVC double glazed window to front aspect, radiator, telephone point, power points.
Bathroom- White suite comprising panelled bath with mixer taps and tiled splash backs, low level W/C. Pedestal hand wash basin with mixer tap. Radiator. UPVC double glazed frosted window to rear aspect. Extractor fan
Exterior:
Rear Garden- Enclosed by wooden fencing. Paved patio area, garden shed, side access, laid to lawn, outside tap.
2 Allocated parking spaces to front
Property Location
Marketed by Taylor Made
Disclaimer Property descriptions and related information displayed on this page are marketing materials provided by Taylor Made. estateagents365.uk does not warrant or accept any responsibility for the accuracy or completeness of the property descriptions or related information provided here and they do not constitute property particulars. Please contact Taylor Made for full details and further information.


