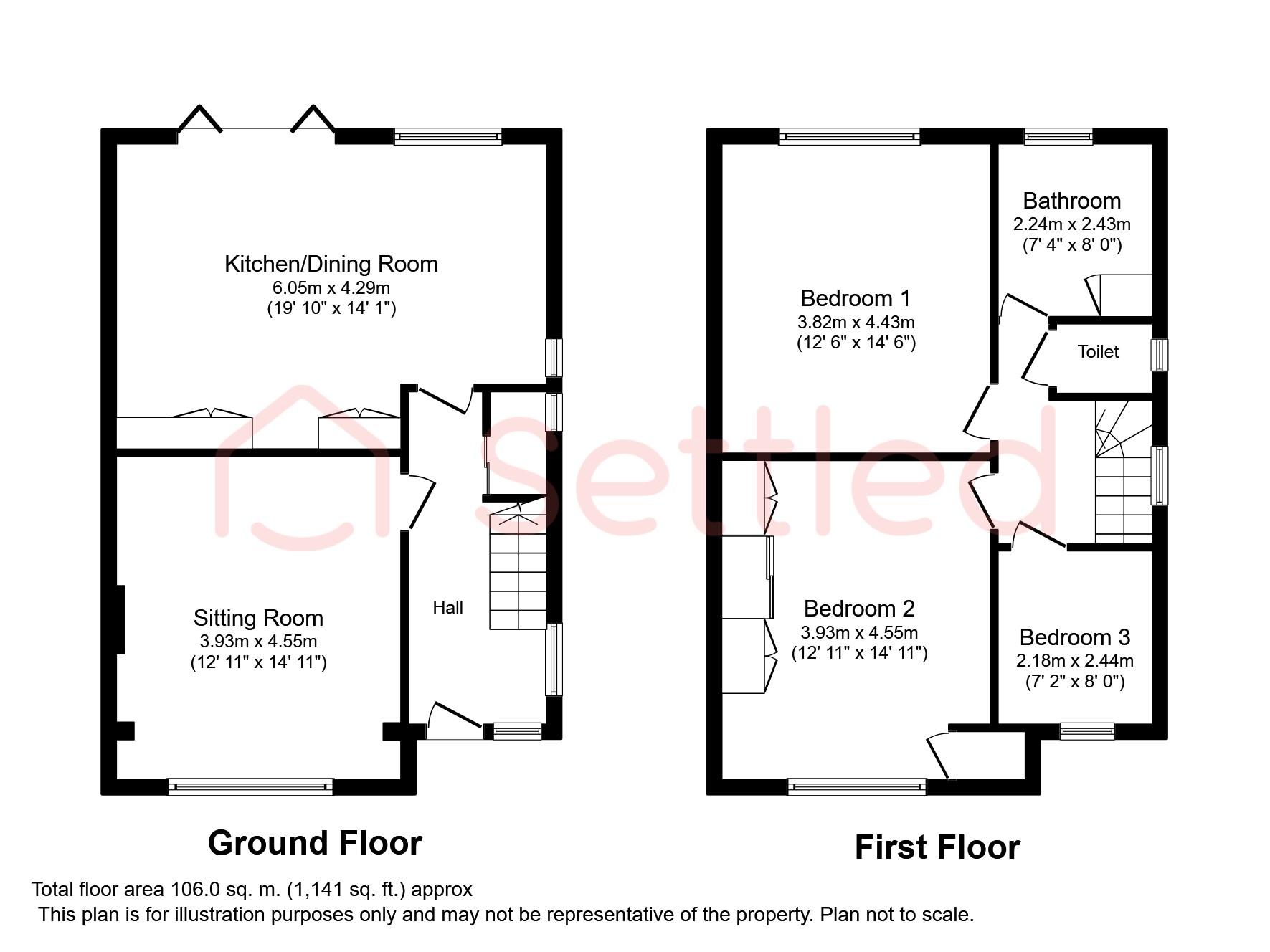Semi-detached house for sale in Beckenham BR3, 3 Bedroom
Quick Summary
- Property Type:
- Semi-detached house
- Status:
- For sale
- Price
- £ 599,950
- Beds:
- 3
- Baths:
- 1
- County
- London
- Town
- Beckenham
- Outcode
- BR3
- Location
- Eden Park Avenue, Beckenham BR3
- Marketed By:
- Settled
- Posted
- 2018-10-25
- BR3 Rating:
- More Info?
- Please contact Settled on 020 8022 6067 or Request Details
Property Description
A recently updated spacious 1930s three bedroom semi-detached family home situated in the accessible town of Beckenham.
Internally the property comprises a spacious entrance hall, well presented spacious living room, a desirable open plan dining room and modern kitchen suite with white gloss kitchen cabinets and integrated dishwasher, two spacious double bedrooms, a single bedroom and a bathroom suite requiring modernisation along with a separate recess for WC.
The front comprises of a half paved half gravel driveway big enough for two cars off street is also available and a shared access to the side of the house providing access to the garden and garage to the rear. The rear garden is approximately 100ft with a large paved patio area.
Marian Vian Langley schools are both within easy reach. There are also good public transport links very close by and Elmers End traintram station is an easy 5 -10 minute walk with commuter services to central London.
Entrance Hall: An open entrance porch with terracotta floor tiles. A large part glazed front door, walnut flooring, light grey emulsion painted walls, radiator, under stairs storage, 3 side windows and carpeted staircase.
Living Room: Very spacious with two tone neutral emulsion painted walls, matching walnut flooring, UPVc double glazed windows, one large radiator, ceiling light fitting.
KitchenDiner: Gloss fronted kitchen cabinets with white speckled quartz counter tops, generous amount of storage cupboards, high level built in aeg microwavegrill and separate oven, white American fridge freezer, integrated dish washer, 5 ring black glass gas hob, white glass and stainless steel extractor hood, granite sink and drainer unit, spot lights to ceiling, UPVC double glazed window and 3 metre bi-fold doors to garden.
Front Bedroom: White panelled door, neutral carpet, three large free standing wardrobes to recesses, radiator in bay, UPVC double glazed window, emulsion painted walls, ceiling light fitting, hidden storage cupboard.
Back Bedroom: White panelled door, neutral carpet, white emulsion painted walls, large 1.5m wide freestanding sliding mirrored door wardrobe, UPVC double glazed window, ceiling light fitting, radiator.
Bedroom 3: White panelled door, neutral carpet, light pink emulsion painted walls with large floral designs, UPVC double glazed window, ceiling light fitting, radiator.
Bathroom: Needs modernising Original 1930s panelled door, light wood effect laminate flooring, tiled white rectangle bath with mixer tap and shower, oval white hand wash basin with mixer tap, tiled walls from floor to ceiling, storage cupboard, radiator, light fitting and a double glazed window.
WC: Original 1930s panelled door, walnut effect built in cistern with square toilet, walnut flooring, tiles from floor to ceiling, light fitting, double glazed window.
Viewings are recommended.
Property Location
Marketed by Settled
Disclaimer Property descriptions and related information displayed on this page are marketing materials provided by Settled. estateagents365.uk does not warrant or accept any responsibility for the accuracy or completeness of the property descriptions or related information provided here and they do not constitute property particulars. Please contact Settled for full details and further information.


