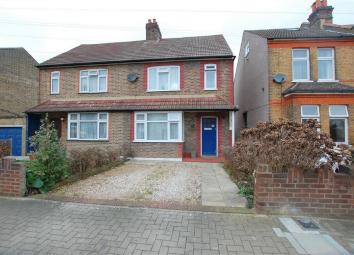Semi-detached house for sale in Beckenham BR3, 3 Bedroom
Quick Summary
- Property Type:
- Semi-detached house
- Status:
- For sale
- Price
- £ 485,000
- Beds:
- 3
- County
- London
- Town
- Beckenham
- Outcode
- BR3
- Location
- Birkbeck Road, Beckenham, Kent BR3
- Marketed By:
- Curran & Pinner, Bromley
- Posted
- 2024-04-03
- BR3 Rating:
- More Info?
- Please contact Curran & Pinner, Bromley on 020 3463 1587 or Request Details
Property Description
Located on a delightful tree lined road on the fringe of Beckenham Town Centre, this well presented and exceptionally well maintained, 3 Bedroomed, Post War Semi Detached House, ideally suited to the growing or established family.
For those with a need to commute the property is ideally located for Birkbeck, Clockhouse and Kent House Railway Stations with regular services to The City via London Bridge and Cannon Street and the West End via London Victoria. Avenue Road Tramstop is just a short stroll away offering connections to Beckenham Junction and Croydon with further connections to Gatwick Airport and the South Coast. The property is also within a short walk of the 194 / 227 / 358 and N3 bus routes.
Beckenham Town Centre and The Glades, Bromley are within easy reach offering a comprehensive range of shopping, dining and recreational facilities including Churchfields Recreational Ground. Locally, Beckenham Road offers a number of amenities including The Spa Leisure Centre, Tesco Metro and Sainsburys superstore.
Located within the catchment area of a number of local schools and nurseries including the reputable Harris Kent House and Stewart Fleming Pioneer Academy, both of which have recently been recognised as outstanding by Ofsted.
Externally, the property features a driveway to the front with off street parking and to the rear, a neat and low maintenance 55’ approx. Garden incorporating, paved, decked and lawned areas with shed and side access.
Internally, through the entrance, the accommodation comprises a well proportioned Living Room with separate open planned Kitchen / Diner. The Kitchen area is of generous dimension with contemporary wall and base units and offers direct access to the rear garden. The first floor features 3 bedrooms (2 doubles, 1 single) and modern Bathroom.
Further features include double glazing and gas central heating.
All prospective purchasers are strongly advised to view immediately to avoid disappointment.
Living Room
4.04m x 3.26m (13' 3" x 10' 8")
Dining Room
3.66m x 3.00m (12' x 9' 10")
Kitchen
2.55m x 1.73m (8' 4" x 5' 8")
Bedroom (Master)
3.66m x 3.14m (12' x 10' 4")
Bedroom 2
3.55m x 3.15m (11' 8" x 10' 4")
Bedroom 3
2.10m x 1.69m (6' 11" x 5' 7")
Bathroom
2.57m x 1.66m (8' 5" x 5' 5")
Property Location
Marketed by Curran & Pinner, Bromley
Disclaimer Property descriptions and related information displayed on this page are marketing materials provided by Curran & Pinner, Bromley. estateagents365.uk does not warrant or accept any responsibility for the accuracy or completeness of the property descriptions or related information provided here and they do not constitute property particulars. Please contact Curran & Pinner, Bromley for full details and further information.


